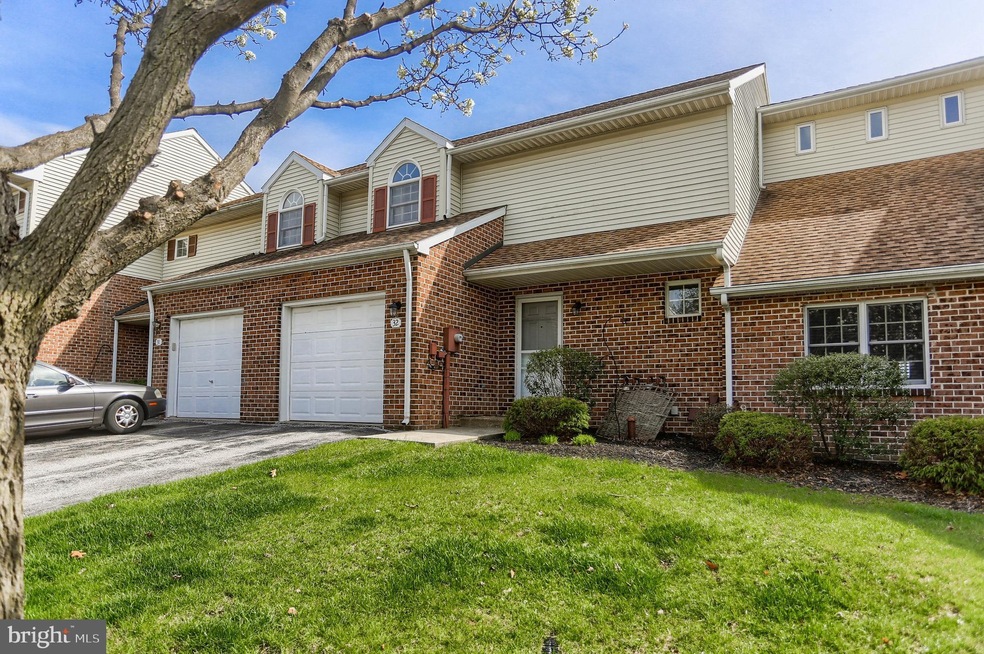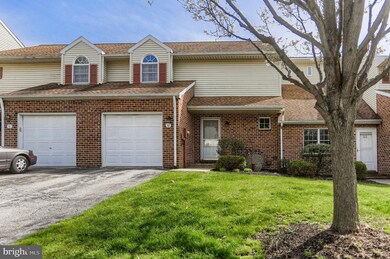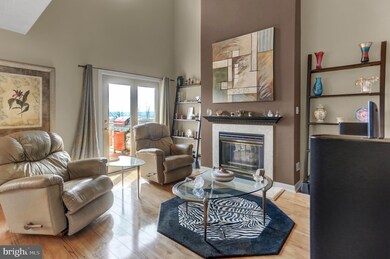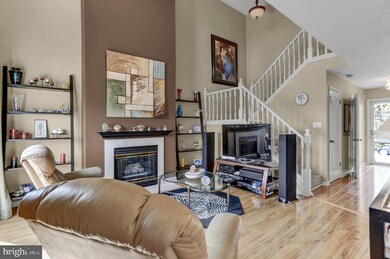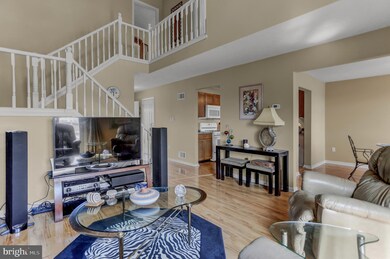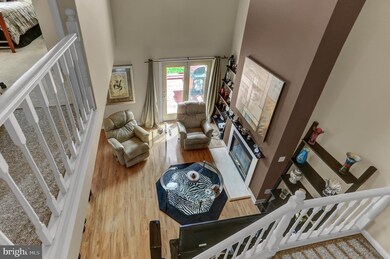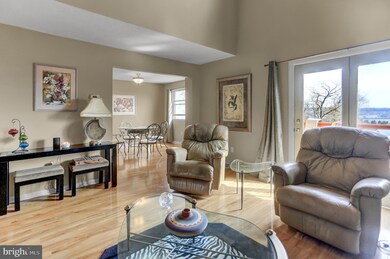
32 Jean Lo Way Unit 5D York, PA 17406
Springettsbury Township NeighborhoodEstimated Value: $211,000 - $256,000
Highlights
- Panoramic View
- Open Floorplan
- Deck
- Central York High School Rated A-
- Curved or Spiral Staircase
- Contemporary Architecture
About This Home
As of May 2022Looking for a wonderful place to live work and play? Well, you found it in this lovely condominium with features like location, location, location. And the views are spectacular!!!
Close to everything! This 2 bedroom 2 and a 1/2 bath condo has it all, including from recreation to shopping and restaurants.
This home is just the right size for all your needs, and the oversized deck with power awning outside the cozy living room with a marble gas fireplace is just the right size for a nice gathering, and did I mention with views over the whole of York County. Watch the fireworks from all around and enjoy the music on Sundays from Springettsbury Park Concert Series. You can walk there in 5 minutes.
Are you a lover of all things outdoors? Well, you will be quietly placed in between 2 splendid parks with a 3rd just 2 miles away. This neighborhood has tree-lined streets and up on a hill for a little bit of exercise.
The home features an open floor plan with an open staircase, leading up to 2 bedrooms, a master bath, and a family bath, they have both been remodeled by the seller and have substantial closets in each room.
The lower level has been finished and hardly used featuring new flooring and french doors leading to the covered patio outside. The lower level has a good size storage room where the utilities are along with a cedar closet and the seller has added a pantry in addition to the many cabinets in the kitchen already. The Kitchen has all the appliances you will need including a refrigerator, new microwave, garbage disposal, and dishwasher, along with newer flooring with plenty of cabinets space. There is a half bath on the main level. The laundry room features a new washer & slightly older dryer, this room is located on the main level along with a coat closet and 1 car garage with built-in shelving.
Last Agent to Sell the Property
House Broker Realty LLC License #RS223557L Listed on: 04/11/2022

Townhouse Details
Home Type
- Townhome
Est. Annual Taxes
- $3,113
Year Built
- Built in 1989
Lot Details
- Northwest Facing Home
- Cleared Lot
- Property is in excellent condition
HOA Fees
- $165 Monthly HOA Fees
Parking
- 1 Car Attached Garage
- Garage Door Opener
- On-Street Parking
- Off-Street Parking
- Unassigned Parking
Property Views
- Panoramic
- Scenic Vista
Home Design
- Contemporary Architecture
- Brick Exterior Construction
- Block Foundation
- Frame Construction
- Shingle Roof
- Asphalt Roof
Interior Spaces
- Property has 2 Levels
- Open Floorplan
- Curved or Spiral Staircase
- Ceiling Fan
- Marble Fireplace
- Gas Fireplace
- Awning
- Insulated Windows
- Window Treatments
- Family Room
- Living Room
- Formal Dining Room
- Storage Room
Kitchen
- Kitchen in Efficiency Studio
- Gas Oven or Range
- Built-In Microwave
- Dishwasher
- Disposal
Flooring
- Carpet
- Laminate
Bedrooms and Bathrooms
- 2 Bedrooms
- Cedar Closet
- Bathtub with Shower
Laundry
- Laundry Room
- Laundry on main level
- Dryer
- Washer
Partially Finished Basement
- Walk-Out Basement
- Basement Fills Entire Space Under The House
- Rear Basement Entry
- Basement with some natural light
Home Security
Outdoor Features
- Deck
- Patio
Location
- Suburban Location
Schools
- Central York High School
Utilities
- Forced Air Heating and Cooling System
- Vented Exhaust Fan
- 200+ Amp Service
- Electric Water Heater
- Phone Available
- Cable TV Available
Listing and Financial Details
- Tax Lot 0101
- Assessor Parcel Number 46-000-37-0101-00-C0032
Community Details
Overview
- Association fees include insurance, trash, exterior building maintenance, lawn maintenance, snow removal
- Avalong Estates Condo Assoc. HOA, Phone Number (717) 841-2900
- Avalong Subdivision
Pet Policy
- Pets Allowed
Additional Features
- Common Area
- Storm Doors
Ownership History
Purchase Details
Home Financials for this Owner
Home Financials are based on the most recent Mortgage that was taken out on this home.Purchase Details
Home Financials for this Owner
Home Financials are based on the most recent Mortgage that was taken out on this home.Purchase Details
Home Financials for this Owner
Home Financials are based on the most recent Mortgage that was taken out on this home.Purchase Details
Home Financials for this Owner
Home Financials are based on the most recent Mortgage that was taken out on this home.Purchase Details
Similar Homes in York, PA
Home Values in the Area
Average Home Value in this Area
Purchase History
| Date | Buyer | Sale Price | Title Company |
|---|---|---|---|
| Harmon Johnathan M | $236,000 | None Listed On Document | |
| Spagnuolo Andrew F | $142,900 | None Available | |
| Holland Nanette M | $134,900 | None Available | |
| Evans Jeffrie L | $105,000 | -- | |
| Downs Family Irrevocable Trust | -- | -- |
Mortgage History
| Date | Status | Borrower | Loan Amount |
|---|---|---|---|
| Open | Harmon Johnathan M | $224,200 | |
| Previous Owner | Spagnuolo Andrew F | $107,000 | |
| Previous Owner | Holland Nanette M | $38,500 | |
| Previous Owner | Holland Nanette M | $101,175 | |
| Previous Owner | Evans Jeffrie L | $41,500 | |
| Previous Owner | Evans Jeffrie L | $84,000 | |
| Closed | Evans Jeffrie L | $15,700 |
Property History
| Date | Event | Price | Change | Sq Ft Price |
|---|---|---|---|---|
| 05/26/2022 05/26/22 | Sold | $236,000 | +2.7% | $136 / Sq Ft |
| 04/16/2022 04/16/22 | Pending | -- | -- | -- |
| 04/11/2022 04/11/22 | For Sale | $229,900 | -- | $132 / Sq Ft |
Tax History Compared to Growth
Tax History
| Year | Tax Paid | Tax Assessment Tax Assessment Total Assessment is a certain percentage of the fair market value that is determined by local assessors to be the total taxable value of land and additions on the property. | Land | Improvement |
|---|---|---|---|---|
| 2025 | $3,765 | $107,610 | $0 | $107,610 |
| 2024 | $3,163 | $107,610 | $0 | $107,610 |
| 2023 | $6,681 | $107,610 | $0 | $107,610 |
| 2022 | $6,642 | $107,610 | $0 | $107,610 |
| 2021 | $6,459 | $107,610 | $0 | $107,610 |
| 2020 | $6,307 | $107,610 | $0 | $107,610 |
| 2019 | $2,952 | $107,610 | $0 | $107,610 |
| 2018 | $2,889 | $107,610 | $0 | $107,610 |
| 2017 | $2,778 | $107,610 | $0 | $107,610 |
| 2016 | $0 | $107,610 | $0 | $107,610 |
| 2015 | -- | $107,610 | $0 | $107,610 |
| 2014 | -- | $107,610 | $0 | $107,610 |
Agents Affiliated with this Home
-
Tracy Wandress

Seller's Agent in 2022
Tracy Wandress
House Broker Realty LLC
(717) 487-2537
2 in this area
45 Total Sales
-
KIMMY DAWSON

Buyer's Agent in 2022
KIMMY DAWSON
Coldwell Banker Realty
(717) 877-9081
1 in this area
54 Total Sales
Map
Source: Bright MLS
MLS Number: PAYK2019758
APN: 46-000-37-0101.00-C0032
- 100 Carriage Hill Ln
- 66 Lady Harrington Dr
- 3624 Coventry Ct
- 3350 Saint Johns Ct
- 3660 Springetts Dr
- 2299 Spangler Cir
- 20 Doersam Ct
- 3103 E Market St
- 2570 Mount Zion Rd
- 1703 San Gabriel Dr
- 0 Druck Valley Rd Unit PAYK2061052
- 3803 Silver Spur Dr
- 117 Wynwood Rd
- 3830 Sylvan Dr
- 2215 Dixie Dr
- 3333 Stone Ridge Rd
- 2303 E Philadelphia St
- 111 N Vernon St
- 3597 Mark Dr Unit 3597
- 59 Locust Grove Rd
- 36 Jean Lo Way
- 35 Jean Lo Way
- 34 Jean Lo Way
- 33 Jean Lo Way Unit 5E
- 32 Jean Lo Way Unit 5D
- 31 Jean Lo Way Unit 5C
- 29 Jean Lo Way Unit 5A
- 28 Jean Lo Way Unit 4F
- 27 Jean Lo Way Unit 4E
- 26 Jean Lo Way Unit 4D
- 25 Jean Lo Way
- 23 Jean Lo Way Unit 4A
- 22 Jean Lo Way Unit 3H
- 21 Jean Lo Way Unit 3G
- 18 Jean Lo Way
- 13 Jean Lo Way Unit 2G
- 11 Jean Lo Way
- 9 Jean Lo Way
- 8 Jean Lo Way Unit 2B
- 7 Jean Lo Way
