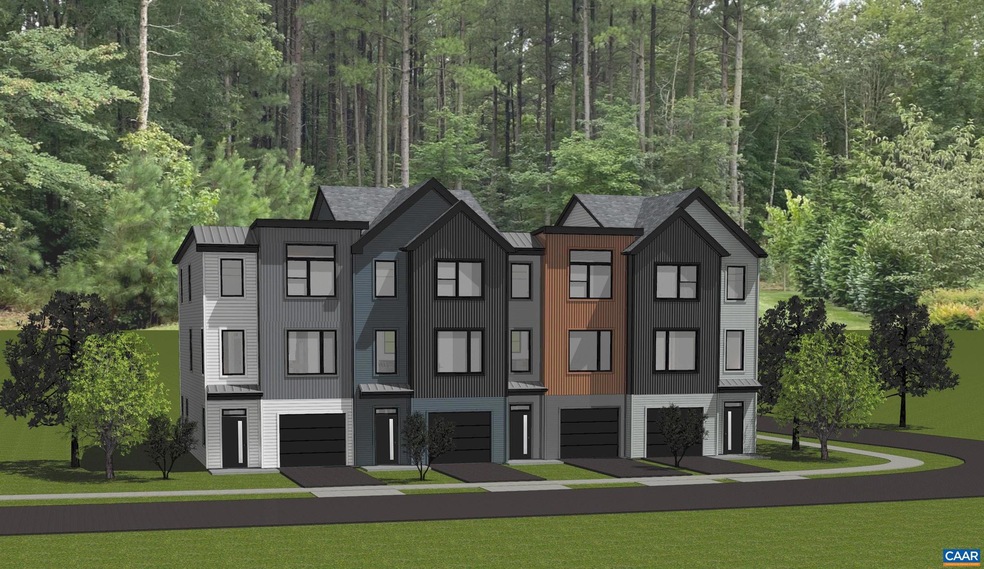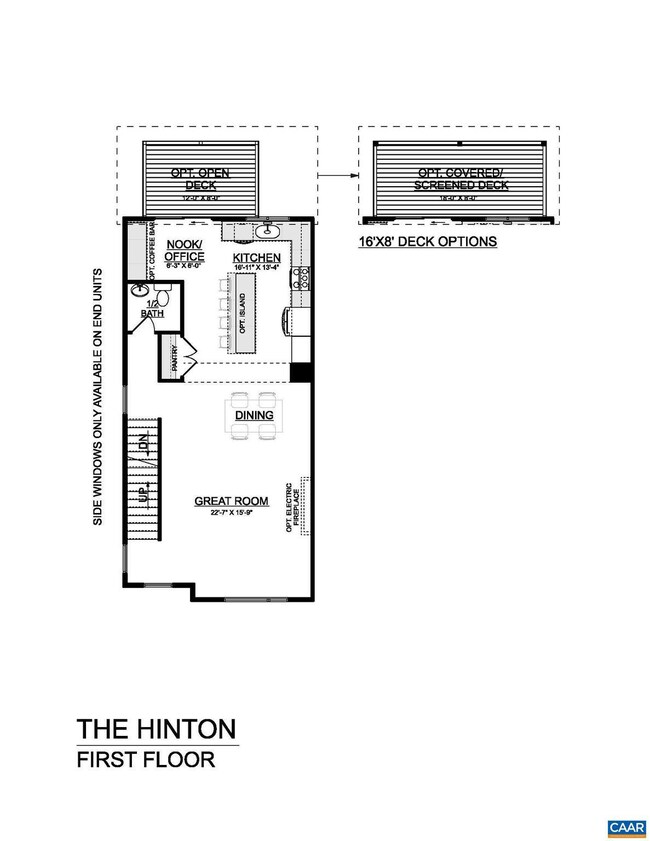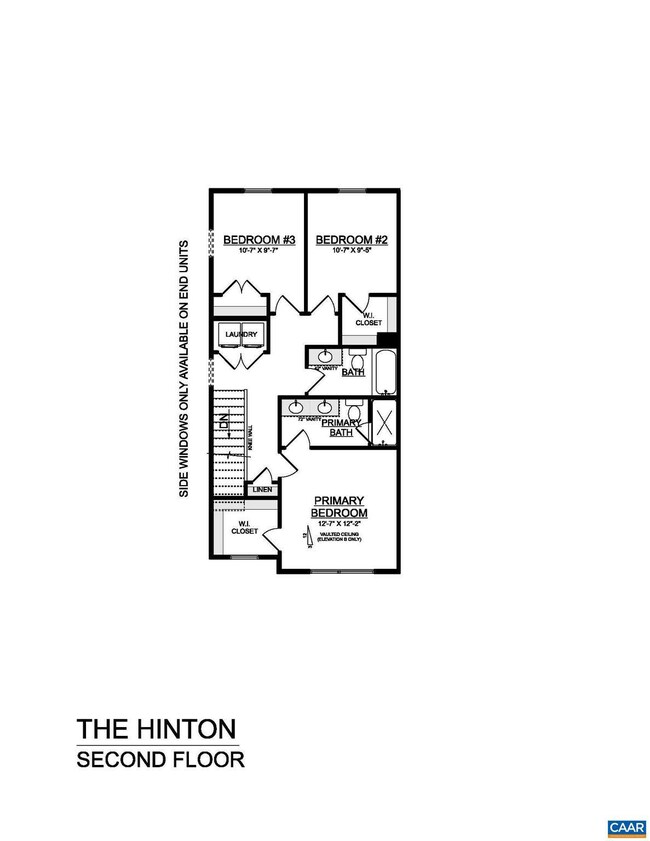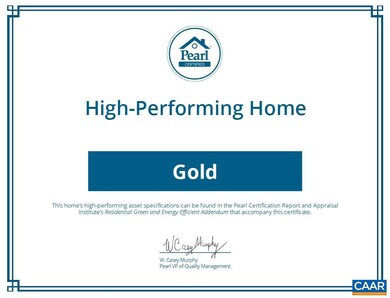
32 Keene Ct Charlottesville, VA 22903
Fry's Spring NeighborhoodEstimated payment $3,835/month
Highlights
- New Construction
- Ceiling height of 9 feet or more
- Jogging Path
- Charlottesville High School Rated A-
- Great Room
- Fresh Air Ventilation System
About This Home
PRESALE FALL 2025 DELIVERY. End unit. Welcome to urban living at its best! Located less than a mile from the University of Virginia Medical Center, Scott Stadium, public transportation, and minutes to Downtown Charlottesville, the new neighborhood of Flint Hill is all about city living! The Hinton is a contemporary townhome featuring James Hardie siding with complementary accents of corrugated metal panels, creating a cohesive and modern exterior. The entry-level provides flexibility with options for a bedroom, recreation room, or additional storage space, along with the choice of a full or half bath. This level also includes a convenient 1-car attached garage. The main level offers an open-concept design perfect for everyday living or entertaining. The kitchen is beautifully appointed with granite countertops, stainless steel appliances, and wood flooring. An optional rear deck extends the living space outdoors. The upper level features a spacious primary suite with a large shower and ceramic tile accents in the primary bath. Two additional bedrooms, a full bath, and a dedicated laundry room complete this thoughtfully designed home. Similar photos. Pearl Certification Gold.,Granite Counter,Maple Cabinets,White Cabinets
Townhouse Details
Home Type
- Townhome
Est. Annual Taxes
- $5,460
Year Built
- Built in 2025 | New Construction
Lot Details
- 4,356 Sq Ft Lot
HOA Fees
- $110 Monthly HOA Fees
Home Design
- Slab Foundation
- Blown-In Insulation
- Composition Roof
- Cement Siding
- Passive Radon Mitigation
- Low Volatile Organic Compounds (VOC) Products or Finishes
Interior Spaces
- Property has 3 Levels
- Ceiling height of 9 feet or more
- Low Emissivity Windows
- Insulated Windows
- Double Hung Windows
- Window Screens
- Entrance Foyer
- Great Room
- Dining Room
Flooring
- Carpet
- Ceramic Tile
Bedrooms and Bathrooms
- 3.5 Bathrooms
Laundry
- Laundry Room
- Washer and Dryer Hookup
Home Security
Eco-Friendly Details
- Energy-Efficient Appliances
- Energy-Efficient HVAC
- Fresh Air Ventilation System
Schools
- Jackson-Via Elementary School
- Walker & Buford Middle School
- Charlottesville High School
Utilities
- No Cooling
- Heat Pump System
Community Details
Overview
- Association fees include common area maintenance, management, trash, lawn maintenance
- Built by SOUTHERN DEVELOPMENT HOMES
- Hinton Community
Recreation
- Jogging Path
Security
- Carbon Monoxide Detectors
- Fire and Smoke Detector
Map
Home Values in the Area
Average Home Value in this Area
Property History
| Date | Event | Price | Change | Sq Ft Price |
|---|---|---|---|---|
| 03/12/2025 03/12/25 | Price Changed | $582,487 | +4.5% | $280 / Sq Ft |
| 02/05/2025 02/05/25 | Pending | -- | -- | -- |
| 02/05/2025 02/05/25 | For Sale | $557,200 | -- | $267 / Sq Ft |
Similar Homes in Charlottesville, VA
Source: Bright MLS
MLS Number: 660592




