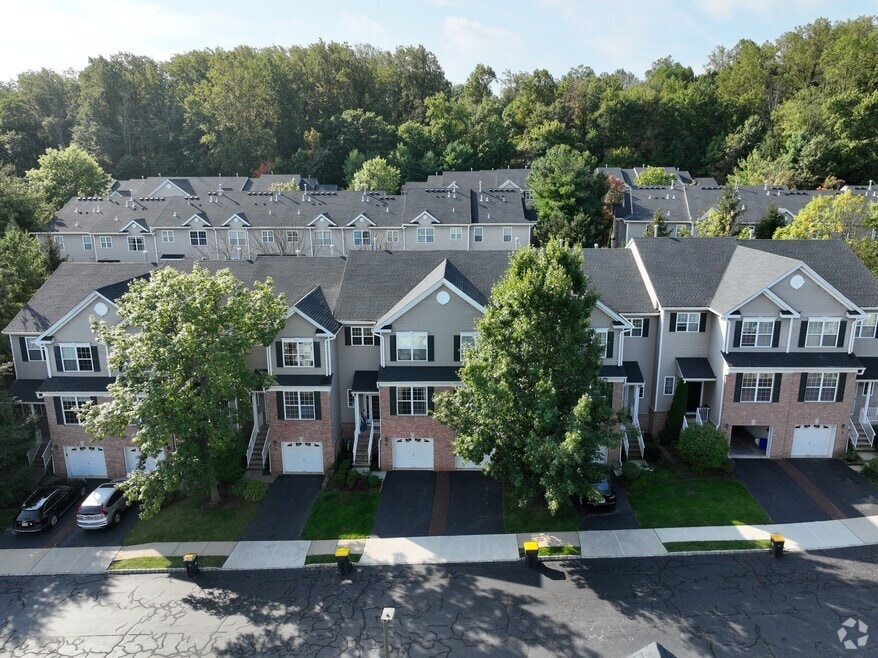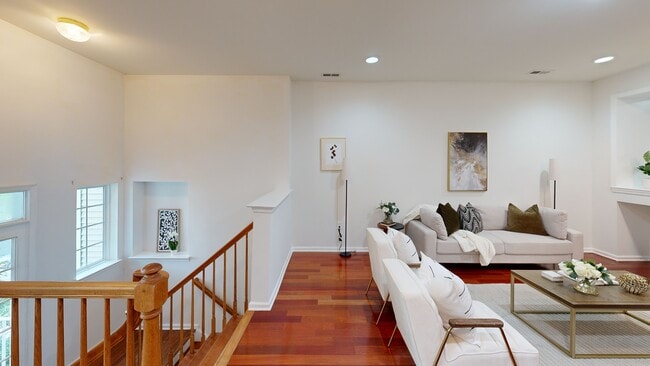Welcome to Montgomery Hills! This move-in ready interior townhouse offers 3 bedrooms and 2.5 baths with a versatile multi-floor layout. The first floor features a bedroom with a walk-in closet and a dual-sided gas fireplace shared by the kitchen and living room. The kitchen includes a pantry, center island, recessed lighting, newer laminate flooring, and a 2025 stove. Renovated in 2025, the powder room and main bath showcase quartz countertops and porcelain tile. Upstairs, the primary suite offers a walk-in closet, jetted tub, dual vanities, and shower stall. The second floor also includes a generously sized second bedroom, a convenient laundry room, and a large loft that provides the perfect setting for a home office, study area, or cozy lounge space. Brazilian cherry floors flow throughout. Updates include a washer (2025), roof (2023), and one of two hot water heaters (2023). Additional highlights: EV charger in garage, one-zone heating/cooling, one-car attached garage, and a full unfinished basement offering excellent storage or future finishing potential. Enjoy highly rated Montgomery Township schools and a prime location just minutes to shopping, dining, and cultural attractions along Princeton's Nassau Street.






