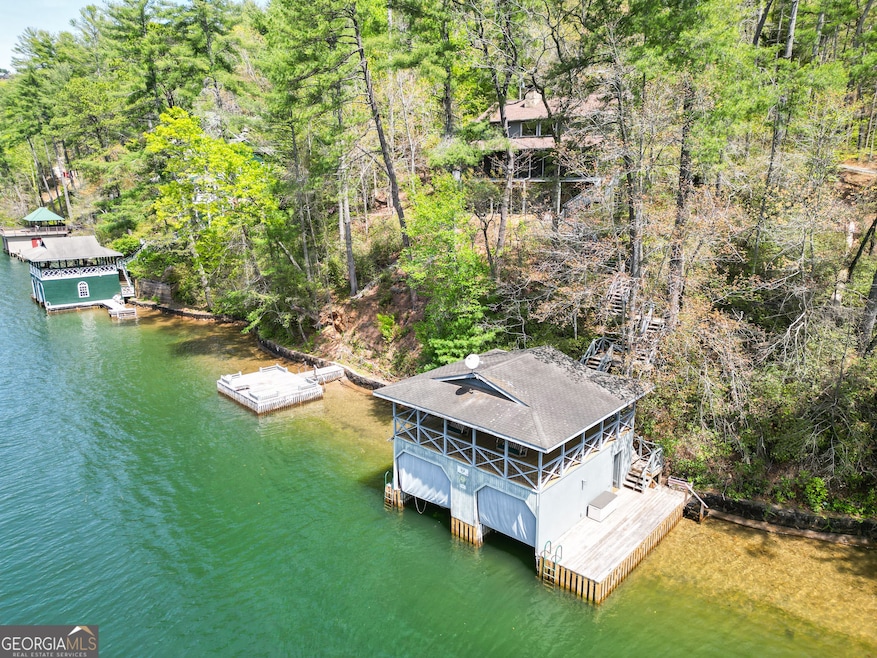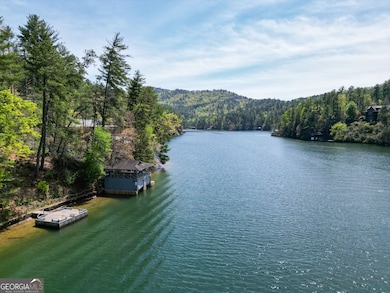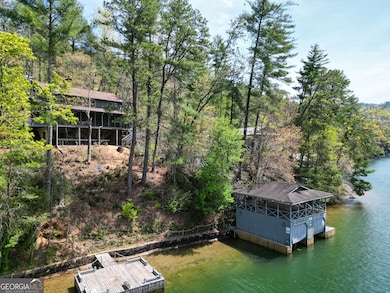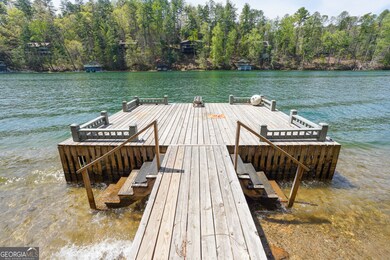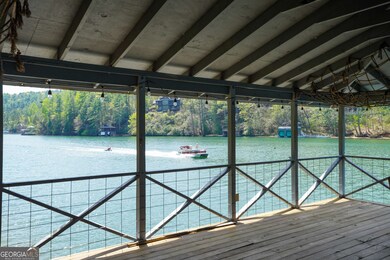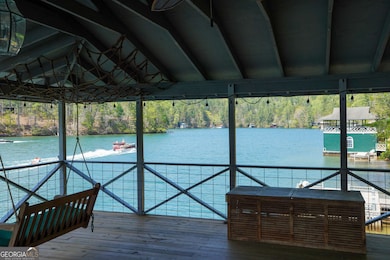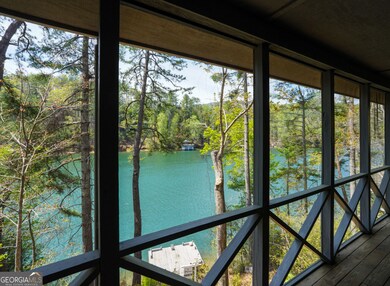32 Light House Ln Lakemont, GA 30552
Estimated payment $13,812/month
Highlights
- Boathouse
- 2 Boat Docks
- Craftsman Architecture
- 245 Feet of Waterfront
- Lake View
- Deck
About This Home
Escape to tranquility in this charming lakefront home. Nestled amidst breathtaking mountain views, this home offers the perfect blend of rustic charm and modern comfort. The great room opens onto a large screened porch, inviting you to relax and grill out. The room's dramatic focal point is a towering stone fireplace. The main level also features a well-equipped kitchen, a cozy dining area, and a primary bedroom suite with direct access to the screened porch. Upstairs, a loft overlooking the great room provides a versatile space for a home office or additional sleeping area. Two additional bedrooms and bathrooms offer ample accommodations for guests. The lower level is an entertainer's dream, with a den, wet bar, and a bedroom that opens onto a large stone patio leading to the lakefront. The two-story, two-stall boathouse and separate swim/sun dock provide the perfect setting for water activities. Additional features include a whole-house generator, a fenced dog lot, a gated driveway, a carport with storage, and a shed for firewood and additional parking.
Home Details
Home Type
- Single Family
Est. Annual Taxes
- $7,314
Year Built
- Built in 1984
Lot Details
- 0.78 Acre Lot
- 245 Feet of Waterfront
- Lake Front
- Home fronts a seawall
- Back Yard Fenced
- Chain Link Fence
- Sloped Lot
- Wooded Lot
Property Views
- Lake
- Mountain
Home Design
- Craftsman Architecture
- Traditional Architecture
- Bungalow
- Cabin
- Composition Roof
- Wood Siding
Interior Spaces
- 3-Story Property
- Wet Bar
- High Ceiling
- Wood Burning Stove
- Fireplace Features Masonry
- Double Pane Windows
- Living Room with Fireplace
- 2 Fireplaces
- Den
- Loft
- Screened Porch
- Attic Fan
Kitchen
- Oven or Range
- Microwave
- Dishwasher
- Solid Surface Countertops
Flooring
- Pine Flooring
- Carpet
- Tile
Bedrooms and Bathrooms
- 4 Bedrooms | 1 Primary Bedroom on Main
- Walk-In Closet
Finished Basement
- Basement Fills Entire Space Under The House
- Interior and Exterior Basement Entry
- Fireplace in Basement
- Finished Basement Bathroom
- Natural lighting in basement
Parking
- Garage
- Carport
- Parking Storage or Cabinetry
- Parking Shed
- Off-Street Parking
Outdoor Features
- Water Access Is Utility Company Controlled
- Boathouse
- 2 Boat Docks
- Deck
- Patio
- Shed
- Outbuilding
Schools
- Rabun County Primary/Elementar Elementary School
- Rabun County Middle School
- Rabun County High School
Utilities
- Central Air
- Heat Pump System
- Private Water Source
- Well
- Electric Water Heater
- Septic Tank
Community Details
- No Home Owners Association
- Lake Rabun Subdivision
- Greenbelt
Listing and Financial Details
- Tax Lot 2630
Map
Home Values in the Area
Average Home Value in this Area
Tax History
| Year | Tax Paid | Tax Assessment Tax Assessment Total Assessment is a certain percentage of the fair market value that is determined by local assessors to be the total taxable value of land and additions on the property. | Land | Improvement |
|---|---|---|---|---|
| 2024 | $2,335 | $147,510 | $0 | $147,510 |
| 2023 | $2,366 | $131,248 | $0 | $131,248 |
| 2022 | $2,245 | $124,672 | $0 | $124,672 |
| 2021 | $2,041 | $110,858 | $0 | $110,858 |
| 2020 | $1,904 | $100,158 | $0 | $100,158 |
| 2019 | $1,917 | $100,158 | $0 | $100,158 |
| 2018 | $1,924 | $100,158 | $0 | $100,158 |
| 2017 | $1,800 | $97,771 | $0 | $97,771 |
| 2016 | $1,805 | $97,771 | $0 | $97,771 |
| 2015 | $1,731 | $91,858 | $0 | $91,858 |
| 2014 | $1,740 | $91,858 | $0 | $91,858 |
Property History
| Date | Event | Price | Change | Sq Ft Price |
|---|---|---|---|---|
| 06/13/2025 06/13/25 | Price Changed | $2,490,000 | -3.9% | $905 / Sq Ft |
| 04/08/2025 04/08/25 | Price Changed | $2,590,000 | -3.7% | $941 / Sq Ft |
| 03/10/2025 03/10/25 | Price Changed | $2,690,000 | -2.2% | $977 / Sq Ft |
| 12/30/2024 12/30/24 | For Sale | $2,750,000 | -- | $999 / Sq Ft |
Purchase History
| Date | Type | Sale Price | Title Company |
|---|---|---|---|
| Quit Claim Deed | -- | -- | |
| Quit Claim Deed | -- | -- |
Source: Georgia MLS
MLS Number: 10432135
APN: LR03-072-L
- 3540 Lake Rabun Rd
- 120 Pinto Ln
- 1095 Rabun Bluffs Dr
- 0 Brenary Ln Unit 10442041
- 160 Arbor Dr
- 126 Jenkins Cir
- 968 Lake Rabun Rd
- 31 Barn Inn Rd
- 768 Wexford Way
- 0 Rabun Bluffs Dr Unit LOT 1 10487540
- 224 Dragon Tree Ln
- 513 Georgia Ln
- 1431 Tame Turkey Rd
- LOT 8 Lake Rabun Bluffs
- 518 Grizzly Ridge Rd
- 0 Grizzly Ridge Rd Unit 10536009
- 0 Keever Worley Rd Unit LOT 4B 10487563
- 198 Clear View Trail
- 9139 Old 441 S
- 600 Glendale Dr
- 2925 Orchard Dr
- 1359 Camp Creek Rd Unit Suite 1
- 425 Potomac Dr
- 104 Travelers Ln
- 239 Shakespeare Dr
- 3029 Ga-17
- 96 Saddle Gap Dr
- 103 Bent Grass Way
- 683 Grant St
- 130 Cameron Cir
- 3029 Georgia 17
- 160 Marsen Knob Dr
- 55 Nottingham Trail
- 728 Us-441 Bus Hwy
- 527 Mountainside Dr
- 301 W Doyle St Unit 303 W.Doyle St.
- 210 Porter St
- 514 S Broad St
- 302 Hickory Ave Unit 302A
- 703 Hyde Park Ln
