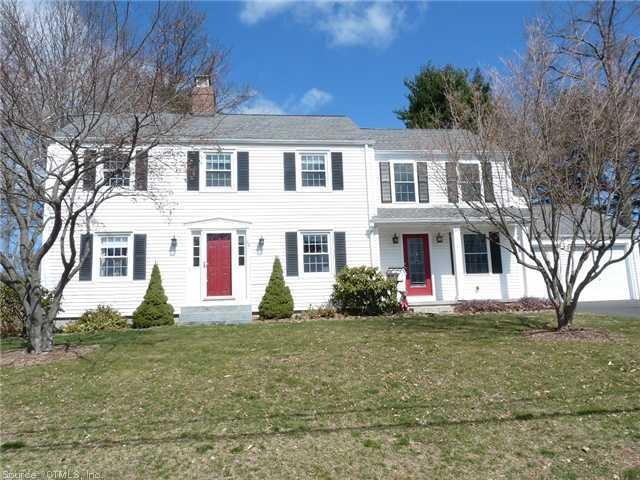
32 Lostbrook Rd West Hartford, CT 06117
Highlights
- Colonial Architecture
- Deck
- 1 Fireplace
- Norfeldt School Rated A
- Attic
- Thermal Windows
About This Home
As of August 2020Move right in, everything is done! Newer kitch. & Mstr. Bdrm addtn, newer roof, windows,drive, heating & a/c, cherry kitch. W/ center isle w/ prep sink, ss appl., Mstr. Bath w/ cherry vanity ,double sinks, tiled shower, pfin ll, poss. 4Th bdrm. On 1st fl
Last Agent to Sell the Property
Jane Furca
Berkshire Hathaway NE Prop. License #REB.0756185 Listed on: 04/02/2013
Home Details
Home Type
- Single Family
Est. Annual Taxes
- $8,729
Year Built
- Built in 1951
Lot Details
- 0.35 Acre Lot
- Open Lot
Home Design
- Colonial Architecture
- Vinyl Siding
Interior Spaces
- 2,171 Sq Ft Home
- 1 Fireplace
- Thermal Windows
- Partially Finished Basement
- Basement Fills Entire Space Under The House
- Walkup Attic
Kitchen
- Oven or Range
- Microwave
- Dishwasher
- Disposal
Bedrooms and Bathrooms
- 3 Bedrooms
- 3 Full Bathrooms
Laundry
- Dryer
- Washer
Parking
- 2 Car Attached Garage
- Parking Deck
- Automatic Garage Door Opener
- Driveway
Outdoor Features
- Deck
Schools
- Norfeldt Elementary School
- Hall High School
Utilities
- Central Air
- Humidifier
- Heating System Uses Natural Gas
- Cable TV Available
Ownership History
Purchase Details
Home Financials for this Owner
Home Financials are based on the most recent Mortgage that was taken out on this home.Purchase Details
Home Financials for this Owner
Home Financials are based on the most recent Mortgage that was taken out on this home.Similar Homes in West Hartford, CT
Home Values in the Area
Average Home Value in this Area
Purchase History
| Date | Type | Sale Price | Title Company |
|---|---|---|---|
| Warranty Deed | $475,000 | None Available | |
| Warranty Deed | $450,000 | -- |
Mortgage History
| Date | Status | Loan Amount | Loan Type |
|---|---|---|---|
| Previous Owner | $360,000 | No Value Available | |
| Previous Owner | $352,000 | No Value Available | |
| Previous Owner | $128,000 | No Value Available | |
| Previous Owner | $55,000 | No Value Available |
Property History
| Date | Event | Price | Change | Sq Ft Price |
|---|---|---|---|---|
| 08/10/2020 08/10/20 | Sold | $475,000 | +1.1% | $186 / Sq Ft |
| 07/09/2020 07/09/20 | Pending | -- | -- | -- |
| 07/08/2020 07/08/20 | For Sale | $469,999 | +4.4% | $184 / Sq Ft |
| 06/27/2013 06/27/13 | Sold | $450,000 | -2.2% | $207 / Sq Ft |
| 04/06/2013 04/06/13 | Pending | -- | -- | -- |
| 04/02/2013 04/02/13 | For Sale | $459,900 | -- | $212 / Sq Ft |
Tax History Compared to Growth
Tax History
| Year | Tax Paid | Tax Assessment Tax Assessment Total Assessment is a certain percentage of the fair market value that is determined by local assessors to be the total taxable value of land and additions on the property. | Land | Improvement |
|---|---|---|---|---|
| 2024 | $13,219 | $312,130 | $96,670 | $215,460 |
| 2023 | $12,772 | $312,130 | $96,670 | $215,460 |
| 2022 | $12,697 | $312,130 | $96,670 | $215,460 |
| 2021 | $11,444 | $269,780 | $92,960 | $176,820 |
| 2020 | $10,513 | $251,510 | $84,350 | $167,160 |
| 2019 | $10,513 | $251,510 | $84,350 | $167,160 |
| 2018 | $10,312 | $251,510 | $84,350 | $167,160 |
| 2017 | $10,322 | $251,510 | $84,350 | $167,160 |
| 2016 | $10,266 | $259,840 | $79,940 | $179,900 |
| 2015 | $9,354 | $244,160 | $79,940 | $164,220 |
| 2014 | $9,124 | $244,160 | $79,940 | $164,220 |
Agents Affiliated with this Home
-
Sandy Gervais

Seller's Agent in 2020
Sandy Gervais
Coldwell Banker Realty
(860) 490-0184
8 in this area
91 Total Sales
-
Ellyn Marshall

Buyer's Agent in 2020
Ellyn Marshall
William Raveis Real Estate
(860) 916-8505
42 in this area
95 Total Sales
-
J
Seller's Agent in 2013
Jane Furca
Berkshire Hathaway Home Services
-
Susie Hatch

Buyer's Agent in 2013
Susie Hatch
William Raveis Real Estate
(860) 841-0866
18 in this area
29 Total Sales
Map
Source: SmartMLS
MLS Number: G646769
APN: WHAR-000003D-003331-000032
- 10 Richmond Rd
- 60 Longlane Rd
- 699 Mountain Rd
- 16 Fairfield Rd
- 19 Juniper Ln
- 51 Hartwell Rd
- 16 Ironwood Rd Unit 16
- 17 Trotwood Dr
- 2 Governors Row Unit 2
- 90 Sheep Hill Dr
- 79 Arlen Way
- 63 High Wood Rd
- 52 Magnolia Hill
- 592 Mountain Rd Unit A
- 82 High Wood Rd
- 2 Ferncliff Dr
- 12 Watercliff Cir
- 31 Westcliff Dr
- 11 Lakeview Dr
- 35 W Ridge Dr
