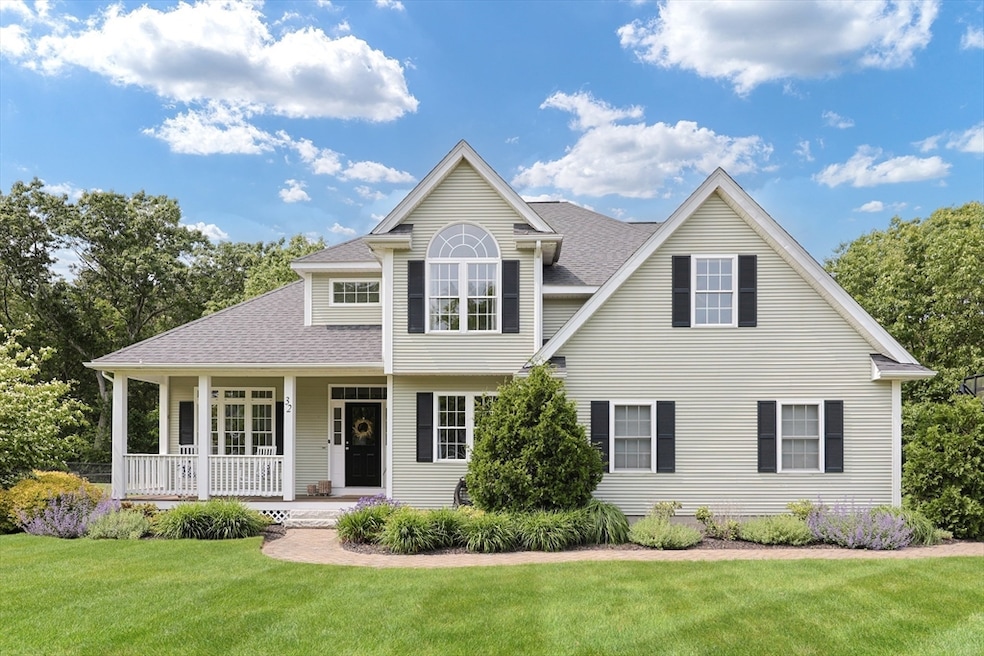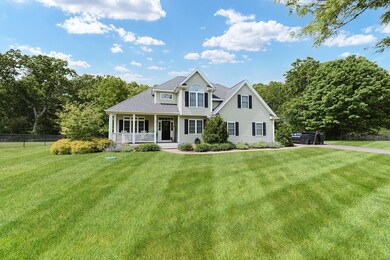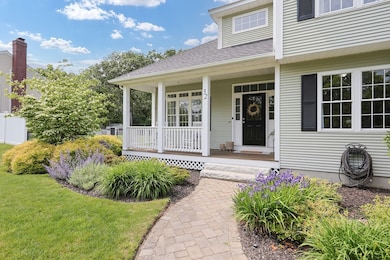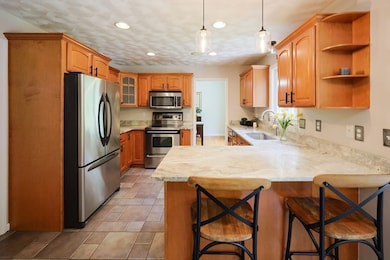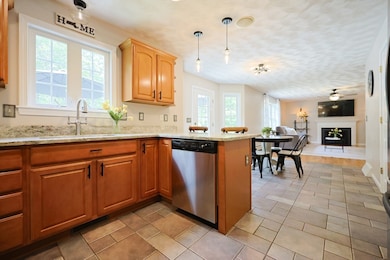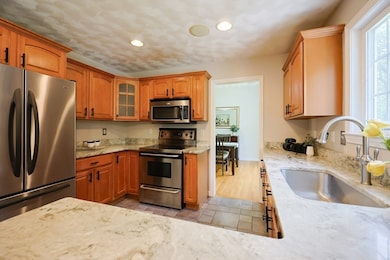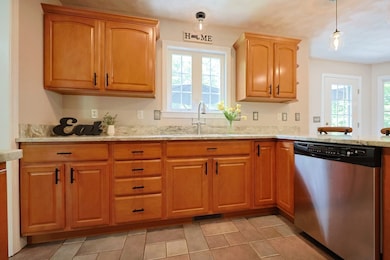
32 Lowe Meadow Ln North Attleboro, MA 02760
Adamsdale NeighborhoodEstimated payment $5,371/month
Highlights
- Popular Property
- Home Theater
- Deck
- Golf Course Community
- Colonial Architecture
- Wooded Lot
About This Home
Discover the perfect blend of comfort, space, and privacy at 32 Lowe Meadow Lane. Tucked away at the end of a beautiful cul-de-sac, this stunning home backs up to serene woods, offering a peaceful and private retreat. With 3–4 spacious bedrooms, large closets and plenty of extra storage, there's room for everyone. The first floor features a dedicated home office, formal living room, and a warm, sun-filled, inviting family room with a wood-burning fireplace. The open-concept kitchen and separate dining area make entertaining a breeze. Mudroom from garage and bath complete the 1st floor. Downstairs, the finished basement offers flexible space for a playroom, gym, media room, or whatever suits your lifestyle. Laundry can be in basement or 1st floor. 5-year young roof & brand-new septic system being installed for buyer’s peace of mind. Home is perfectly situated for hosting gatherings or enjoying quiet moments surrounded by nature. Open House Thursday 6/5 4:30-6 p.m. Welcome Home.
Open House Schedule
-
Thursday, June 05, 20254:30 to 6:00 pm6/5/2025 4:30:00 PM +00:006/5/2025 6:00:00 PM +00:00Add to Calendar
-
Saturday, June 07, 202512:00 to 1:30 pm6/7/2025 12:00:00 PM +00:006/7/2025 1:30:00 PM +00:00Add to Calendar
Home Details
Home Type
- Single Family
Est. Annual Taxes
- $8,885
Year Built
- Built in 2000
Lot Details
- 0.63 Acre Lot
- Property fronts a private road
- Level Lot
- Sprinkler System
- Wooded Lot
Parking
- 2 Car Attached Garage
- Driveway
- Open Parking
- Off-Street Parking
Home Design
- Colonial Architecture
- Frame Construction
- Shingle Roof
- Concrete Perimeter Foundation
Interior Spaces
- Coffered Ceiling
- Ceiling Fan
- Recessed Lighting
- Decorative Lighting
- Light Fixtures
- Picture Window
- Window Screens
- French Doors
- Mud Room
- Family Room with Fireplace
- Dining Area
- Home Theater
- Home Office
- Bonus Room
- Home Gym
- Washer and Electric Dryer Hookup
Kitchen
- Range
- Microwave
- Dishwasher
- Stainless Steel Appliances
- Kitchen Island
- Solid Surface Countertops
Flooring
- Wood
- Wall to Wall Carpet
- Laminate
- Ceramic Tile
Bedrooms and Bathrooms
- 4 Bedrooms
- Primary bedroom located on second floor
- Walk-In Closet
- Dressing Area
- Soaking Tub
- Bathtub with Shower
- Separate Shower
Partially Finished Basement
- Basement Fills Entire Space Under The House
- Exterior Basement Entry
- Laundry in Basement
Outdoor Features
- Deck
- Rain Gutters
- Porch
Schools
- Amvet Elementary School
- NAMS Middle School
- Nahs/Bfhs/Tri High School
Utilities
- Central Air
- 1 Cooling Zone
- 3 Heating Zones
- Heating System Uses Oil
- Baseboard Heating
- 200+ Amp Service
- Electric Water Heater
- Private Sewer
Listing and Financial Details
- Assessor Parcel Number M:0028 B:0320 L:0000,3477172
Community Details
Recreation
- Golf Course Community
Additional Features
- No Home Owners Association
- Shops
Map
Home Values in the Area
Average Home Value in this Area
Tax History
| Year | Tax Paid | Tax Assessment Tax Assessment Total Assessment is a certain percentage of the fair market value that is determined by local assessors to be the total taxable value of land and additions on the property. | Land | Improvement |
|---|---|---|---|---|
| 2025 | $8,885 | $753,600 | $157,300 | $596,300 |
| 2024 | $8,942 | $774,900 | $157,300 | $617,600 |
| 2023 | $8,571 | $670,100 | $164,100 | $506,000 |
| 2022 | $7,937 | $569,800 | $157,300 | $412,500 |
| 2021 | $7,602 | $532,700 | $157,300 | $375,400 |
| 2020 | $7,489 | $521,900 | $157,300 | $364,600 |
| 2019 | $7,402 | $519,800 | $143,000 | $376,800 |
| 2018 | $6,637 | $497,500 | $143,000 | $354,500 |
| 2017 | $6,577 | $497,500 | $143,000 | $354,500 |
| 2016 | $6,153 | $465,400 | $165,900 | $299,500 |
| 2015 | $6,110 | $465,000 | $172,800 | $292,200 |
| 2014 | $5,853 | $442,100 | $151,600 | $290,500 |
Property History
| Date | Event | Price | Change | Sq Ft Price |
|---|---|---|---|---|
| 06/03/2025 06/03/25 | For Sale | $825,000 | -- | $240 / Sq Ft |
Purchase History
| Date | Type | Sale Price | Title Company |
|---|---|---|---|
| Not Resolvable | $500,000 | -- | |
| Deed | $320,000 | -- |
Mortgage History
| Date | Status | Loan Amount | Loan Type |
|---|---|---|---|
| Open | $435,000 | Stand Alone Refi Refinance Of Original Loan | |
| Closed | $424,100 | New Conventional | |
| Previous Owner | $40,000 | No Value Available | |
| Previous Owner | $280,000 | No Value Available | |
| Previous Owner | $282,000 | Stand Alone Refi Refinance Of Original Loan | |
| Previous Owner | $25,000 | No Value Available | |
| Previous Owner | $300,000 | No Value Available |
Similar Homes in the area
Source: MLS Property Information Network (MLS PIN)
MLS Number: 73384436
APN: NATT-000028-000320
- 967 Longview Dr
- 1008 Lincolnshire Dr
- 71 Countryside Ct
- 0 Mendon Rd
- 92 Depot St
- 39 England Rd
- 33 Susan Dr
- 31 Millers Brook Dr
- 30 Susan Dr
- 261 Paine Rd
- 51 Old Stagecoach Rd
- 5 Vincent Dr
- 25 Oakhill Dr
- 166 Terrace Ave
- 543 Newport Ave
- 50 Abbott Run Valley Rd Unit 1939
- 41 Indiana Ave
- 464 Paine Rd
- 135 Carlson Dr
- 211 Iroquois Rd
