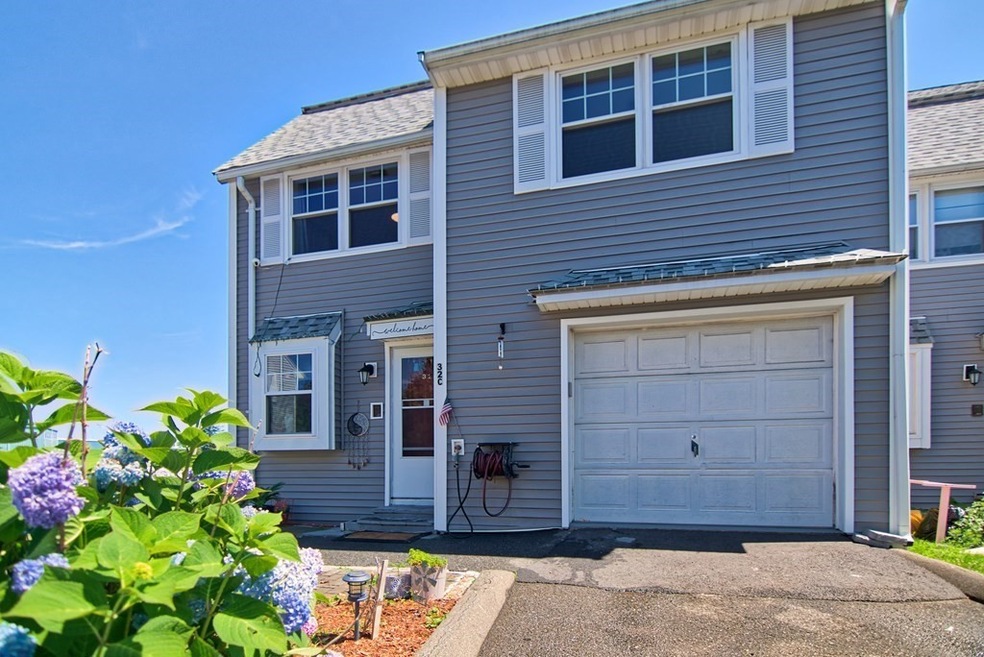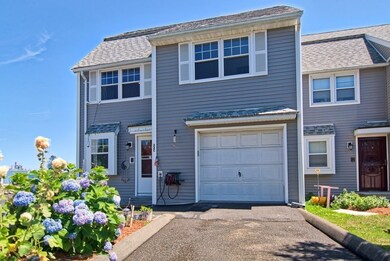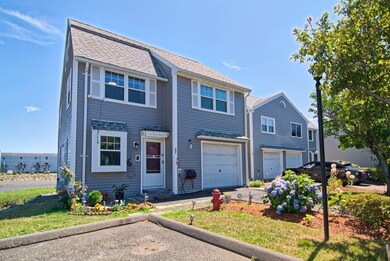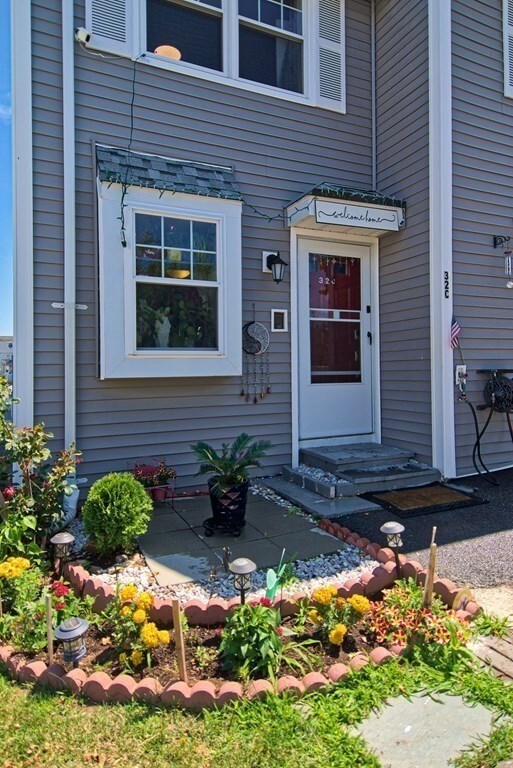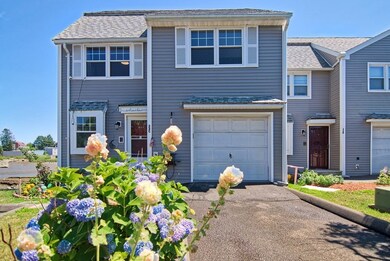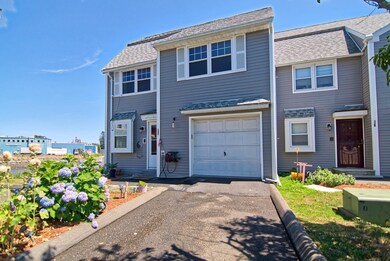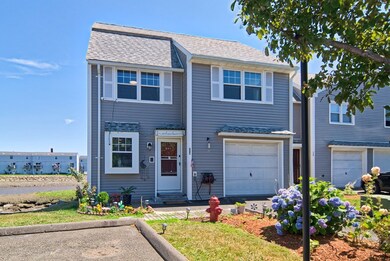
32 Margin St Unit C Lynn, MA 01905
Austin Square NeighborhoodHighlights
- Solar Power System
- Open Floorplan
- Property is near public transit
- Waterfront
- Deck
- 3-minute walk to GEAA Field
About This Home
As of September 2022This lovely town house at Riverbay condominium complex is available! It boasts 3 levels of living space, with an attached 1 car garage, central air and solar panels. When entering the front door, you will notice the upgraded kitchen with stainless steel appliances, granite counter tops and a tiled backsplash with upgraded cabinets. Then from there, you enter the living/dining room which flows out through your French doors to your private deck with river views. It also has a half bath with washer dryer hookups for your convenience as well. That completes the main level. Going up to the second level there is a den area, a second full bath, 2 bedrooms with one being the primary bedroom with an en-suite bathroom and a private deck. Now on to the third level via a spiral staircase, leads you up to a large bonus room being used as a third bedroom with a closet as well.
Townhouse Details
Home Type
- Townhome
Est. Annual Taxes
- $4,998
Year Built
- Built in 1988 | Remodeled
Lot Details
- Waterfront
- End Unit
HOA Fees
- $390 Monthly HOA Fees
Parking
- 1 Car Attached Garage
- Driveway
- Open Parking
- Off-Street Parking
Home Design
- Frame Construction
- Shingle Roof
Interior Spaces
- 1,800 Sq Ft Home
- 3-Story Property
- Open Floorplan
- Ceiling Fan
- Recessed Lighting
- Light Fixtures
- Bay Window
- French Doors
- Exterior Basement Entry
Kitchen
- Range
- Microwave
- Dishwasher
- Solid Surface Countertops
- Disposal
Flooring
- Wood
- Wall to Wall Carpet
- Tile
Bedrooms and Bathrooms
- 3 Bedrooms
- Primary bedroom located on second floor
Laundry
- Laundry on main level
- Laundry in Bathroom
- Washer and Electric Dryer Hookup
Eco-Friendly Details
- Solar Power System
Outdoor Features
- Balcony
- Deck
Location
- Property is near public transit
- Property is near schools
Utilities
- Forced Air Heating and Cooling System
- Heat Pump System
Listing and Financial Details
- Legal Lot and Block 030 / 307
- Assessor Parcel Number 1994346
Community Details
Overview
- Association fees include water, sewer, insurance, maintenance structure, road maintenance, ground maintenance, snow removal, trash, reserve funds
- 20 Units
- Riverbay Condominiums. Community
Amenities
- Common Area
- Shops
- Coin Laundry
Recreation
- Park
- Bike Trail
Pet Policy
- Pets Allowed
Ownership History
Purchase Details
Home Financials for this Owner
Home Financials are based on the most recent Mortgage that was taken out on this home.Purchase Details
Home Financials for this Owner
Home Financials are based on the most recent Mortgage that was taken out on this home.Purchase Details
Home Financials for this Owner
Home Financials are based on the most recent Mortgage that was taken out on this home.Purchase Details
Home Financials for this Owner
Home Financials are based on the most recent Mortgage that was taken out on this home.Similar Homes in Lynn, MA
Home Values in the Area
Average Home Value in this Area
Purchase History
| Date | Type | Sale Price | Title Company |
|---|---|---|---|
| Quit Claim Deed | -- | None Available | |
| Quit Claim Deed | -- | None Available | |
| Quit Claim Deed | -- | None Available | |
| Not Resolvable | $350,000 | -- | |
| Deed | $135,000 | -- | |
| Deed | $135,000 | -- | |
| Deed | $74,500 | -- | |
| Deed | $74,500 | -- |
Mortgage History
| Date | Status | Loan Amount | Loan Type |
|---|---|---|---|
| Open | $418,000 | Purchase Money Mortgage | |
| Closed | $418,000 | Purchase Money Mortgage | |
| Closed | $340,100 | New Conventional | |
| Previous Owner | $332,500 | New Conventional | |
| Previous Owner | $128,250 | Purchase Money Mortgage | |
| Previous Owner | $70,700 | Purchase Money Mortgage |
Property History
| Date | Event | Price | Change | Sq Ft Price |
|---|---|---|---|---|
| 09/27/2022 09/27/22 | Sold | $440,000 | -3.3% | $244 / Sq Ft |
| 08/20/2022 08/20/22 | Pending | -- | -- | -- |
| 08/08/2022 08/08/22 | Price Changed | $454,900 | -0.9% | $253 / Sq Ft |
| 07/26/2022 07/26/22 | Price Changed | $459,000 | -2.3% | $255 / Sq Ft |
| 07/14/2022 07/14/22 | For Sale | $469,900 | +34.3% | $261 / Sq Ft |
| 09/12/2019 09/12/19 | Sold | $350,000 | -2.8% | $194 / Sq Ft |
| 08/13/2019 08/13/19 | Pending | -- | -- | -- |
| 08/02/2019 08/02/19 | For Sale | $359,900 | 0.0% | $200 / Sq Ft |
| 07/28/2019 07/28/19 | Pending | -- | -- | -- |
| 07/16/2019 07/16/19 | For Sale | $359,900 | -- | $200 / Sq Ft |
Tax History Compared to Growth
Tax History
| Year | Tax Paid | Tax Assessment Tax Assessment Total Assessment is a certain percentage of the fair market value that is determined by local assessors to be the total taxable value of land and additions on the property. | Land | Improvement |
|---|---|---|---|---|
| 2025 | $4,611 | $445,100 | $0 | $445,100 |
| 2024 | $4,507 | $428,000 | $0 | $428,000 |
| 2023 | $4,638 | $416,000 | $0 | $416,000 |
| 2022 | $4,498 | $361,900 | $0 | $361,900 |
| 2021 | $4,546 | $348,900 | $0 | $348,900 |
| 2020 | $3,894 | $290,600 | $0 | $290,600 |
| 2019 | $3,742 | $261,700 | $0 | $261,700 |
| 2018 | $2,761 | $175,100 | $0 | $175,100 |
| 2017 | $2,691 | $172,500 | $0 | $172,500 |
| 2016 | $2,417 | $149,400 | $0 | $149,400 |
| 2015 | $2,404 | $143,500 | $0 | $143,500 |
Agents Affiliated with this Home
-
Anthony Verdone

Seller's Agent in 2022
Anthony Verdone
Century 21 North East
(617) 605-9508
1 in this area
27 Total Sales
-
Suman Mahara

Buyer's Agent in 2022
Suman Mahara
oNest Real Estate
(571) 701-1647
1 in this area
121 Total Sales
-
Roland Spadafora

Seller's Agent in 2019
Roland Spadafora
RE/MAX
(781) 438-7220
30 Total Sales
Map
Source: MLS Property Information Network (MLS PIN)
MLS Number: 73011958
APN: LYNN-000020-000307-000030-000012-000012
- 9 Needhams Landing
- 84 River St
- 7 River Street Place
- 26 Belle Ave
- 15 Morris St
- 13 Elizabeth St
- 45 Cottage St Unit 2
- 100 Ashland St
- 19 Batchelders Ct
- 666 Boston St
- 11 Woodman St Unit 1
- 9 Woodman St Unit 1
- 20 Houston St
- 71 Orchard St
- 24 Walden St
- 44 Ballard St
- 436 Summer St
- 24 Ballard St
- 44 Dudley St
- 12 Dustin St
