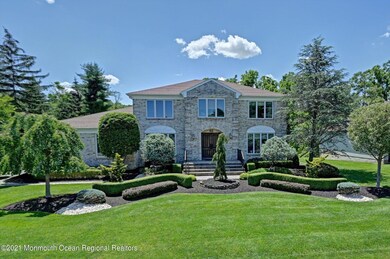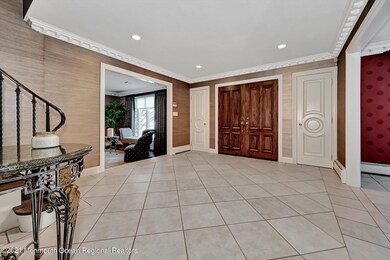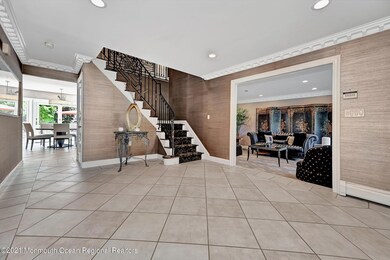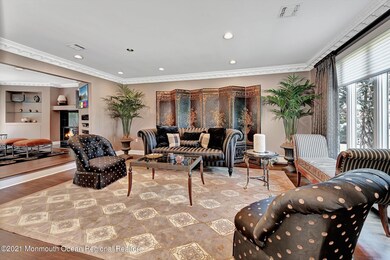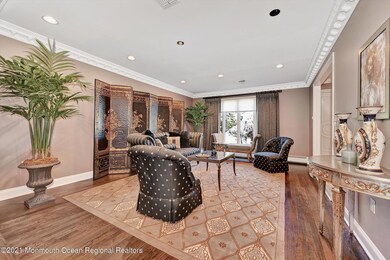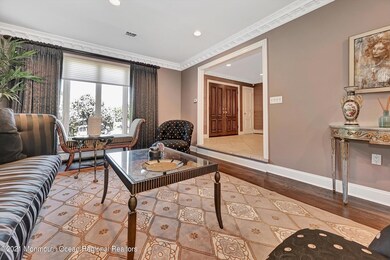
32 Marigold Ln Marlboro, NJ 07746
Estimated Value: $1,160,000 - $1,238,000
Highlights
- Heated Pool and Spa
- Bay View
- Colonial Architecture
- Marlboro High School Rated A
- New Kitchen
- Marble Flooring
About This Home
As of September 2021Great curb Appeal! Stunning 5 bedroom 3 1/2 bath Buckingham Elite in desirable Marlboro Knolls. Exquisite custom gourmet kitchen inc/ 42'' walnut cabinetry, CI, granite countertops, top of the line s/s app & tiled backsplash. Bumped out breakfast area adjacent to extended family room showcases custom built ins w/gas fireplace. 5th bedroom & full bath on the 1st floor. Updated bathrooms. 4 generous sized bedrooms upstairs w/hardwood flrs under carpets. Decorative crown molding throughout. Anderson vinyl windows. HWBB, Full finished basement w/ theater, gym, playroom & bath. Magnificent private country club backyard w/heated Anthony Sylvan Gunite pool & spa. Professionally landscaped. Fully fenced. Perfect for entertaining!
Last Listed By
Jodi Goldberg
RE/MAX Central Listed on: 06/17/2021
Home Details
Home Type
- Single Family
Est. Annual Taxes
- $13,976
Year Built
- Built in 1987
Lot Details
- 0.67 Acre Lot
- Lot Dimensions are 102 x 285
- Fenced
- Sprinkler System
Parking
- 2 Car Attached Garage
- Garage Door Opener
Home Design
- Colonial Architecture
- Brick Exterior Construction
- Shingle Roof
- Vinyl Siding
Interior Spaces
- 3,323 Sq Ft Home
- 2-Story Property
- Built-In Features
- Crown Molding
- Recessed Lighting
- Light Fixtures
- Gas Fireplace
- Blinds
- Bay Window
- Window Screens
- Double Door Entry
- Sliding Doors
- Family Room
- Sunken Living Room
- Breakfast Room
- Dining Room
- Center Hall
- Bay Views
- Home Security System
- Attic
Kitchen
- New Kitchen
- Eat-In Kitchen
- Self-Cleaning Oven
- Gas Cooktop
- Stove
- Range Hood
- Microwave
- Dishwasher
- Kitchen Island
- Disposal
Flooring
- Wood
- Marble
- Ceramic Tile
Bedrooms and Bathrooms
- 5 Bedrooms
- Primary Bedroom located in the basement
- Walk-In Closet
- Primary Bathroom is a Full Bathroom
- Primary Bathroom Bathtub Only
- Primary Bathroom includes a Walk-In Shower
Laundry
- Dryer
- Washer
- Laundry Tub
Basement
- Heated Basement
- Basement Fills Entire Space Under The House
Pool
- Heated Pool and Spa
- Gunite Pool
Outdoor Features
- Patio
- Exterior Lighting
- Outdoor Gas Grill
Schools
- Frank Dugan Elementary School
- Marlboro Middle School
- Colts Neck High School
Utilities
- Zoned Heating and Cooling System
- Heating System Uses Natural Gas
- Programmable Thermostat
- Natural Gas Water Heater
Community Details
- No Home Owners Association
- Marlboro Knolls Subdivision, Buckingham Elite Floorplan
Listing and Financial Details
- Exclusions: Surround sound equipment negotiable.
- Assessor Parcel Number 30-00394-0000-00018
Ownership History
Purchase Details
Home Financials for this Owner
Home Financials are based on the most recent Mortgage that was taken out on this home.Purchase Details
Similar Homes in the area
Home Values in the Area
Average Home Value in this Area
Purchase History
| Date | Buyer | Sale Price | Title Company |
|---|---|---|---|
| Nesvizhsky Michael | $975,000 | Acres Land Title Agency Inc | |
| Barbakoff Glenn | -- | -- |
Mortgage History
| Date | Status | Borrower | Loan Amount |
|---|---|---|---|
| Open | Nesvizhsky Michael | $585,000 |
Property History
| Date | Event | Price | Change | Sq Ft Price |
|---|---|---|---|---|
| 09/30/2021 09/30/21 | Sold | $975,000 | +8.5% | $293 / Sq Ft |
| 06/26/2021 06/26/21 | Pending | -- | -- | -- |
| 06/17/2021 06/17/21 | For Sale | $899,000 | -- | $271 / Sq Ft |
Tax History Compared to Growth
Tax History
| Year | Tax Paid | Tax Assessment Tax Assessment Total Assessment is a certain percentage of the fair market value that is determined by local assessors to be the total taxable value of land and additions on the property. | Land | Improvement |
|---|---|---|---|---|
| 2024 | $14,864 | $623,500 | $203,100 | $420,400 |
| 2023 | $14,864 | $623,500 | $203,100 | $420,400 |
| 2022 | $14,286 | $623,500 | $203,100 | $420,400 |
| 2021 | $13,982 | $607,900 | $203,100 | $404,800 |
| 2020 | $13,976 | $607,900 | $203,100 | $404,800 |
| 2019 | $13,982 | $607,900 | $203,100 | $404,800 |
| 2018 | $13,745 | $607,900 | $203,100 | $404,800 |
| 2017 | $13,477 | $607,900 | $203,100 | $404,800 |
| 2016 | $13,422 | $607,900 | $203,100 | $404,800 |
| 2015 | $12,993 | $597,400 | $203,100 | $394,300 |
| 2014 | $12,740 | $579,600 | $203,100 | $376,500 |
Agents Affiliated with this Home
-
J
Seller's Agent in 2021
Jodi Goldberg
RE/MAX
-
George Pavlushkin

Buyer's Agent in 2021
George Pavlushkin
RE/MAX
(732) 984-8300
10 in this area
428 Total Sales
Map
Source: MOREMLS (Monmouth Ocean Regional REALTORS®)
MLS Number: 22119467
APN: 30-00394-0000-00018
- 9 Crossridge Cir
- 2 Palomino Way
- 21 Sheffield Dr
- 265 Plum Dr
- 20 Silvers Rd
- 44 Cannonade Dr
- 22 Cloverleaf Dr
- 489 E Freehold Rd
- 44 Manor Dr
- 28 Pheasant Dr
- 207 Old Mill Rd
- 10 Mcintosh Ln
- 191 Robertsville Rd
- 27 Suffolk Way
- 14 Clinton Dr
- 49 Knox Ln
- 14 Weston Ct
- 55 Lakeview Dr
- 20 Edwards Ln
- 24 Clubhouse Ln

