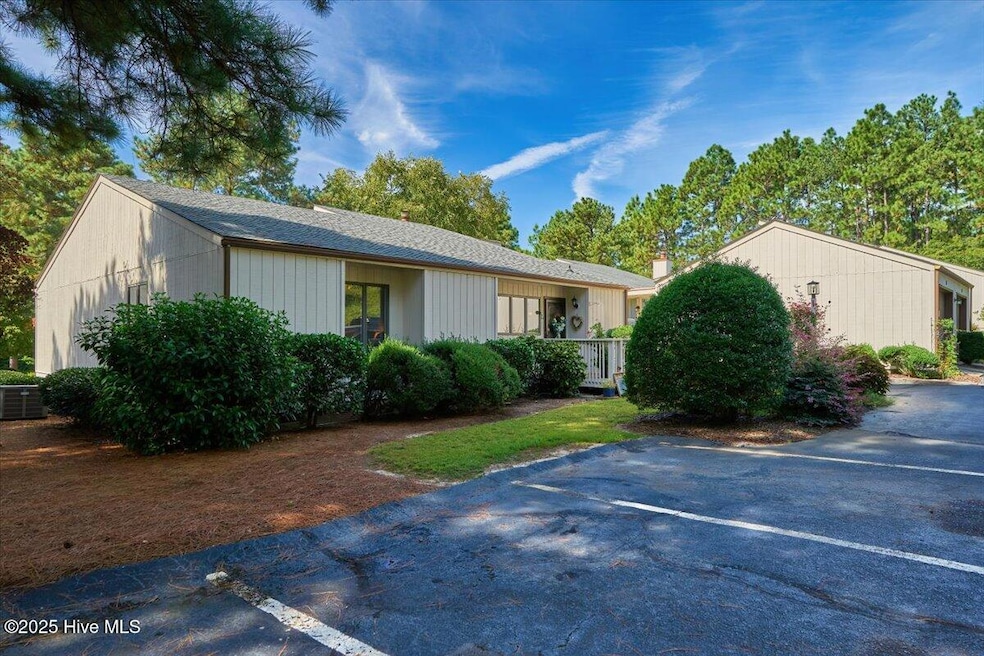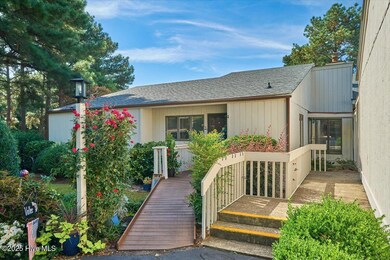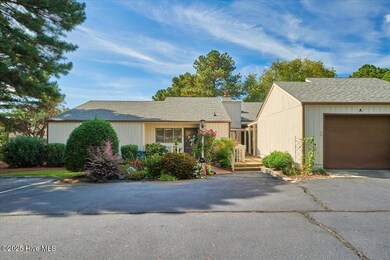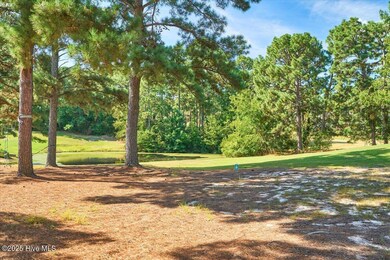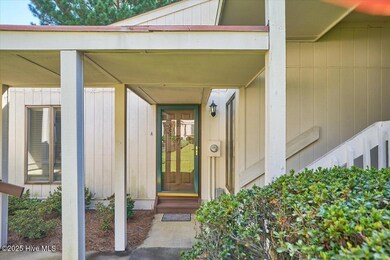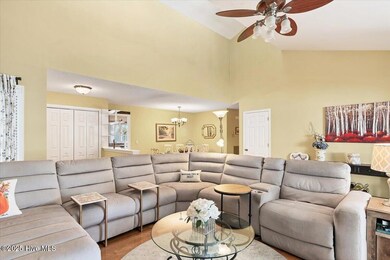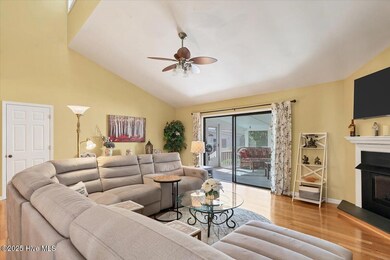32 Martin Dr Unit A Whispering Pines, NC 28327
Highlights
- Water Views
- Deck
- Covered Patio or Porch
- New Century Middle School Rated 9+
- Wood Flooring
- 1 Car Detached Garage
About This Home
Don't miss this golf front condo with golf and WATER views on a very quiet street near the WOODS golf course and restaurant! Modern layout with SOARING ceilings and MOVE-IN_READY! Minutes away from all shopping, medical campus and local schools including Sandhills Community College. Ownership includes use of all the lovely lakes in the Whispering Pines community as well! This sunny END Unit features 2 Bedrooms/2 Baths, VAULTED living/dining area, extra-large SCREENED porch, covered access from the GARAGE, EXTRA-large Bedrooms with roomy closets and all in a QUIET and peaceful setting. Light filled great room with clearstory windows and gas FIREPLACE. Relax on the spacious screened porch with newly installed MODERN ceramic tiled flooring and a workshop closet. The kitchen features white cabinetry, granite tile counter tops and all appliances are included as well as the WASHER & DRYER. You won't believe the size of these bedrooms and the abundance of storage! Gleaming HARDWOOD floors and a gas fireplace with remote to warm up your winters' mornings.1-Car detached garage with covered walkways provides an ample extra storage closet too. Self-managed HOA works so well! New roofs just installed in 2023, siding work is kept up with, and many plans to come.LOCATION-Short walk to the entrance of the Greenway trail system that connects to the Reservoir Park and goes onwards to Pinehurst.Shop at two groceries within a 4 miles radius.Sandhills Community College is less than 10 minutes away & medical facilities less than 15. Enjoy WP lake access with ownership.NEW HVAC April 2017. New roof in 2023
Listing Agent
Tina Adams
Adams Real Estate License #189631 Listed on: 11/16/2025
Condo Details
Home Type
- Condominium
Est. Annual Taxes
- $1,472
Year Built
- Built in 1983
Home Design
- Wood Frame Construction
- Wood Siding
Interior Spaces
- 1,712 Sq Ft Home
- 1-Story Property
- Ceiling Fan
- Self Contained Fireplace Unit Or Insert
- Blinds
- Combination Dining and Living Room
- Water Views
- Termite Clearance
Kitchen
- Range
- Dishwasher
Flooring
- Wood
- Carpet
- Tile
Bedrooms and Bathrooms
- 2 Bedrooms
- 2 Full Bathrooms
- Walk-in Shower
Laundry
- Dryer
- Washer
Parking
- 1 Car Detached Garage
- Lighted Parking
- Front Facing Garage
- Garage Door Opener
- Driveway
- Additional Parking
Accessible Home Design
- Accessible Approach with Ramp
Outdoor Features
- Deck
- Covered Patio or Porch
Schools
- Mcdeeds Creek Elementary School
- New Century Middle School
- Union Pines High School
Utilities
- Heat Pump System
- Propane
- Electric Water Heater
- Fuel Tank
- Municipal Trash
- Cable TV Available
Listing and Financial Details
- Tenant pays for cable TV, pest control, water, cooling, heating, gas, electricity, deposit
- The owner pays for hoa, trash removal
- Tax Lot C 11
Community Details
Overview
- Property has a Home Owners Association
- Master Insurance
- Tanglewood Subdivision
- Maintained Community
Pet Policy
- Only Owners Allowed Pets
Security
- Resident Manager or Management On Site
Map
Source: Hive MLS
MLS Number: 100541565
APN: 00039527131
- 32 Martin Dr Unit D
- 36 Martin Dr Unit C
- 7 Martin Dr
- 48 Martin Dr
- 52 Cardinal Dr
- 2177 Airport Rd
- 57 Cardinal Dr
- 2029 Airport Rd
- 335 Ashurst Rd
- 830 Ave of the Carolinas
- 38 Windsong Place
- 2000 Airport Rd
- 375 Ashurst Rd
- 810 Ave of the Carolinas
- 365 Ashurst Rd
- 28 Windsong Place
- 4 Winding Trail
- 830 Avenue of the Carolinas
- 810 Avenue of the Carolinas
- 89 Sandpiper Dr
- 53 Pine Lake Dr
- 500 Moonseed Ln
- 107 S Lakeshore Dr
- 10 New Day Way
- 1255 Central Dr
- 626 Fairway Dr
- 1521 Woodbrooke Dr
- 602 Dover St Unit 602
- 130 Fairway Ave Unit 257
- 6900 Bulldog Ln
- 130 Fairway Ave Unit 125
- 300 Central Dr
- 164 Starland Ln
- 700 Founders Ln
- 501 Daylily Ct
- 825 N Saylor St
- 520 Little River Farm Blvd Unit C106
- 510 Little River Farm Blvd Unit B107
- 490 Little River Farm Blvd Unit A201
