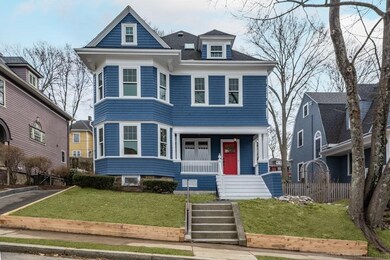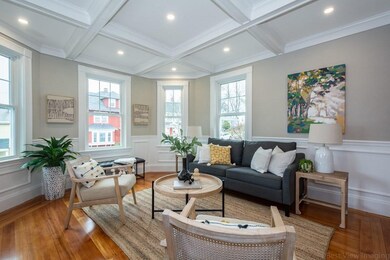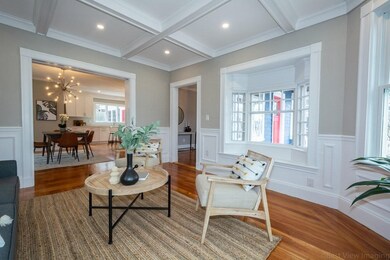
32 Maxfield St West Roxbury, MA 02132
Bellevue Hill NeighborhoodHighlights
- Medical Services
- Open Floorplan
- Landscaped Professionally
- Granite Flooring
- Colonial Architecture
- Deck
About This Home
As of August 2021PRICE REDUCED. Gracious Queen Anne Victorian in sought-after Bellevue Hill, spectacularly renovated to meet the needs of modern living. 5 bed 3.5 bath, home office & heated sunroom, this house has it all! The entryway features a custom built-in mudroom, the welcoming foyer leads to an elegant living room w/ coffered ceilings & dining room w/ original pocket doors. Soaring 9ft ceilings & bow windows fill the home w/ natural light. An open floor plan features a gourmet chef's kitchen w/ Thermador appliances, farmers sink, huge island & quartz countertops opening to a sunroom with vaulted ceiling, deck & fenced in yard. The elegant master suite features a custom walk-in closet with barn doors, master bath with double vanity & shower. 2 large bedrooms with ample closets, laundry room & full bath complete the 2nd floor. The 3rd floor features a home office, a full bath & 2 huge bedrooms, one with an amazing loft space. Close to the commuter rail & Centre St. See the Matterport virtual tour.
Home Details
Home Type
- Single Family
Est. Annual Taxes
- $7,616
Year Built
- Built in 1910
Lot Details
- 4,792 Sq Ft Lot
- Fenced
- Landscaped Professionally
Parking
- 1 Car Detached Garage
- Driveway
- Open Parking
Home Design
- Colonial Architecture
- Frame Construction
- Shingle Roof
Interior Spaces
- 2,943 Sq Ft Home
- Open Floorplan
- Wainscoting
- Coffered Ceiling
- Recessed Lighting
- Insulated Windows
- Bay Window
- Loft
- Storm Windows
- Unfinished Basement
Kitchen
- Range with Range Hood
- Microwave
- ENERGY STAR Qualified Refrigerator
- Dishwasher
- Wine Refrigerator
- Wine Cooler
- Stainless Steel Appliances
- Kitchen Island
- Solid Surface Countertops
- Disposal
Flooring
- Wood
- Laminate
- Granite
- Marble
- Ceramic Tile
Bedrooms and Bathrooms
- 5 Bedrooms
- Primary bedroom located on second floor
- Walk-In Closet
- Double Vanity
- Bathtub Includes Tile Surround
- Separate Shower
Laundry
- Laundry on upper level
- Washer and Electric Dryer Hookup
Eco-Friendly Details
- Energy-Efficient Thermostat
Outdoor Features
- Deck
- Rain Gutters
- Porch
Location
- Property is near public transit
- Property is near schools
Utilities
- Forced Air Heating and Cooling System
- 2 Cooling Zones
- 2 Heating Zones
- Heating System Uses Natural Gas
- 200+ Amp Service
- Natural Gas Connected
- Gas Water Heater
Listing and Financial Details
- Assessor Parcel Number W:20 P:02368 S:000,1432476
Community Details
Amenities
- Medical Services
- Shops
Recreation
- Tennis Courts
- Community Pool
- Park
Ownership History
Purchase Details
Home Financials for this Owner
Home Financials are based on the most recent Mortgage that was taken out on this home.Purchase Details
Home Financials for this Owner
Home Financials are based on the most recent Mortgage that was taken out on this home.Similar Homes in the area
Home Values in the Area
Average Home Value in this Area
Purchase History
| Date | Type | Sale Price | Title Company |
|---|---|---|---|
| Not Resolvable | $1,405,000 | None Available | |
| Not Resolvable | $950,000 | None Available |
Mortgage History
| Date | Status | Loan Amount | Loan Type |
|---|---|---|---|
| Open | $875,000 | Purchase Money Mortgage | |
| Previous Owner | $920,000 | Purchase Money Mortgage |
Property History
| Date | Event | Price | Change | Sq Ft Price |
|---|---|---|---|---|
| 08/26/2021 08/26/21 | Sold | $1,405,000 | +2.2% | $477 / Sq Ft |
| 07/21/2021 07/21/21 | Pending | -- | -- | -- |
| 07/14/2021 07/14/21 | Price Changed | $1,375,000 | -1.4% | $467 / Sq Ft |
| 06/25/2021 06/25/21 | Price Changed | $1,395,000 | -0.3% | $474 / Sq Ft |
| 06/18/2021 06/18/21 | Price Changed | $1,399,000 | -2.8% | $475 / Sq Ft |
| 06/04/2021 06/04/21 | Price Changed | $1,439,000 | -1.8% | $489 / Sq Ft |
| 05/24/2021 05/24/21 | Price Changed | $1,465,000 | -2.0% | $498 / Sq Ft |
| 05/22/2021 05/22/21 | For Sale | $1,495,000 | 0.0% | $508 / Sq Ft |
| 05/02/2021 05/02/21 | Pending | -- | -- | -- |
| 03/25/2021 03/25/21 | For Sale | $1,495,000 | +57.4% | $508 / Sq Ft |
| 11/02/2020 11/02/20 | Sold | $950,000 | 0.0% | $390 / Sq Ft |
| 09/30/2020 09/30/20 | Pending | -- | -- | -- |
| 09/30/2020 09/30/20 | For Sale | $950,000 | -- | $390 / Sq Ft |
Tax History Compared to Growth
Tax History
| Year | Tax Paid | Tax Assessment Tax Assessment Total Assessment is a certain percentage of the fair market value that is determined by local assessors to be the total taxable value of land and additions on the property. | Land | Improvement |
|---|---|---|---|---|
| 2025 | $13,754 | $1,187,700 | $324,400 | $863,300 |
| 2024 | $12,500 | $1,146,800 | $311,700 | $835,100 |
| 2023 | $11,620 | $1,081,900 | $294,000 | $787,900 |
| 2022 | $10,472 | $962,500 | $267,300 | $695,200 |
| 2021 | $7,551 | $707,700 | $277,700 | $430,000 |
| 2020 | $7,105 | $672,800 | $241,900 | $430,900 |
| 2019 | $6,615 | $627,600 | $209,100 | $418,500 |
| 2018 | $6,262 | $597,500 | $209,100 | $388,400 |
| 2017 | $6,262 | $591,300 | $209,100 | $382,200 |
| 2016 | $6,137 | $557,900 | $209,100 | $348,800 |
| 2015 | $6,002 | $495,600 | $166,700 | $328,900 |
| 2014 | $5,822 | $462,800 | $166,700 | $296,100 |
Agents Affiliated with this Home
-
D
Seller's Agent in 2021
David White
OwnerEntry.com
(617) 345-9800
8 in this area
1,088 Total Sales
-
T
Buyer's Agent in 2021
Tierney Realty Group
Insight Realty Group, Inc.
1 in this area
8 Total Sales
-
T
Seller's Agent in 2020
The Residential Group
William Raveis R.E. & Home Services
(617) 426-8333
1 in this area
277 Total Sales
-

Seller Co-Listing Agent in 2020
Katie Grealish
William Raveis R.E. & Home Services
(617) 512-9036
1 in this area
26 Total Sales
Map
Source: MLS Property Information Network (MLS PIN)
MLS Number: 72804161
APN: WROX-000000-000020-002368
- 35 Wren St
- 425 Lagrange St Unit 203
- 52 Wren St
- 3 Celia Rd
- 24 White Oak Rd
- 18 Richwood St
- 80 Mount Vernon St
- 71 Tennyson St
- 78 Park St
- 17 Powell St
- 37 Hastings St Unit 207
- 66 Cass St
- 81 Cass St Unit 81
- 2231 Centre St
- 5 Cass St Unit 12
- 116 Spring St Unit D2
- 2290 Centre St
- 160 Beech St
- 146 Spring St
- 10 Altacrest Rd





