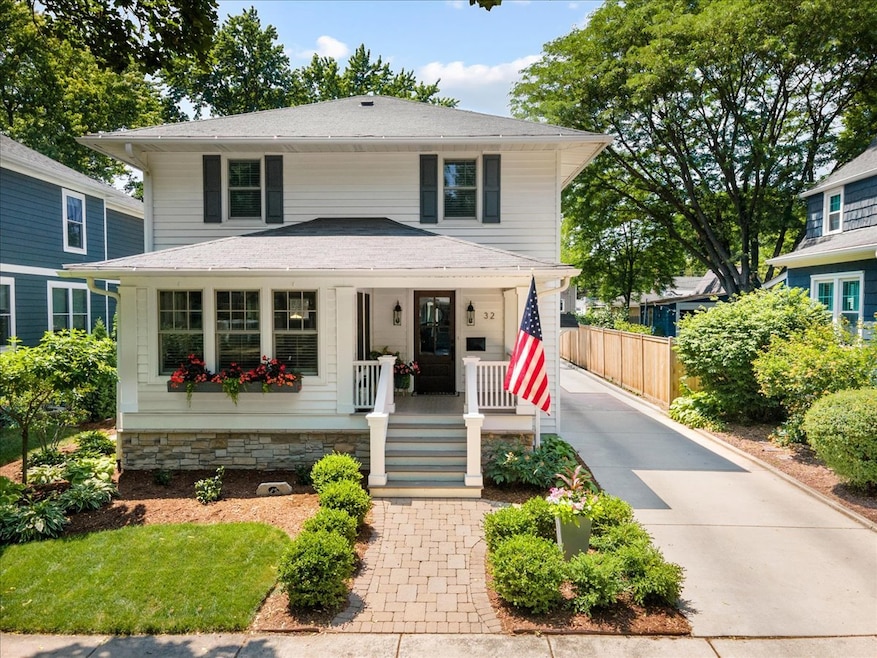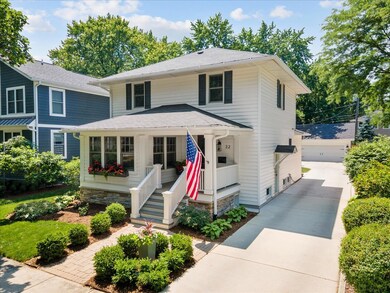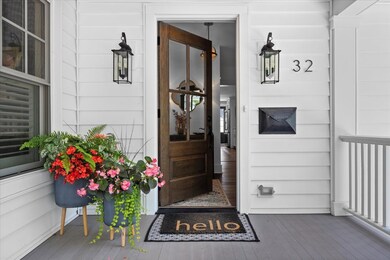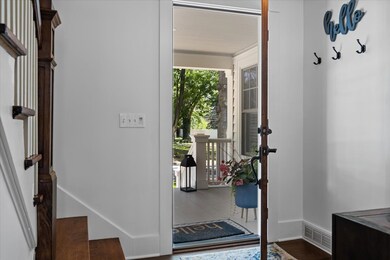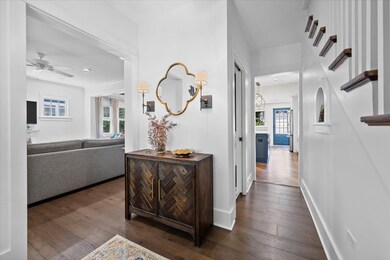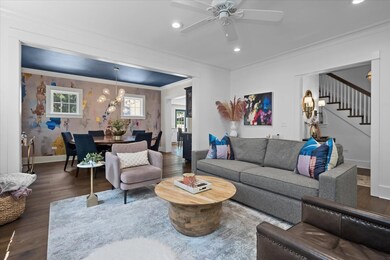
32 Mckinley Ave Geneva, IL 60134
Northwest Central Geneva NeighborhoodHighlights
- Property is near a park
- Recreation Room
- Wood Flooring
- Williamsburg Elementary School Rated A-
- American Four Square Architecture
- Granite Countertops
About This Home
As of August 2023Welcome to 32 McKinley Avenue. This charming home, originally built in the 1920s, has been completely rebuilt and updated for today's lifestyle. The owners have invested $145,000 in thoughtful upgrades throughout the property making this home perfect for the new owners. The kitchen was transformed in 2020 into a modern culinary haven, boasting top-of-the-line appliances and stylish finishes. The primary bedroom and bathroom were completely renovated in 2021. The finished basement features a media room, a workout room, a 2nd home office and a convenient half bath. Custom closet systems throughout the home offer thoughtful organization and storage solutions into every aspect of the property. Throughout the home, you will find elegant plantation shutters installed in 2023. Step outside and be greeted by the custom outdoor patio and secluded firepit area. A special feature perfect for hosting gatherings or enjoying cozy evenings under the stars. Don't miss the opportunity to own this remarkable property in downtown Geneva. Walkable to Geneva High School, neighborhood parks, Historic Downtown Geneva and the Metra Train. Immerse yourself in the charm of downtown Geneva as you explore the delightful boutiques and indulge in the culinary delights of the amazing restaurants nearby. Create a lifetime of cherished moments in this lovingly updated and upgraded home. 32 McKinley Avenue will capture your heart.
Last Agent to Sell the Property
Baird & Warner Fox Valley - Geneva License #475163910 Listed on: 06/22/2023

Last Buyer's Agent
@properties Christie's International Real Estate License #475141431

Home Details
Home Type
- Single Family
Est. Annual Taxes
- $10,782
Year Built
- Built in 1923 | Remodeled in 2015
Lot Details
- 6,599 Sq Ft Lot
- Lot Dimensions are 50 x 132
- Fenced Yard
- Paved or Partially Paved Lot
Parking
- 2 Car Detached Garage
- Garage Transmitter
- Garage Door Opener
- Driveway
- Parking Included in Price
Home Design
- American Four Square Architecture
- Asphalt Roof
- Aluminum Siding
Interior Spaces
- 2-Story Property
- Built-In Features
- Dry Bar
- Historic or Period Millwork
- Replacement Windows
- Plantation Shutters
- Blinds
- French Doors
- Entrance Foyer
- Family Room
- Living Room
- Formal Dining Room
- Den
- Recreation Room
- Home Gym
- Storm Screens
Kitchen
- Double Oven
- Cooktop with Range Hood
- Microwave
- Dishwasher
- Wine Refrigerator
- Stainless Steel Appliances
- Granite Countertops
- Disposal
Flooring
- Wood
- Partially Carpeted
Bedrooms and Bathrooms
- 3 Bedrooms
- 3 Potential Bedrooms
- Walk-In Closet
Laundry
- Laundry Room
- Dryer
- Washer
- Sink Near Laundry
Finished Basement
- Basement Fills Entire Space Under The House
- Recreation or Family Area in Basement
- Finished Basement Bathroom
- Basement Storage
Outdoor Features
- Patio
- Fire Pit
Location
- Property is near a park
Schools
- Williamsburg Elementary School
- Geneva Middle School
- Geneva Community High School
Utilities
- Forced Air Heating and Cooling System
- Heating System Uses Natural Gas
- 200+ Amp Service
Listing and Financial Details
- Homeowner Tax Exemptions
Ownership History
Purchase Details
Home Financials for this Owner
Home Financials are based on the most recent Mortgage that was taken out on this home.Purchase Details
Home Financials for this Owner
Home Financials are based on the most recent Mortgage that was taken out on this home.Purchase Details
Home Financials for this Owner
Home Financials are based on the most recent Mortgage that was taken out on this home.Purchase Details
Home Financials for this Owner
Home Financials are based on the most recent Mortgage that was taken out on this home.Purchase Details
Purchase Details
Similar Homes in Geneva, IL
Home Values in the Area
Average Home Value in this Area
Purchase History
| Date | Type | Sale Price | Title Company |
|---|---|---|---|
| Warranty Deed | $642,000 | Chicago Title | |
| Warranty Deed | $480,000 | First American Title | |
| Warranty Deed | $355,000 | Fidelity National Title | |
| Deed | $225,000 | Chicago Title Insurance Co | |
| Interfamily Deed Transfer | -- | -- | |
| Interfamily Deed Transfer | -- | -- |
Mortgage History
| Date | Status | Loan Amount | Loan Type |
|---|---|---|---|
| Open | $200,000 | New Conventional | |
| Open | $377,800 | New Conventional | |
| Previous Owner | $240,700 | New Conventional | |
| Previous Owner | $242,000 | New Conventional | |
| Previous Owner | $220,000 | New Conventional | |
| Previous Owner | $60,000 | Commercial | |
| Previous Owner | $224,000 | New Conventional | |
| Previous Owner | $60,000 | Commercial | |
| Previous Owner | $213,750 | New Conventional |
Property History
| Date | Event | Price | Change | Sq Ft Price |
|---|---|---|---|---|
| 08/11/2023 08/11/23 | Sold | $642,000 | +2.7% | -- |
| 06/26/2023 06/26/23 | Pending | -- | -- | -- |
| 06/22/2023 06/22/23 | For Sale | $625,000 | +30.2% | -- |
| 06/11/2018 06/11/18 | Sold | $480,000 | -7.5% | $267 / Sq Ft |
| 04/12/2018 04/12/18 | Pending | -- | -- | -- |
| 04/11/2018 04/11/18 | For Sale | $519,000 | +46.2% | $288 / Sq Ft |
| 04/28/2016 04/28/16 | Sold | $355,000 | -2.7% | -- |
| 02/08/2016 02/08/16 | Pending | -- | -- | -- |
| 01/28/2016 01/28/16 | For Sale | $364,900 | -- | -- |
Tax History Compared to Growth
Tax History
| Year | Tax Paid | Tax Assessment Tax Assessment Total Assessment is a certain percentage of the fair market value that is determined by local assessors to be the total taxable value of land and additions on the property. | Land | Improvement |
|---|---|---|---|---|
| 2023 | $11,275 | $145,430 | $32,685 | $112,745 |
| 2022 | $10,782 | $135,133 | $30,371 | $104,762 |
| 2021 | $10,467 | $130,110 | $29,242 | $100,868 |
| 2020 | $10,348 | $128,124 | $28,796 | $99,328 |
| 2019 | $10,321 | $125,698 | $28,251 | $97,447 |
| 2018 | $9,950 | $121,564 | $28,251 | $93,313 |
| 2017 | $9,839 | $118,322 | $27,498 | $90,824 |
| 2016 | $10,022 | $118,228 | $27,126 | $91,102 |
| 2015 | -- | $81,928 | $25,790 | $56,138 |
| 2014 | -- | $80,827 | $25,790 | $55,037 |
| 2013 | -- | $80,827 | $25,790 | $55,037 |
Agents Affiliated with this Home
-

Seller's Agent in 2023
Megan Reno
Baird Warner
(630) 310-6578
8 in this area
39 Total Sales
-

Buyer's Agent in 2023
Jennifer Rasmussen
@ Properties
(630) 849-8972
9 in this area
87 Total Sales
-

Seller's Agent in 2018
Patti Rambo
Berkshire Hathaway HomeServices Starck Real Estate
(630) 399-1572
-

Seller's Agent in 2016
David Shallow
RE/MAX
(630) 615-2870
287 Total Sales
-

Buyer's Agent in 2016
Teresa Keenan
eXp Realty - Geneva
(630) 917-2717
32 in this area
105 Total Sales
-
M
Buyer's Agent in 2016
Michael McCracken
OpentheHome.com
Map
Source: Midwest Real Estate Data (MRED)
MLS Number: 11813847
APN: 12-03-304-012
- 32 Anderson Blvd
- 208 Kenston Ct
- 325 N Pine St
- 125 Maple Ct
- 516 Ford St
- 301 Country Club Place
- 1634 Scott Blvd
- 628 Franklin St
- 629 N Lincoln Ave
- 130 Syril Dr
- 612 Center St
- 802 Union St
- 303 West St
- 1437 Cooper Ln
- 527 Maple Ln
- 1701 Radnor Ct
- 315 S 5th St
- 1736 Kaneville Rd
- 800 Anderson Blvd
- 116 Campbell St
