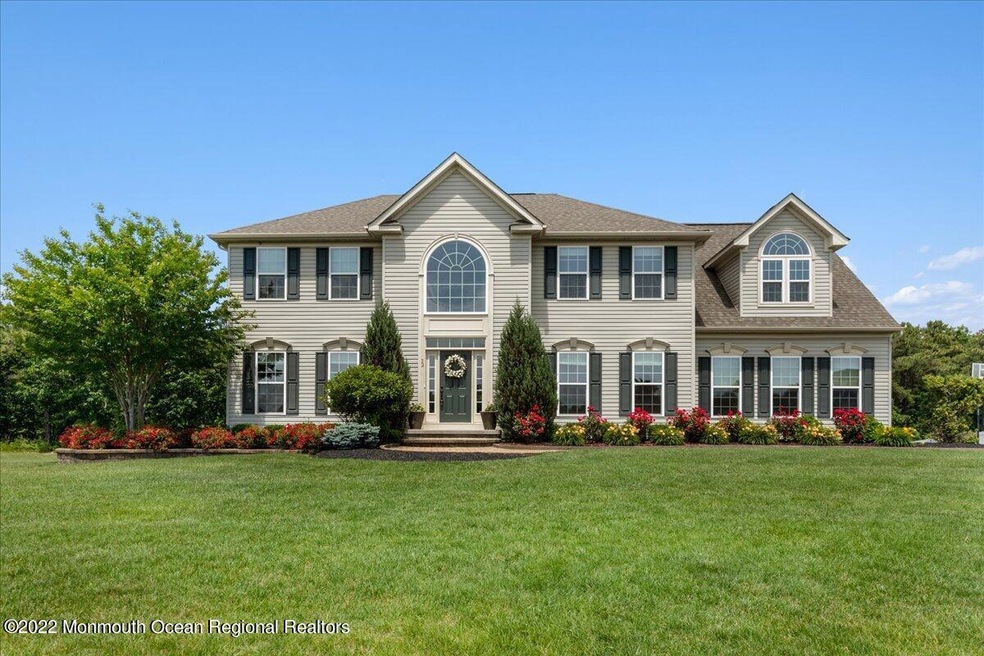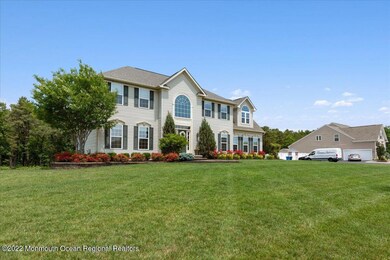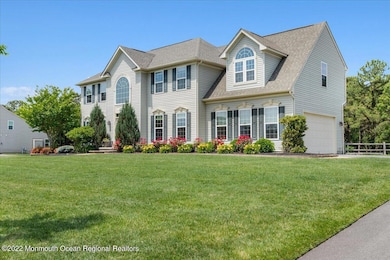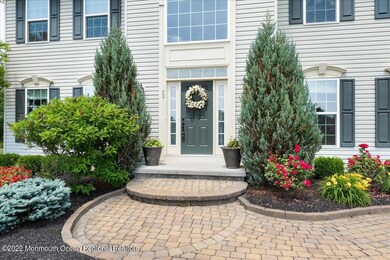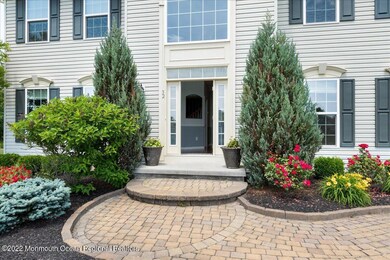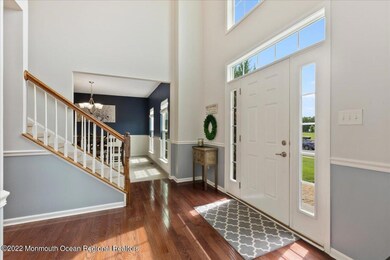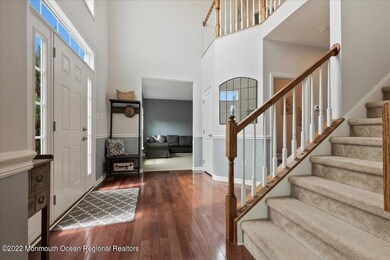
32 Michele Blvd Howell, NJ 07731
Ramtown NeighborhoodEstimated Value: $1,159,000 - $1,252,000
Highlights
- Parking available for a boat
- 2.7 Acre Lot
- Colonial Architecture
- Howell High School Rated A-
- New Kitchen
- Deck
About This Home
As of September 2022Situated in most desireable Woodmere Estates , this Yorkshire Colonial model features a NEW WALK-OUT BASEMENT, with a full bath. 2 Story entry, open floor plan with oversized dining room, ready for large gatherings. Gourmet kitchen with granite counters and center island, large pantry, tile backsplash, Stainless appliance package, and pot filler!Morning room off the kitchen with addtional dining options, overlooking large yard with paver patio. Large Master bedroom with Master bath featuring double sinks, soaking tub and view of the park-like yard. 3 other generous sized bedrooms. Fully landscaped, premium lot, and within short distance to walking paths, shopping & Houses of worship
Last Agent to Sell the Property
Berkshire Hathaway HomeServices Fox & Roach - Manalapan License #9909863 Listed on: 06/16/2022

Home Details
Home Type
- Single Family
Est. Annual Taxes
- $13,101
Year Built
- Built in 2014
Lot Details
- 2.7 Acre Lot
- Backs to Trees or Woods
HOA Fees
- $6 Monthly HOA Fees
Parking
- 2 Car Direct Access Garage
- Garage Door Opener
- Double-Wide Driveway
- Parking available for a boat
Home Design
- Colonial Architecture
- Asphalt Rolled Roof
- Vinyl Siding
Interior Spaces
- 4,144 Sq Ft Home
- 2-Story Property
- Crown Molding
- Recessed Lighting
- Light Fixtures
- Thermal Windows
- Blinds
- Palladian Windows
- Window Screens
- Sliding Doors
- Family Room
- Sitting Room
- Living Room
- Dining Room
- Attic
Kitchen
- New Kitchen
- Breakfast Room
- Self-Cleaning Oven
- Gas Cooktop
- Portable Range
- Range Hood
- Dishwasher
- Kitchen Island
- Granite Countertops
Flooring
- Wood
- Wall to Wall Carpet
- Ceramic Tile
Bedrooms and Bathrooms
- 4 Bedrooms
- Primary bedroom located on second floor
- Walk-In Closet
- Primary Bathroom is a Full Bathroom
- Dual Vanity Sinks in Primary Bathroom
- Primary Bathroom Bathtub Only
- Primary Bathroom includes a Walk-In Shower
Finished Basement
- Walk-Out Basement
- Basement Fills Entire Space Under The House
Outdoor Features
- Deck
- Patio
- Exterior Lighting
Schools
- Ramtown Elementary School
- Howell South Middle School
- Freehold Regional High School
Utilities
- Forced Air Heating and Cooling System
- Heating System Uses Natural Gas
- Natural Gas Water Heater
Listing and Financial Details
- Exclusions: personal Belongings
- Assessor Parcel Number 21-00003-0000-00026-15
Community Details
Overview
- Association fees include common area
- Woodview Est. Subdivision, Yorkshire Floorplan
Amenities
- Common Area
Ownership History
Purchase Details
Home Financials for this Owner
Home Financials are based on the most recent Mortgage that was taken out on this home.Purchase Details
Home Financials for this Owner
Home Financials are based on the most recent Mortgage that was taken out on this home.Purchase Details
Similar Homes in the area
Home Values in the Area
Average Home Value in this Area
Purchase History
| Date | Buyer | Sale Price | Title Company |
|---|---|---|---|
| Munk Avrohom D | $942,500 | Madison Title Agency | |
| Asch Jason | $527,725 | Legacy Title Agency Llc | |
| Nvr Inc | $180,500 | Title America Agency Corp |
Mortgage History
| Date | Status | Borrower | Loan Amount |
|---|---|---|---|
| Open | Munk Avrohom D | $647,000 | |
| Previous Owner | Asch Jason | $422,180 |
Property History
| Date | Event | Price | Change | Sq Ft Price |
|---|---|---|---|---|
| 09/15/2022 09/15/22 | Sold | $945,000 | -3.1% | $228 / Sq Ft |
| 07/27/2022 07/27/22 | Pending | -- | -- | -- |
| 06/16/2022 06/16/22 | For Sale | $975,000 | -- | $235 / Sq Ft |
Tax History Compared to Growth
Tax History
| Year | Tax Paid | Tax Assessment Tax Assessment Total Assessment is a certain percentage of the fair market value that is determined by local assessors to be the total taxable value of land and additions on the property. | Land | Improvement |
|---|---|---|---|---|
| 2024 | $17,618 | $994,300 | $253,500 | $740,800 |
| 2023 | $17,618 | $947,700 | $228,500 | $719,200 |
| 2022 | $13,101 | $628,500 | $122,800 | $505,700 |
| 2021 | $13,101 | $572,600 | $122,800 | $449,800 |
| 2020 | $13,241 | $572,200 | $122,800 | $449,400 |
| 2019 | $13,422 | $569,200 | $122,800 | $446,400 |
| 2018 | $13,104 | $552,900 | $122,800 | $430,100 |
| 2017 | $13,040 | $544,000 | $122,800 | $421,200 |
| 2016 | $12,951 | $533,400 | $122,800 | $410,600 |
| 2015 | $12,913 | $110,200 | $110,200 | $0 |
Agents Affiliated with this Home
-
Gregory Papalcure

Seller's Agent in 2022
Gregory Papalcure
Berkshire Hathaway HomeServices Fox & Roach - Manalapan
(732) 539-4054
3 in this area
153 Total Sales
-
Yisroel Taub

Buyer's Agent in 2022
Yisroel Taub
RE/MAX On the Move Realty
(732) 330-6123
7 in this area
208 Total Sales
Map
Source: MOREMLS (Monmouth Ocean Regional REALTORS®)
MLS Number: 22218624
APN: 21-00003-0000-00026-15
- 31 Woodview Dr
- 29 Woodview Dr
- 252 Moses Milch Dr
- 33 Bronia St
- 90 W Shenendoah Rd
- 81 Merlin Dr
- 81 W Shenendoah Rd
- 44 Oak Terrace
- 45 Pinyon St
- 36 Sally St
- 15 Tamarack St
- 8 Independence Way
- 1226 Hermosa Dr
- 18 Gettysburg Dr
- 11 Bristlecone Dr
- 50 Burton Dr
- 1 Independence Way
- 1159 County Line Rd E
- 54 Crater Lake Rd
- 22 Orchard Ct
- 32 Michele Blvd
- 30 Michele Blvd
- 31 Michele Blvd
- 40 Michele Blvd
- 42 Michele Blvd
- 36 Michele Blvd
- 44 Michele Blvd
- 20 Michele Blvd
- 34 Michele Blvd
- 48 Michele Blvd
- 14 Michele Blvd
- 12 Michele Blvd
- 43 Michele Blvd
- 41 Michele Blvd
- 46 Michele Blvd
- 2880 Lakewood Allenwood Rd
- 18 Michele Blvd
- 2912 Lakewood Allenwood Rd
- 16 Michele Blvd
- 2918 Lakewood Allenwood Rd
