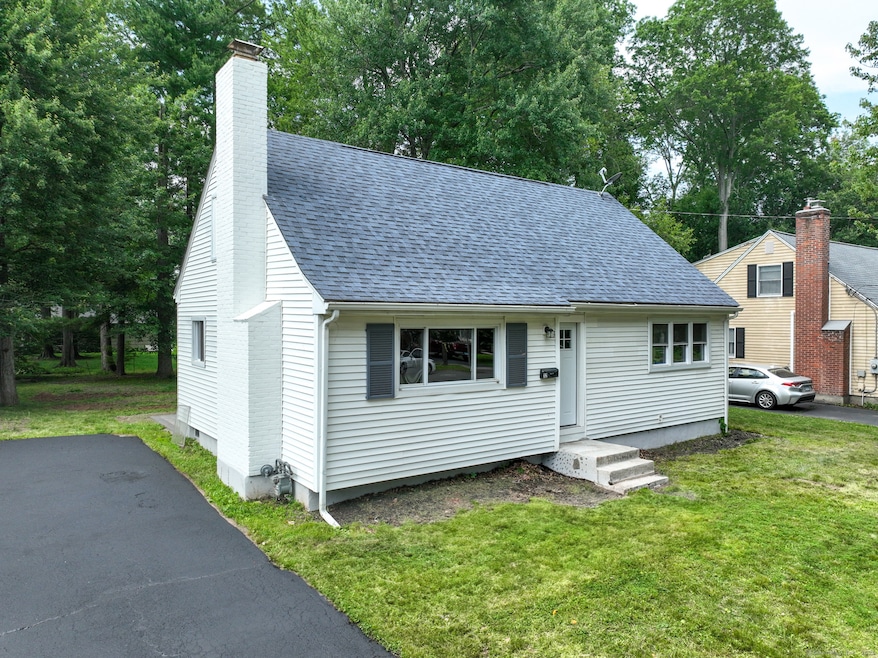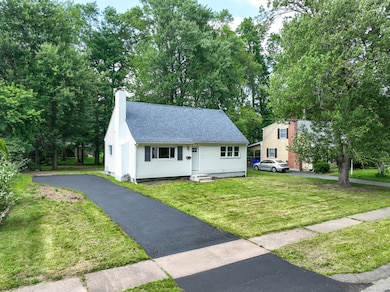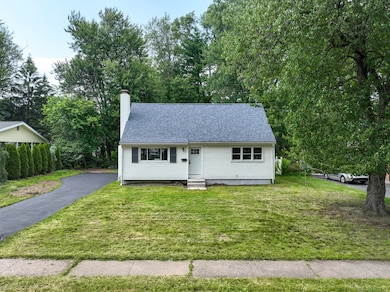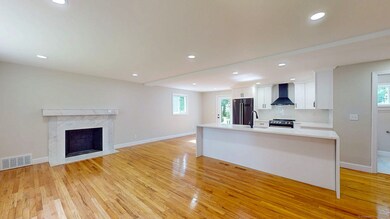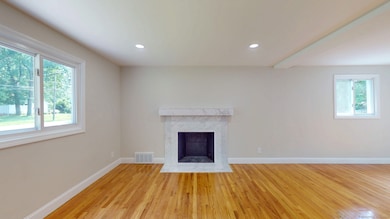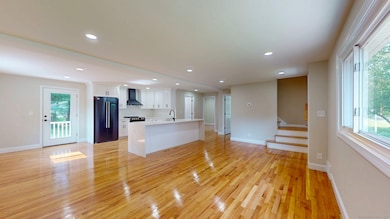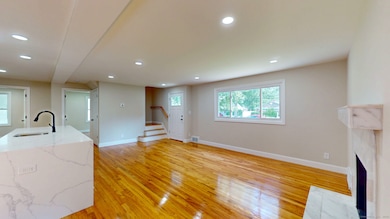
32 Miles Standish Dr West Hartford, CT 06107
Estimated payment $3,774/month
Highlights
- Cape Cod Architecture
- 1 Fireplace
- Level Lot
- Webster Hill School Rated A
- Central Air
About This Home
Welcome to 32 Miles Standish Drive, a beautifully updated gem nestled in the heart of highly desirable West Hartford, Connecticut-a town known for its amazing schools, charming historic center, vibrant community, and convenient access to highways. Step inside this turnkey home and be instantly impressed by the bright, open-concept layout that flows effortlessly from the spacious living area to the stunning new kitchen. With modern cabinetry, sleek countertops, and stylish finishes, this kitchen is truly the heart of the home-ideal for both entertaining and everyday living. Every inch of this property has been thoughtfully upgraded:Enjoy peace of mind with brand new windows, updated electrical and plumbing systems, and gorgeous new flooring throughout. The home also features two beautifully renovated bathrooms, each offering a fresh, contemporary feel. The finished basement provides a flexible space-perfect for a home office, gym, playroom, or media lounge. Step outside to discover the brand new patio, ideal for summer barbecues, quiet morning coffee, or evening gatherings under the stars. Don't miss your chance to own a fully upgraded, move-in-ready home !
Home Details
Home Type
- Single Family
Est. Annual Taxes
- $7,081
Year Built
- Built in 1954
Lot Details
- 0.26 Acre Lot
- Level Lot
- Property is zoned R-10
Home Design
- Cape Cod Architecture
- Concrete Foundation
- Frame Construction
- Shingle Roof
- Vinyl Siding
Interior Spaces
- 1 Fireplace
- Basement Fills Entire Space Under The House
Kitchen
- Gas Range
- Dishwasher
Bedrooms and Bathrooms
- 4 Bedrooms
- 2 Full Bathrooms
Schools
- Webster Hill Elementary School
- Conard High School
Utilities
- Central Air
- Heating System Uses Natural Gas
Listing and Financial Details
- Assessor Parcel Number 1902130
Map
Home Values in the Area
Average Home Value in this Area
Tax History
| Year | Tax Paid | Tax Assessment Tax Assessment Total Assessment is a certain percentage of the fair market value that is determined by local assessors to be the total taxable value of land and additions on the property. | Land | Improvement |
|---|---|---|---|---|
| 2025 | $7,081 | $158,130 | $70,490 | $87,640 |
| 2024 | $6,646 | $156,940 | $70,490 | $86,450 |
| 2023 | $6,422 | $156,940 | $70,490 | $86,450 |
| 2022 | $6,384 | $156,940 | $70,490 | $86,450 |
| 2021 | $6,117 | $144,200 | $66,080 | $78,120 |
| 2020 | $5,720 | $136,850 | $61,950 | $74,900 |
| 2019 | $5,951 | $142,380 | $61,950 | $80,430 |
| 2018 | $5,838 | $142,380 | $61,950 | $80,430 |
| 2017 | $5,843 | $142,380 | $61,950 | $80,430 |
| 2016 | $5,675 | $143,640 | $59,080 | $84,560 |
| 2015 | $5,503 | $143,640 | $59,080 | $84,560 |
| 2014 | $5,368 | $143,640 | $59,080 | $84,560 |
Property History
| Date | Event | Price | Change | Sq Ft Price |
|---|---|---|---|---|
| 07/10/2025 07/10/25 | Price Changed | $574,900 | -4.2% | $321 / Sq Ft |
| 06/14/2025 06/14/25 | For Sale | $599,900 | +106.9% | $335 / Sq Ft |
| 05/14/2024 05/14/24 | Sold | $290,000 | +7.4% | $162 / Sq Ft |
| 04/15/2024 04/15/24 | Pending | -- | -- | -- |
| 04/01/2024 04/01/24 | For Sale | $270,000 | 0.0% | $151 / Sq Ft |
| 01/31/2020 01/31/20 | Rented | $1,500 | 0.0% | -- |
| 01/08/2020 01/08/20 | Under Contract | -- | -- | -- |
| 12/05/2019 12/05/19 | For Rent | $1,500 | +7.1% | -- |
| 09/01/2018 09/01/18 | Rented | $1,400 | -6.7% | -- |
| 07/14/2018 07/14/18 | Under Contract | -- | -- | -- |
| 07/14/2018 07/14/18 | For Rent | $1,500 | 0.0% | -- |
| 06/19/2018 06/19/18 | Off Market | $1,500 | -- | -- |
| 06/11/2018 06/11/18 | For Rent | $1,500 | 0.0% | -- |
| 05/12/2018 05/12/18 | Off Market | $1,500 | -- | -- |
| 05/10/2018 05/10/18 | For Rent | $1,500 | 0.0% | -- |
| 09/02/2017 09/02/17 | Rented | $1,500 | 0.0% | -- |
| 08/24/2017 08/24/17 | Under Contract | -- | -- | -- |
| 08/09/2017 08/09/17 | For Rent | $1,500 | 0.0% | -- |
| 07/28/2017 07/28/17 | Off Market | $1,500 | -- | -- |
| 07/10/2017 07/10/17 | For Rent | $1,500 | 0.0% | -- |
| 06/30/2017 06/30/17 | Off Market | $1,500 | -- | -- |
| 06/12/2017 06/12/17 | For Rent | $1,500 | -9.1% | -- |
| 05/13/2016 05/13/16 | Rented | $1,650 | +29.4% | -- |
| 05/13/2016 05/13/16 | Under Contract | -- | -- | -- |
| 01/27/2016 01/27/16 | For Rent | $1,275 | 0.0% | -- |
| 03/01/2012 03/01/12 | Rented | $1,275 | 0.0% | -- |
| 02/18/2012 02/18/12 | Under Contract | -- | -- | -- |
| 02/01/2012 02/01/12 | For Rent | $1,275 | -- | -- |
Purchase History
| Date | Type | Sale Price | Title Company |
|---|---|---|---|
| Warranty Deed | $290,000 | None Available | |
| Warranty Deed | $290,000 | None Available |
Mortgage History
| Date | Status | Loan Amount | Loan Type |
|---|---|---|---|
| Open | $297,500 | Commercial | |
| Closed | $297,500 | Commercial | |
| Closed | $128,000 | Stand Alone Refi Refinance Of Original Loan |
Similar Homes in the area
Source: SmartMLS
MLS Number: 24103680
APN: WHAR-000014E-003621-000032
- 26 John Smith Dr
- 10 John Smith Dr
- 251 Ridgewood Rd
- 21 Echo Ln
- 51 Shadow Ln
- 112 Shadow Ln
- 30 Fairwood Farms Dr
- 162 Woodpond Rd
- 29 Fairwood Farms Dr
- 39 Pheasant Hill Dr
- 64 Woodruff Rd
- 22 Hooker Dr
- 20 Knollwood Rd
- 29 Boswell Rd
- 60 Davenport Rd
- 9 Selden Hill Dr
- 33 Federal St
- 294 Tunxis Rd
- 34 Federal St
- 50 Bentwood Rd
- 267 Ridgewood Rd
- 10 Berkshire Rd
- 10 Berkshire Rd Unit 313
- 10 Berkshire Rd Unit 311
- 10 Berkshire Rd Unit 213
- 91 Shadow Ln Unit 91 Shadow Ln.
- 47 Beechwood Rd
- 345 S Main St
- 42 Rosedale Rd
- 89 Cortland Cir
- 287 South Rd
- 287 South Rd
- 29 Chestnut Hill Rd
- 102 Federal St
- 189 Newington Rd
- 115 S Main St Unit B11
- 115 S Main St Unit C17
- 109 S Main St Unit B11
- 37 Maple Ridge Dr
- 1248-1260 Farmington Ave
