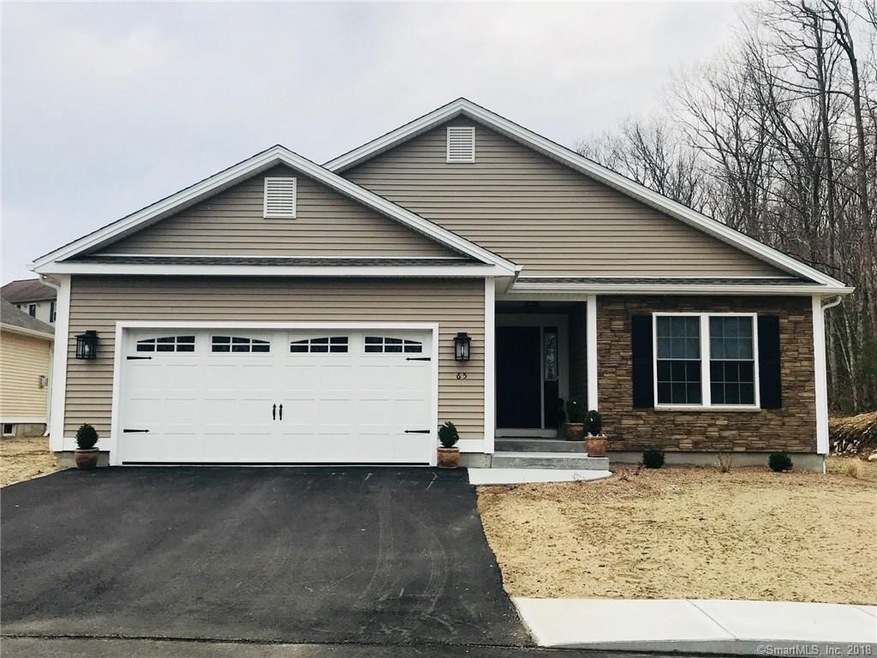
32 Mockingbird Dr Danielson, CT 06239
Highlights
- Clubhouse
- Ranch Style House
- 1 Fireplace
- Deck
- Attic
- End Unit
About This Home
As of August 2021Briarwood Falls 55 and over community. Eagle model with nice open floor plan, lots of closet space, applianced kitchen with center island, elegant 9 foot ceilings with the crown moldings and chair rails in the kitchen, living, dining area. Master suite with walk in closet, full bath with walk in shower. Split air, air conditioning units, 10 x 10 PT deck, 2 car garage. 3000 sq ft community center under construction with fitness room, bar, kitchen and large open entertaining space.
Last Agent to Sell the Property
RE/MAX Bell Park Realty License #REB.0754402 Listed on: 05/11/2018

Property Details
Home Type
- Condominium
Year Built
- Built in 2018
Lot Details
- End Unit
Home Design
- Home to be built
- Ranch Style House
- Frame Construction
- Vinyl Siding
Interior Spaces
- 1,600 Sq Ft Home
- 1 Fireplace
- Basement Fills Entire Space Under The House
- Attic or Crawl Hatchway Insulated
Kitchen
- Gas Range
- Microwave
- Dishwasher
Bedrooms and Bathrooms
- 2 Bedrooms
- 2 Full Bathrooms
Parking
- 2 Car Attached Garage
- Parking Deck
Outdoor Features
- Deck
- Rain Gutters
Location
- Property is near shops
- Property is near a golf course
Schools
- Killingly High School
Utilities
- Cooling System Mounted In Outer Wall Opening
- Hot Water Heating System
- Heating System Uses Natural Gas
- Underground Utilities
- Tankless Water Heater
- Hot Water Circulator
Community Details
Overview
- Property has a Home Owners Association
- 74 Units
- Briarwood Falls Community
Amenities
- Clubhouse
Recreation
- Exercise Course
Pet Policy
- Pets Allowed
Ownership History
Purchase Details
Home Financials for this Owner
Home Financials are based on the most recent Mortgage that was taken out on this home.Purchase Details
Home Financials for this Owner
Home Financials are based on the most recent Mortgage that was taken out on this home.Similar Home in Danielson, CT
Home Values in the Area
Average Home Value in this Area
Purchase History
| Date | Type | Sale Price | Title Company |
|---|---|---|---|
| Warranty Deed | $385,000 | None Available | |
| Warranty Deed | $385,000 | None Available | |
| Warranty Deed | $370,170 | -- | |
| Warranty Deed | $370,170 | -- |
Mortgage History
| Date | Status | Loan Amount | Loan Type |
|---|---|---|---|
| Open | $85,000 | Purchase Money Mortgage | |
| Closed | $85,000 | Purchase Money Mortgage | |
| Previous Owner | $100,000 | Balloon |
Property History
| Date | Event | Price | Change | Sq Ft Price |
|---|---|---|---|---|
| 07/28/2025 07/28/25 | Pending | -- | -- | -- |
| 07/12/2025 07/12/25 | For Sale | $519,900 | +35.0% | $231 / Sq Ft |
| 08/06/2021 08/06/21 | Sold | $385,000 | 0.0% | $186 / Sq Ft |
| 06/18/2021 06/18/21 | Pending | -- | -- | -- |
| 06/15/2021 06/15/21 | For Sale | $385,000 | +4.0% | $186 / Sq Ft |
| 12/18/2018 12/18/18 | Sold | $370,170 | +21.8% | $231 / Sq Ft |
| 07/19/2018 07/19/18 | Pending | -- | -- | -- |
| 06/06/2018 06/06/18 | Price Changed | $304,000 | +6.7% | $190 / Sq Ft |
| 05/11/2018 05/11/18 | For Sale | $285,000 | -- | $178 / Sq Ft |
Tax History Compared to Growth
Tax History
| Year | Tax Paid | Tax Assessment Tax Assessment Total Assessment is a certain percentage of the fair market value that is determined by local assessors to be the total taxable value of land and additions on the property. | Land | Improvement |
|---|---|---|---|---|
| 2024 | $6,562 | $297,340 | $0 | $297,340 |
| 2023 | $6,596 | $230,230 | $0 | $230,230 |
| 2022 | $6,195 | $230,230 | $0 | $230,230 |
| 2021 | $6,195 | $230,230 | $0 | $230,230 |
| 2020 | $6,064 | $230,230 | $0 | $230,230 |
| 2019 | $4,065 | $230,230 | $0 | $230,230 |
| 2017 | $0 | $0 | $0 | $0 |
| 2016 | -- | $0 | $0 | $0 |
| 2014 | -- | $0 | $0 | $0 |
Agents Affiliated with this Home
-
C
Seller's Agent in 2025
Cary Marcoux
RE/MAX
-
B
Buyer's Agent in 2021
Brandy Prime
Castinetti Realty Group
Map
Source: SmartMLS
MLS Number: 170083603
APN: KILL-000000-000000-007209
- 61 Deerwood Dr
- 778 Cook Hill Rd
- 18 Valley View Dr
- 686 Cook Hill Rd
- 12 John St
- 1063 N Main St
- 842 Hartford Pike
- 18 Isabellas Place
- 4 Skylark Ln Unit 4
- 36 Breakneck Hill Rd
- 142 Sunset Dr
- 300 Valley Rd
- 114 Breakneck Hill Rd
- 101 Morin Ave
- 36 Connecticut Mills Ave
- 175 Mashentuck Rd
- 85 Mashentuck Rd
- 24 Ferland Dr
- 44 Athol St
- 400 Main St
