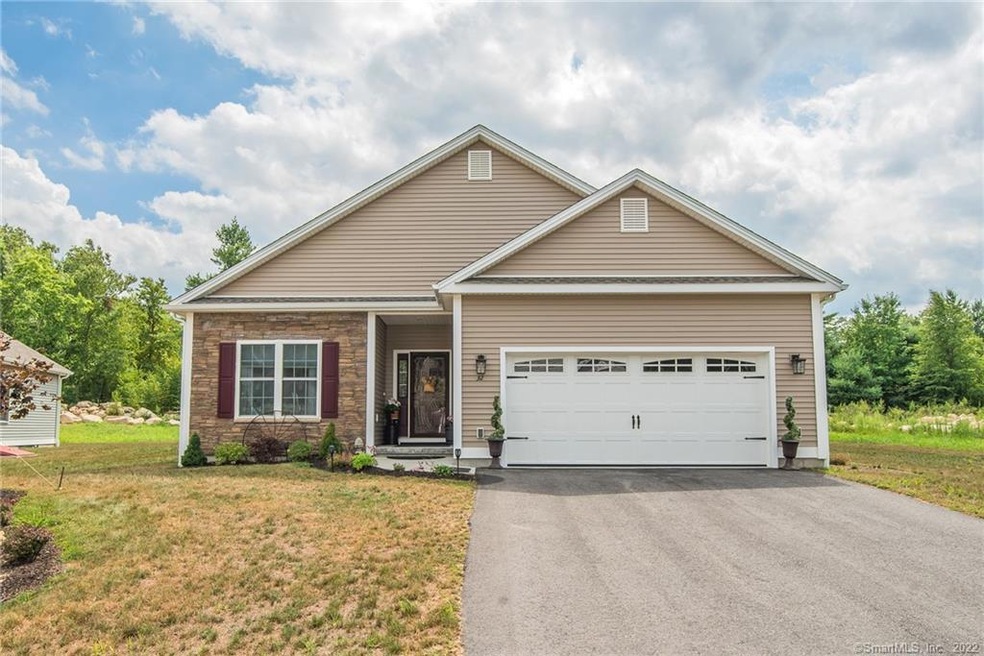
32 Mockingbird Dr Danielson, CT 06239
Highlights
- Open Floorplan
- Ranch Style House
- 1 Fireplace
- Clubhouse
- Attic
- End Unit
About This Home
As of August 2021Welcome to Briarwood Falls 55 and over community! Very elegant Eagle Model. This home features 2 bedrooms, 2 full baths, a gourmet kitchen with granite countertops and top of the line appliances. A fire placed living room, open floor plan, 4 season room, concrete patio, newly finished basement, air conditioning and a two car garage. This home is currently an end lot with a beautiful view. The 4000 sq ft community center has a full kitchen, gym, bar area, and shuffleboard. Comfortable gathering area! This home is a must see!
Last Agent to Sell the Property
RE/MAX Bell Park Realty License #REB.0754402 Listed on: 06/15/2021

Property Details
Home Type
- Condominium
Est. Annual Taxes
- $6,702
Year Built
- Built in 2018
Lot Details
- End Unit
HOA Fees
- $305 Monthly HOA Fees
Home Design
- Ranch Style House
- Frame Construction
- Vinyl Siding
Interior Spaces
- Open Floorplan
- 1 Fireplace
- Partially Finished Basement
- Basement Fills Entire Space Under The House
- Attic or Crawl Hatchway Insulated
Kitchen
- Gas Range
- Microwave
- Dishwasher
Bedrooms and Bathrooms
- 2 Bedrooms
- 2 Full Bathrooms
Laundry
- Laundry Room
- Dryer
- Washer
Parking
- 2 Car Attached Garage
- Automatic Garage Door Opener
Utilities
- Cooling System Mounted In Outer Wall Opening
- Baseboard Heating
- Heating System Uses Natural Gas
- Cable TV Available
Community Details
Overview
- Association fees include club house, grounds maintenance, trash pickup, snow removal, road maintenance, insurance
- 160 Units
- Briarwood Falls Community
Amenities
- Clubhouse
Pet Policy
- Pets Allowed
Ownership History
Purchase Details
Home Financials for this Owner
Home Financials are based on the most recent Mortgage that was taken out on this home.Purchase Details
Home Financials for this Owner
Home Financials are based on the most recent Mortgage that was taken out on this home.Similar Home in Danielson, CT
Home Values in the Area
Average Home Value in this Area
Purchase History
| Date | Type | Sale Price | Title Company |
|---|---|---|---|
| Warranty Deed | $385,000 | None Available | |
| Warranty Deed | $385,000 | None Available | |
| Warranty Deed | $370,170 | -- | |
| Warranty Deed | $370,170 | -- |
Mortgage History
| Date | Status | Loan Amount | Loan Type |
|---|---|---|---|
| Open | $85,000 | Purchase Money Mortgage | |
| Closed | $85,000 | Purchase Money Mortgage | |
| Previous Owner | $100,000 | Balloon |
Property History
| Date | Event | Price | Change | Sq Ft Price |
|---|---|---|---|---|
| 07/28/2025 07/28/25 | Pending | -- | -- | -- |
| 07/12/2025 07/12/25 | For Sale | $519,900 | +35.0% | $231 / Sq Ft |
| 08/06/2021 08/06/21 | Sold | $385,000 | 0.0% | $186 / Sq Ft |
| 06/18/2021 06/18/21 | Pending | -- | -- | -- |
| 06/15/2021 06/15/21 | For Sale | $385,000 | +4.0% | $186 / Sq Ft |
| 12/18/2018 12/18/18 | Sold | $370,170 | +21.8% | $231 / Sq Ft |
| 07/19/2018 07/19/18 | Pending | -- | -- | -- |
| 06/06/2018 06/06/18 | Price Changed | $304,000 | +6.7% | $190 / Sq Ft |
| 05/11/2018 05/11/18 | For Sale | $285,000 | -- | $178 / Sq Ft |
Tax History Compared to Growth
Tax History
| Year | Tax Paid | Tax Assessment Tax Assessment Total Assessment is a certain percentage of the fair market value that is determined by local assessors to be the total taxable value of land and additions on the property. | Land | Improvement |
|---|---|---|---|---|
| 2025 | $6,973 | $297,340 | $0 | $297,340 |
| 2024 | $6,562 | $297,340 | $0 | $297,340 |
| 2023 | $6,596 | $230,230 | $0 | $230,230 |
| 2022 | $6,195 | $230,230 | $0 | $230,230 |
| 2021 | $6,195 | $230,230 | $0 | $230,230 |
| 2020 | $6,064 | $230,230 | $0 | $230,230 |
| 2019 | $4,065 | $230,230 | $0 | $230,230 |
| 2017 | $0 | $0 | $0 | $0 |
| 2016 | -- | $0 | $0 | $0 |
| 2014 | -- | $0 | $0 | $0 |
Agents Affiliated with this Home
-

Seller's Agent in 2025
Cary Marcoux
RE/MAX
(860) 428-9292
37 in this area
315 Total Sales
-

Buyer's Agent in 2021
Brandy Prime
Castinetti Realty Group
(401) 536-7563
4 in this area
26 Total Sales
Map
Source: SmartMLS
MLS Number: 170410752
APN: KILL-000000-000000-007209
- 61 Deerwood Dr
- 778 Cook Hill Rd
- 18 Valley View Dr
- 686 Cook Hill Rd
- 12 John St
- 842 Hartford Pike
- 18 Isabellas Place
- 4 Skylark Ln Unit 4
- 36 Breakneck Hill Rd
- 142 Sunset Dr
- 300 Valley Rd
- 114 Breakneck Hill Rd
- 101 Morin Ave
- 36 Connecticut Mills Ave
- 175 Mashentuck Rd
- 85 Mashentuck Rd
- 24 Ferland Dr
- 44 Athol St
- 400 Main St
- 612 Cook Hill Rd
