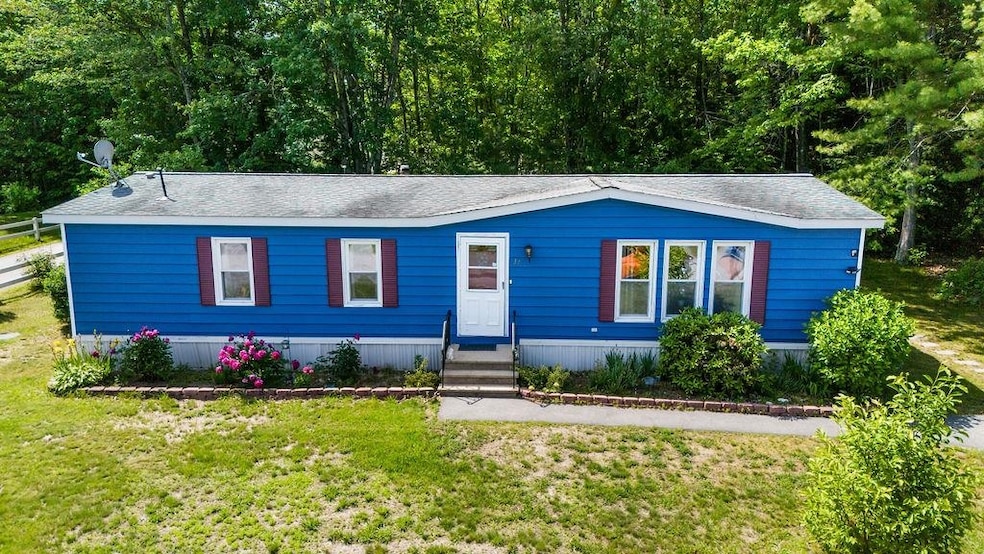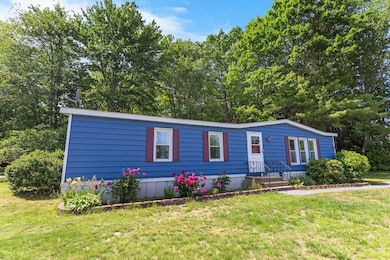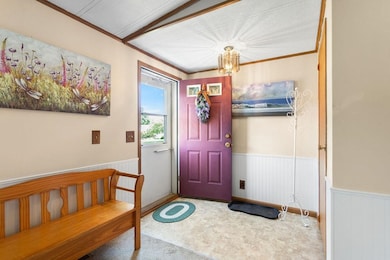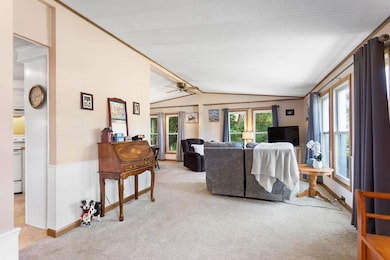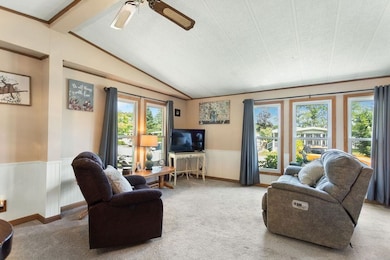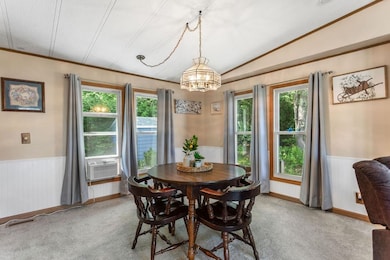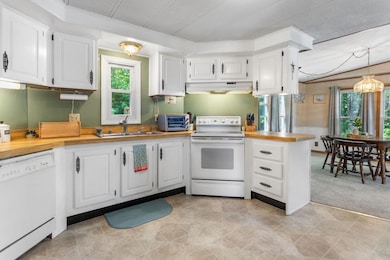
32 Monadnock Dr Rochester, NH 03867
Estimated payment $904/month
Highlights
- Deck
- Natural Light
- Laundry Room
- Wooded Lot
- Living Room
- Shed
About This Home
Wonderful home at an exceptional value!! Motivated seller! Welcome to this beautifully maintained home in the desirable 55+ community of Cocheco River Estates. This light-filled, open-concept residence sits on an oversized lot with a private wooded backyard, offering both space and privacy. Enjoy outdoor living on the large composite deck, and take advantage of the convenient outdoor shed and two-car parking area. Inside, the spacious kitchen features abundant cabinetry and storage, while the dedicated laundry area and generous closets throughout the home add convenience. The primary bath includes a soaking tub, and the guest bath offers a walk-in shower for added comfort and ease. The home is thoughtfully designed for ease of living and low maintenance, with comfort provided by central A/C. Community amenities include a clubhouse, recreation room, exercise room, and seasonal outdoor pool, providing a vibrant and active lifestyle. The home is also ideally located near The Ridge Marketplace, offering a variety of shopping and dining options just a short distance away. This lovingly cared-for property is move-in ready! Open house Saturday, September 20th 10:30-12:00
Listing Agent
EXP Realty Brokerage Phone: 978-239-5520 License #079469 Listed on: 06/19/2025

Property Details
Home Type
- Mobile/Manufactured
Est. Annual Taxes
- $2,272
Year Built
- Built in 1985
Lot Details
- Level Lot
- Wooded Lot
Home Design
- Pillar, Post or Pier Foundation
- Wood Frame Construction
Interior Spaces
- 1,248 Sq Ft Home
- Property has 1 Level
- Ceiling Fan
- Natural Light
- Window Treatments
- Living Room
- Dining Room
- Dishwasher
Flooring
- Carpet
- Vinyl
Bedrooms and Bathrooms
- 2 Bedrooms
- En-Suite Bathroom
Laundry
- Laundry Room
- Dryer
- Washer
Parking
- Driveway
- Paved Parking
Outdoor Features
- Deck
- Shed
Schools
- Mcclelland Elementary School
- Rochester Middle School
- Spaulding High School
Mobile Home
- Double Wide
Utilities
- Forced Air Heating and Cooling System
- Underground Utilities
- Community Sewer or Septic
- Cable TV Available
Listing and Financial Details
- Legal Lot and Block 10 / 26
- Assessor Parcel Number 216
Community Details
Amenities
- Common Area
Recreation
- Snow Removal
Map
Home Values in the Area
Average Home Value in this Area
Property History
| Date | Event | Price | List to Sale | Price per Sq Ft |
|---|---|---|---|---|
| 10/10/2025 10/10/25 | Price Changed | $135,000 | -3.6% | $108 / Sq Ft |
| 09/16/2025 09/16/25 | Price Changed | $140,000 | -6.0% | $112 / Sq Ft |
| 08/15/2025 08/15/25 | Price Changed | $149,000 | -6.9% | $119 / Sq Ft |
| 07/07/2025 07/07/25 | Price Changed | $160,000 | -5.9% | $128 / Sq Ft |
| 06/19/2025 06/19/25 | For Sale | $170,000 | -- | $136 / Sq Ft |
About the Listing Agent
Karen's Other Listings
Source: PrimeMLS
MLS Number: 5047492
- 8 Shiloh Dr
- 49 Shiloh Dr
- 5 Monadnock Dr
- 30 Cherokee Way
- 22 Cherokee Way
- 180 Chestnut Hill Rd
- 14 1/2 Yvonne St
- 66 Ten Rod Rd
- 210 - Lot 00 Ten Rod Rd
- 2 Cape Coral Way Unit B
- 2 Cape Coral Way Unit A
- 13 Miami Way Unit B
- 15 Tampa Dr Unit C
- 84 Chestnut Hill Rd
- 80 Chestnut Hill Rd
- 10 Clearview Dr
- 66 Chestnut Hill Rd
- 31 Rangeway Dr
- 52 Riverview Dr
- 13 Crosswind Ln
- 36 Farmington Rd
- 15 Norway Plains Rd
- 1 Torr Ave Unit A
- 231 Walnut St
- 16 Cove Ct Unit B
- 35 Pine St Unit 4-D
- 12 Union St Unit 12A
- 284 Eastern Ave Unit A
- 28 Chestnut St Unit Upstairs
- 5 Lafayette St
- 5 Lafayette St
- 55 N Main St Unit 604
- 55 N Main St Unit 304
- 55 N Main St Unit 404
- 55 N Main St
- 22-24 Lafayette St
- 20 Fownes Mill Ct
- 12 Leonard St Unit D
- 6 -12 Harrison Ave Unit 12
- 12 Woodland Green
