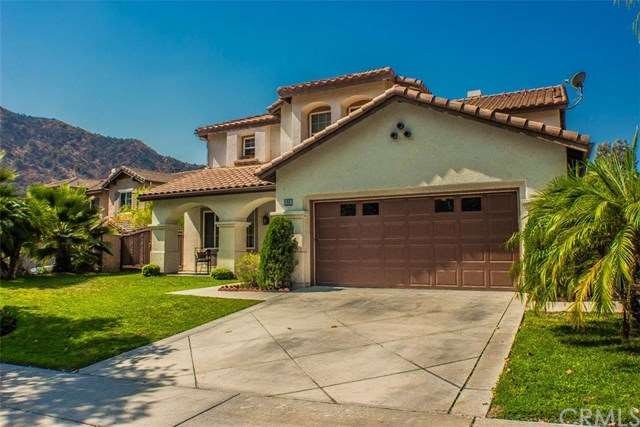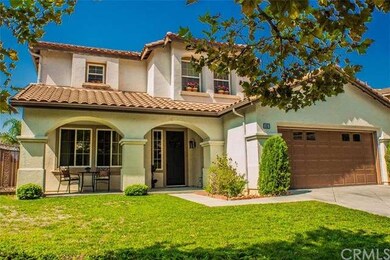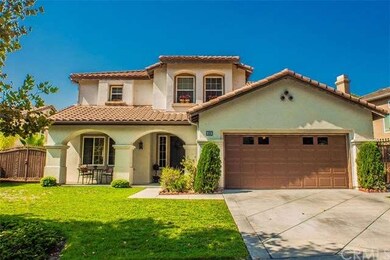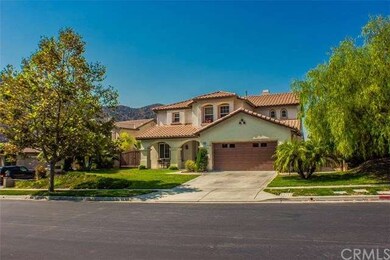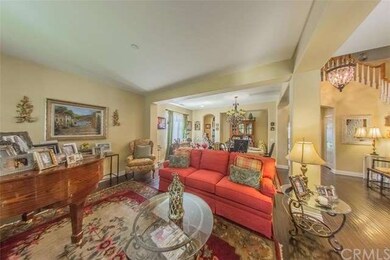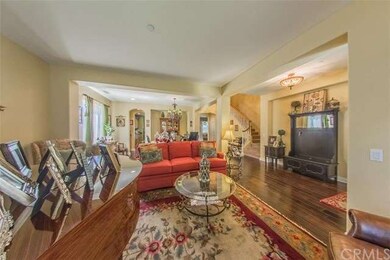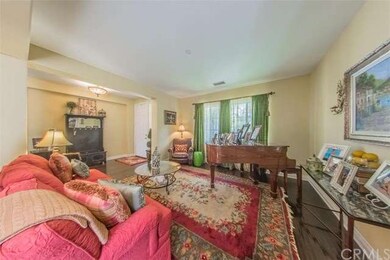
32 Mountain Laurel Way Azusa, CA 91702
Mountain Cove NeighborhoodAbout This Home
As of April 2025City light & mountain views from this upgraded home in a private gated community, Mountain Cove. A larger lot at over 8,421 sq ft. Your privacy will be respected with lots of space & a private yard. This 5 bedroom 3 full bath home with an open floor plan also has a game room that makes up the over 3177 sq-ft of living space & the over sized 3 car garage with lots of storage. Custom upgrades have been elegantly completed throughout this home. You will find upgraded hardwood floors, upgraded lighting, Stainless steal kitchen appliances, granite counter tops, tile work throughout. Enjoy the presence of the finer way of living. A separate living room, dining room, & family room. Amenities include a large kitchen, center island, breakfast nook, butler's pantry, dual air-conditioning units. The Master bedroom & backyard face the mountains to enjoy beautiful views. An entertainers dream home with so much space for parties with a covered patio great for indoor/outdoor living. This home has a large front yard and gigantic private back yard. Award winning school district. Go fishing or hiking on a stream, you are in the Angeles National Forest. This is an exclusive home with lots of family events, large pool, horseback riding, hiking & much more to enjoy.
Last Agent to Sell the Property
Vista Sotheby’s International Realty License #01137141 Listed on: 08/30/2016
Last Buyer's Agent
Vista Sotheby’s International Realty License #01137141 Listed on: 08/30/2016
Home Details
Home Type
Single Family
Est. Annual Taxes
$13,100
Year Built
2004
Lot Details
0
HOA Fees
$250 per month
Parking
2
Listing Details
- Assessments: Yes
- Property Attached: No
- Security: Fire Sprinkler System
- View: Yes
- Zoning: AZRA
- Property Sub Type: Single Family Residence
- Property Type: Residential
- Parcel Number: 8684051059
- Year Built: 2004
- Special Features: None
Interior Features
- Fireplace: Yes
- Living Area: 3178.00
- Interior Amenities: Block Walls, Open Floorplan, Copper Plumbing Partial, Pantry, Recessed Lighting, Storage
- Common Walls: No Common Walls
- Flooring: Wood
- Appliances: Yes
- Full Bathrooms: 3
- Full And Three Quarter Bathrooms: 3
- Total Bedrooms: 5
- Eating Area: Breakfast Counter / Bar, Breakfast Nook, Dining Ell, Family Kitchen, Dining Room
- Fireplace Features: Family Room, Gas, Wood Burning
- Levels: Two
- Price Per Square Foot: 251.73
- Room Type: Entry, Family Room, Formal Entry, Foyer, Great Room, Loft, Living Room, Master Bedroom, Walk-In Closet, Separate Family Room
- Room Kitchen Features: Kitchen Island, Kitchen Open To Family Room
Exterior Features
- Patio: Yes
- Foundation: Slab
- View: City Lights, Mountain(s)
- Fence: Yes
- Fencing: Block, Wrought Iron
- Patio And Porch Features: Concrete, Slab
- Pool Features: Association, Community
- Pool Private: No
- Roof: Concrete
- Spa: Yes
Garage/Parking
- Attached Garage: Yes
- Garage Spaces: 2.00
- Number Remotes: 2
- Parking: Yes
- Parking Features: Driveway
- Total Parking Spaces: 2.00
Utilities
- Sprinklers: Yes
- Heating: Yes
- Appliances: Built-In Range, Dishwasher, Disposal, Gas Range, Gas Cooktop, Microwave
- Heating Type: Forced Air
- Sewer: Unknown
- Water Source: Public
- Cooling: Dual
- Cooling: Yes
Condo/Co-op/Association
- Association: No
- Amenities: Barbecue, Clubhouse, Hiking Trails, Picnic Area, Playground, Pool, Spa/Hot Tub
- Association Fee: 250.00
- Association Fee Frequency: Monthly
- Senior Community: No
- Community Features: Sidewalks
Schools
- School District: Azusa Unified
Lot Info
- Additional Parcels: No
- Land Lease: No
- Lot Features: Sprinklers In Front, Sprinklers In Rear, Sprinklers On Side, Sprinklers Timer, Sprinkler System
- Lot Size Sq Ft: 8422.00
- Price Per Lot Square Foot: 97.36
Multi Family
- Lease Considered: No
Tax Info
- Tax Lot: 314
- Tax Tract Number: 52824
Ownership History
Purchase Details
Home Financials for this Owner
Home Financials are based on the most recent Mortgage that was taken out on this home.Purchase Details
Home Financials for this Owner
Home Financials are based on the most recent Mortgage that was taken out on this home.Purchase Details
Home Financials for this Owner
Home Financials are based on the most recent Mortgage that was taken out on this home.Purchase Details
Home Financials for this Owner
Home Financials are based on the most recent Mortgage that was taken out on this home.Purchase Details
Home Financials for this Owner
Home Financials are based on the most recent Mortgage that was taken out on this home.Purchase Details
Purchase Details
Home Financials for this Owner
Home Financials are based on the most recent Mortgage that was taken out on this home.Purchase Details
Home Financials for this Owner
Home Financials are based on the most recent Mortgage that was taken out on this home.Similar Homes in the area
Home Values in the Area
Average Home Value in this Area
Purchase History
| Date | Type | Sale Price | Title Company |
|---|---|---|---|
| Grant Deed | $1,325,000 | Pacific Coast Title Company | |
| Grant Deed | $800,000 | Lawyers Title | |
| Grant Deed | $745,000 | Southland Title Company | |
| Grant Deed | -- | Investors Title Company | |
| Grant Deed | -- | Accommodation | |
| Grant Deed | -- | -- | |
| Grant Deed | -- | -- | |
| Grant Deed | $548,000 | First American Title |
Mortgage History
| Date | Status | Loan Amount | Loan Type |
|---|---|---|---|
| Open | $993,750 | New Conventional | |
| Previous Owner | $184,553 | New Conventional | |
| Previous Owner | $400,000 | New Conventional | |
| Previous Owner | $596,000 | Purchase Money Mortgage | |
| Previous Owner | $645,000 | Unknown | |
| Previous Owner | $120,000 | Credit Line Revolving | |
| Previous Owner | $438,400 | Stand Alone First |
Property History
| Date | Event | Price | Change | Sq Ft Price |
|---|---|---|---|---|
| 04/29/2025 04/29/25 | Sold | $1,325,000 | 0.0% | $417 / Sq Ft |
| 03/27/2025 03/27/25 | Pending | -- | -- | -- |
| 03/13/2025 03/13/25 | For Sale | $1,325,000 | +65.6% | $417 / Sq Ft |
| 11/09/2016 11/09/16 | Sold | $800,000 | -2.4% | $252 / Sq Ft |
| 08/30/2016 08/30/16 | For Sale | $820,000 | -- | $258 / Sq Ft |
Tax History Compared to Growth
Tax History
| Year | Tax Paid | Tax Assessment Tax Assessment Total Assessment is a certain percentage of the fair market value that is determined by local assessors to be the total taxable value of land and additions on the property. | Land | Improvement |
|---|---|---|---|---|
| 2025 | $13,100 | $928,462 | $453,206 | $475,256 |
| 2024 | $13,100 | $910,258 | $444,320 | $465,938 |
| 2023 | $12,591 | $892,410 | $435,608 | $456,802 |
| 2022 | $12,395 | $874,913 | $427,067 | $447,846 |
| 2021 | $12,236 | $857,759 | $418,694 | $439,065 |
| 2019 | $12,070 | $832,319 | $406,276 | $426,043 |
| 2018 | $11,945 | $816,000 | $398,310 | $417,690 |
| 2016 | $10,919 | $763,000 | $410,000 | $353,000 |
| 2015 | $10,695 | $743,000 | $399,000 | $344,000 |
| 2014 | $10,194 | $743,000 | $399,000 | $344,000 |
Agents Affiliated with this Home
-
C
Seller's Agent in 2025
CHENG PENG
Pinnacle Real Estate Group
-

Seller Co-Listing Agent in 2025
Michael Kwok
Pinnacle Real Estate Group
(626) 678-7957
1 in this area
31 Total Sales
-
A
Buyer's Agent in 2025
Alexis Baello
C-21 Classic Estates
(818) 583-7507
1 in this area
26 Total Sales
-

Seller's Agent in 2016
Luis Gonzalez
Vista Sotheby’s International Realty
(310) 529-2585
34 Total Sales
Map
Source: California Regional Multiple Listing Service (CRMLS)
MLS Number: SB16190811
APN: 8684-051-059
- 57 Mountain Laurel Way
- 49 Mountain Laurel Way
- 22 Silver Forest Ct
- 11 N San Gabriel Canyon Rd
- 1876 Forest Dr
- 328 Wildflower Ct
- 1760 Shady Oaks Ct
- 215 E Sierra Madre Ave
- 760 E Orange Blossom Way
- 0 0 Unit IG25061470
- 1242 N Dalton Ave
- 525 N Laurel Valley Dr Unit 33
- 676 E Desert Willow Rd
- 1286 N Pine Needle Ct
- 356 Meyer Ln
- 679 E Boxwood Ln
- 689 E Boxwood Ln
- 0 Ben Lomond Ave
- 638 E Tangerine St
- 860 W Sierra Madre Ave Unit 1
