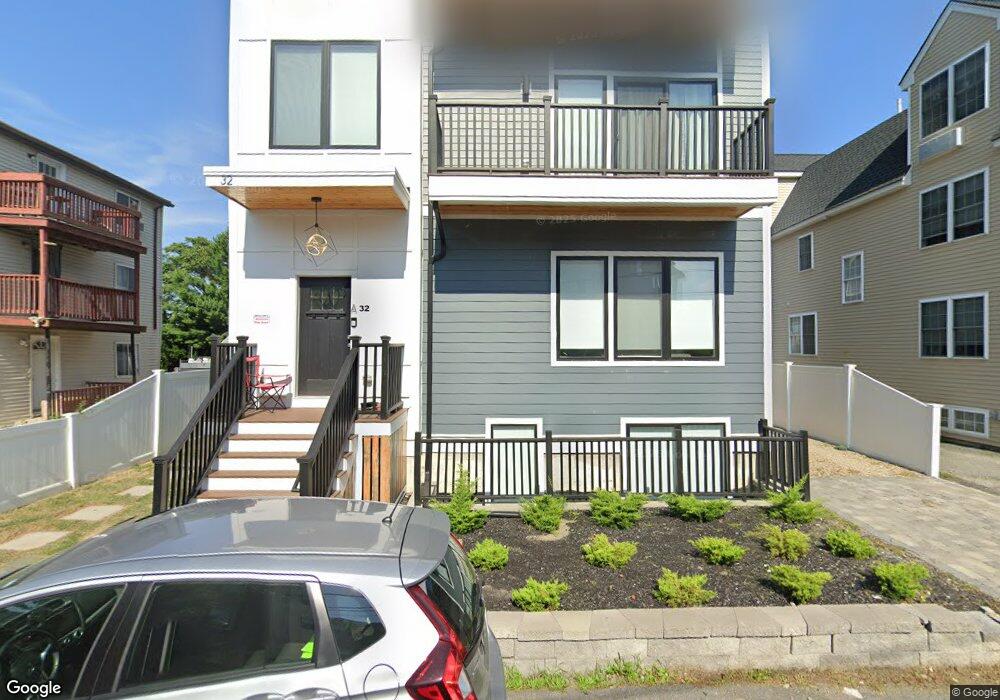32 Murdock St Unit 2 Somerville, MA 02145
Magoun Square Neighborhood
5
Beds
5
Baths
2,668
Sq Ft
--
Built
About This Home
This home is located at 32 Murdock St Unit 2, Somerville, MA 02145. 32 Murdock St Unit 2 is a home located in Middlesex County with nearby schools including Somerville High School and St. Clement Elementary School.
Create a Home Valuation Report for This Property
The Home Valuation Report is an in-depth analysis detailing your home's value as well as a comparison with similar homes in the area
Home Values in the Area
Average Home Value in this Area
Tax History Compared to Growth
Map
Nearby Homes
- 10 Roberts St Unit 14
- 69 Boston Ave
- 32 Richardson St
- 35 Richardson St Unit 2
- 35 Richardson St Unit 4
- 35 Richardson St Unit 1
- 35 Richardson St Unit Cottage
- 9 Morrison Ave
- 34 Fiske Ave Unit C
- 34 Fiske Ave Unit B
- 34 Fiske Ave Unit A
- 3 Vinal St
- 303 Lowell St Unit 1
- 301 Lowell Street Condo Unit 31
- 60 Pearson Ave Unit 60
- 61 Highland Rd
- 156 Albion St Unit A
- 156 Albion St Unit B
- 595 Broadway Unit 302
- 595 Broadway Unit 101
- 32 Murdock St
- 32 Murdock St Unit B
- 32 Murdock St Unit 3
- 34 Murdock St Unit C
- 34 Murdock St Unit B
- 34 Murdock St Unit A
- 34 Murdock St
- 30 Murdock St
- 30 Murdock St Unit 2
- 30 Murdock St Unit 3
- 28 Murdock St Unit C
- 28 Murdock St Unit B
- 28 Murdock St Unit A
- 42 Murdock St Unit 3
- 42 Murdock St Unit 2
- 42 Murdock St Unit 1
- 42 Murdock St
- 35 Murdock St
- 46 Murdock St Unit C
- 46 Murdock St Unit 46C
