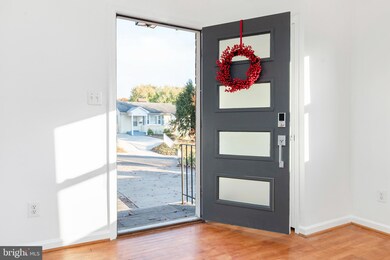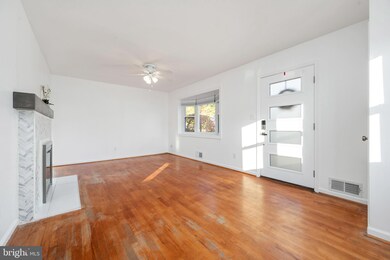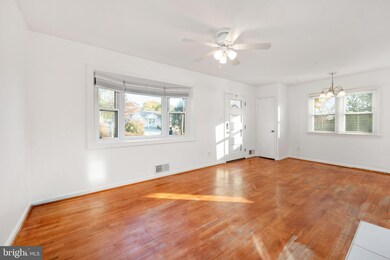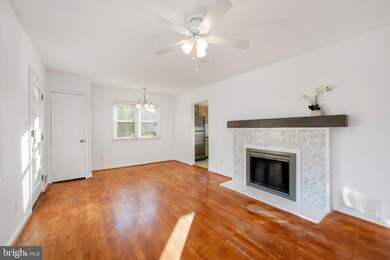
32 N French St Alexandria, VA 22304
Seminary Hill NeighborhoodHighlights
- View of Trees or Woods
- Traditional Floor Plan
- Backs to Trees or Woods
- Deck
- Raised Ranch Architecture
- Wood Flooring
About This Home
As of June 2024Welcome to your dream home, blossoming with charm and nestled within the vibrant tapestry of Alexandria City, just moments away from the enchanting allure of Old Town! As April blooms, discover the perfect blend of seasonal splendor and modern comfort in this exquisitely updated residence.
Step into a world of beauty as you are greeted by a meticulously landscaped yard, alive with the colors of spring, leading to the inviting warmth of an open floor plan bathed in sunlight. The living room, adorned with a stylish fireplace hearth and gleaming wood floors, offers a cozy retreat.
The heart of the home, an updated kitchen boasting granite countertops and stainless steel appliances, provides seamless access to the expansive backyard oasis, where April's gentle breezes beckon outdoor gatherings on the spacious deck overlooking a fully fenced yard, alive with the promise of blooming flowers and budding greenery. Inside you will find three bedrooms just off of the main living room each boasting hardwood floors.
Discover versatility in the finished lower level, perfect for a guest suite or home office, complete with a convenient full bathroom and a a large living area and ample space for additional bedrooms. Parking is a breeze with a generous off-street driveway offering plenty of room for April adventures.
Notable recent upgrades include the new water heater in 2022 . Gutter guards offer easy maintenance - leaving you more time to enjoy the expansive backyard for entertaining.
Located just off Duke Street, this home provides easy access to historic Old Town and an array of cultural, dining, and entertainment options, inviting you to explore April's offerings. With three metro stations (Huntington, King St, and Eisenhower) within a 15-minute radius, commuting to DC and beyond is a breeze, leaving you more time to relish April's charms.
Your perfect blend of seasonal tranquility and urban convenience awaits – schedule a showing today and experience the epitome of move-in ready living! Be sure to explore our map in the documents section for a glimpse of the unparalleled accessibility this home offers.
Home Details
Home Type
- Single Family
Est. Annual Taxes
- $6,233
Year Built
- Built in 1950 | Remodeled in 2022
Lot Details
- 7,200 Sq Ft Lot
- South Facing Home
- Panel Fence
- Sloped Lot
- Backs to Trees or Woods
- Back Yard Fenced and Side Yard
- Property is in very good condition
- Property is zoned R 8
Home Design
- Raised Ranch Architecture
- Rambler Architecture
- Brick Exterior Construction
- Block Foundation
- Architectural Shingle Roof
Interior Spaces
- Property has 2 Levels
- Traditional Floor Plan
- Ceiling Fan
- Recessed Lighting
- 2 Fireplaces
- Fireplace With Glass Doors
- Double Pane Windows
- Vinyl Clad Windows
- Bay Window
- Family Room
- Living Room
- Dining Area
- Den
- Storage Room
- Views of Woods
- Exterior Cameras
Kitchen
- Gas Oven or Range
- Stove
- Range Hood
- Dishwasher
- Stainless Steel Appliances
- Upgraded Countertops
Flooring
- Wood
- Carpet
- Ceramic Tile
Bedrooms and Bathrooms
- 3 Main Level Bedrooms
Laundry
- Laundry Room
- Dryer
- Washer
Partially Finished Basement
- Walk-Out Basement
- Laundry in Basement
Parking
- Driveway
- On-Street Parking
Outdoor Features
- Deck
- Patio
- Storage Shed
- Outbuilding
Utilities
- Forced Air Heating and Cooling System
- Natural Gas Water Heater
Community Details
- No Home Owners Association
- Quaker Park Estates Subdivision
Listing and Financial Details
- Tax Lot 52
- Assessor Parcel Number 27760000
Ownership History
Purchase Details
Home Financials for this Owner
Home Financials are based on the most recent Mortgage that was taken out on this home.Purchase Details
Home Financials for this Owner
Home Financials are based on the most recent Mortgage that was taken out on this home.Purchase Details
Home Financials for this Owner
Home Financials are based on the most recent Mortgage that was taken out on this home.Purchase Details
Home Financials for this Owner
Home Financials are based on the most recent Mortgage that was taken out on this home.Purchase Details
Home Financials for this Owner
Home Financials are based on the most recent Mortgage that was taken out on this home.Similar Homes in Alexandria, VA
Home Values in the Area
Average Home Value in this Area
Purchase History
| Date | Type | Sale Price | Title Company |
|---|---|---|---|
| Deed | $655,000 | Commonwealth Land Title | |
| Warranty Deed | $525,000 | Masters Title & Escrow | |
| Warranty Deed | $439,000 | Highland Title & Escrow | |
| Warranty Deed | $290,000 | -- | |
| Deed | $154,900 | -- |
Mortgage History
| Date | Status | Loan Amount | Loan Type |
|---|---|---|---|
| Open | $405,000 | New Conventional | |
| Previous Owner | $539,685 | Stand Alone Refi Refinance Of Original Loan | |
| Previous Owner | $532,366 | VA | |
| Previous Owner | $531,995 | VA | |
| Previous Owner | $351,200 | New Conventional | |
| Previous Owner | $284,700 | FHA | |
| Previous Owner | $347,500 | Adjustable Rate Mortgage/ARM | |
| Previous Owner | $215,000 | New Conventional | |
| Previous Owner | $131,391 | No Value Available |
Property History
| Date | Event | Price | Change | Sq Ft Price |
|---|---|---|---|---|
| 06/05/2024 06/05/24 | Sold | $655,000 | +6.9% | $391 / Sq Ft |
| 04/28/2024 04/28/24 | Pending | -- | -- | -- |
| 04/26/2024 04/26/24 | For Sale | $613,000 | 0.0% | $366 / Sq Ft |
| 12/01/2023 12/01/23 | Rented | $3,100 | 0.0% | -- |
| 11/10/2023 11/10/23 | For Rent | $3,100 | 0.0% | -- |
| 05/31/2019 05/31/19 | Sold | $525,000 | +7.4% | $344 / Sq Ft |
| 05/10/2019 05/10/19 | Pending | -- | -- | -- |
| 05/08/2019 05/08/19 | For Sale | $489,000 | +11.4% | $321 / Sq Ft |
| 06/29/2016 06/29/16 | Sold | $439,000 | 0.0% | $516 / Sq Ft |
| 05/18/2016 05/18/16 | Pending | -- | -- | -- |
| 05/12/2016 05/12/16 | For Sale | $439,000 | -- | $516 / Sq Ft |
Tax History Compared to Growth
Tax History
| Year | Tax Paid | Tax Assessment Tax Assessment Total Assessment is a certain percentage of the fair market value that is determined by local assessors to be the total taxable value of land and additions on the property. | Land | Improvement |
|---|---|---|---|---|
| 2024 | $7,726 | $608,737 | $307,904 | $300,833 |
| 2023 | $6,554 | $590,438 | $299,244 | $291,194 |
| 2022 | $6,237 | $561,871 | $283,079 | $278,792 |
| 2021 | $5,941 | $535,214 | $269,608 | $265,606 |
| 2020 | $5,912 | $517,905 | $261,718 | $256,187 |
| 2019 | $4,870 | $430,994 | $254,213 | $176,781 |
| 2018 | $4,827 | $427,133 | $251,712 | $175,421 |
| 2017 | $4,810 | $425,665 | $251,712 | $173,953 |
| 2016 | $4,469 | $416,458 | $246,748 | $169,710 |
| 2015 | $4,344 | $416,458 | $246,748 | $169,710 |
| 2014 | $4,038 | $387,119 | $220,310 | $166,809 |
Agents Affiliated with this Home
-
The Oakley Group

Seller's Agent in 2024
The Oakley Group
Real Broker, LLC
(703) 801-6141
4 in this area
95 Total Sales
-
william oakley

Seller Co-Listing Agent in 2024
william oakley
Real Broker, LLC
(571) 245-2090
2 in this area
77 Total Sales
-
Lisa McCaskill

Buyer's Agent in 2024
Lisa McCaskill
Weichert Corporate
(703) 615-6036
4 in this area
85 Total Sales
-
Wendi James

Seller's Agent in 2023
Wendi James
TTR Sotheby's International Realty
(703) 505-7450
1 in this area
20 Total Sales
-
Mimi Nguyen

Buyer's Agent in 2023
Mimi Nguyen
eXp Realty LLC
(571) 217-4571
37 Total Sales
-
Laurie Hailey

Seller's Agent in 2019
Laurie Hailey
Charis Realty Group
(703) 955-1755
8 Total Sales
Map
Source: Bright MLS
MLS Number: VAAX2033110
APN: 060.01-01-09
- 142 N French St
- 3949 Taney Ave
- 132 N Early St
- 37 S Floyd St
- 3916 Vermont Ave
- 4004 Featherstone Place
- 3716 Taft Ave
- 28 S Ingram St
- 129 Fort Williams Pkwy
- 3663 Trinity Dr
- 3814 Woodlawn Ct
- 125 S Ingram St
- 805 N Howard St Unit 446
- 803 N Howard St Unit 435
- 105 S Iris St
- 801 N Howard St Unit 305
- 113 Lake Cook Dr
- 3713 Templeton Place
- 3835 Watkins Mill Dr
- 318 N Quaker Ln






