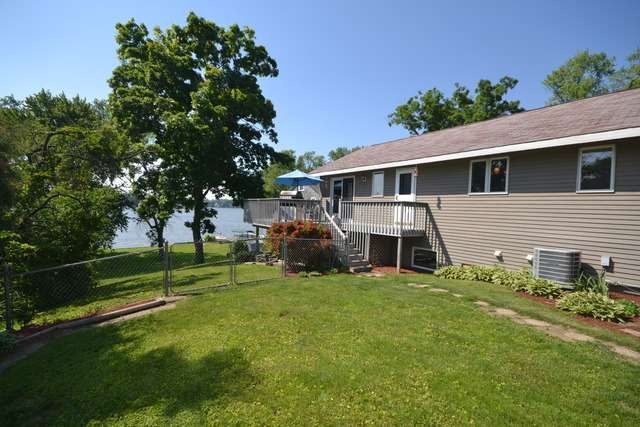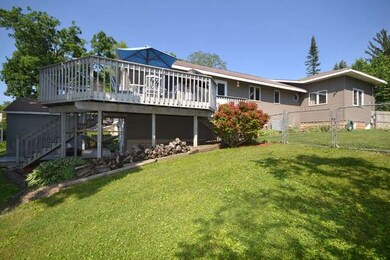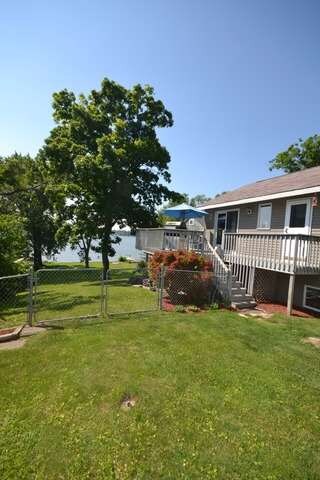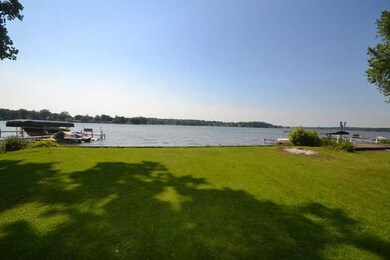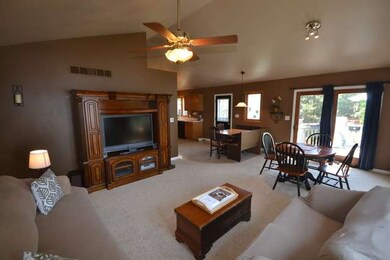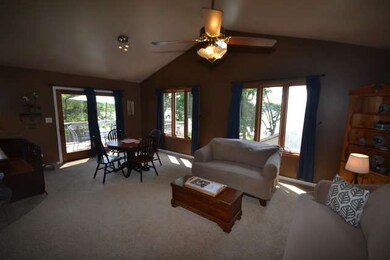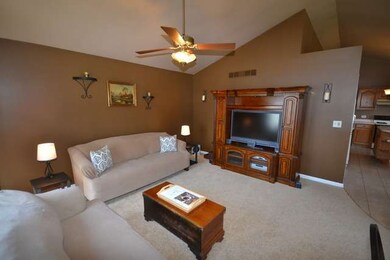
32 N Lake Ave Fox Lake, IL 60020
Estimated Value: $421,000 - $513,550
Highlights
- Lake Front
- Second Kitchen
- Colonial Architecture
- Boat Slip
- Spa
- Landscaped Professionally
About This Home
As of August 2014Splendor on the Lake!Ready for year round resort living? Look no further! Room for everyone!Spectacular open floor plan w/ vaulted ceilings in main level living &dining room,ideal kitchen, 3 bedrooms & deck overlooking water!Finished Walkout lower level featuring family room,kitchenette,addtl bedrooms & bath!Deck w/Hot Tub Spa Room! 1/2 Acre park-like setting on Mineola Bay!
Last Agent to Sell the Property
Keller Williams Infinity License #475132989 Listed on: 06/11/2014

Home Details
Home Type
- Single Family
Est. Annual Taxes
- $10,865
Year Built
- 1966
Lot Details
- Lake Front
- Property fronts a lake that is connected to a chain of lakes
- Landscaped Professionally
Parking
- Detached Garage
- Garage Door Opener
- Driveway
- Parking Included in Price
- Garage Is Owned
Home Design
- Colonial Architecture
- Slab Foundation
- Asphalt Shingled Roof
- Aluminum Siding
Interior Spaces
- Vaulted Ceiling
- Home Office
- Water Views
Kitchen
- Second Kitchen
- Breakfast Bar
- Walk-In Pantry
- Oven or Range
- Dishwasher
- Kitchen Island
Bedrooms and Bathrooms
- Main Floor Bedroom
- In-Law or Guest Suite
- Bathroom on Main Level
Finished Basement
- Exterior Basement Entry
- Finished Basement Bathroom
Outdoor Features
- Spa
- Boat Slip
- Deck
Utilities
- Forced Air Heating and Cooling System
- Heating System Uses Gas
- Water Rights
Listing and Financial Details
- Homeowner Tax Exemptions
Ownership History
Purchase Details
Home Financials for this Owner
Home Financials are based on the most recent Mortgage that was taken out on this home.Purchase Details
Home Financials for this Owner
Home Financials are based on the most recent Mortgage that was taken out on this home.Purchase Details
Home Financials for this Owner
Home Financials are based on the most recent Mortgage that was taken out on this home.Purchase Details
Home Financials for this Owner
Home Financials are based on the most recent Mortgage that was taken out on this home.Purchase Details
Home Financials for this Owner
Home Financials are based on the most recent Mortgage that was taken out on this home.Similar Homes in the area
Home Values in the Area
Average Home Value in this Area
Purchase History
| Date | Buyer | Sale Price | Title Company |
|---|---|---|---|
| Lancaster David E | -- | None Available | |
| Lancaster David E | $265,000 | First American Title | |
| Gryzoski Walter | -- | Citywide Title Corporation | |
| Gryzoski Walter | -- | None Available | |
| Gryzoski Zonarita D | -- | -- |
Mortgage History
| Date | Status | Borrower | Loan Amount |
|---|---|---|---|
| Open | Lancaster David E | $305,000 | |
| Closed | Lancaster David E | $320,000 | |
| Previous Owner | Lancaster David E | $30,400 | |
| Previous Owner | Lancaster David E | $212,000 | |
| Previous Owner | Gryzoski Walter | $218,000 | |
| Previous Owner | Gryzoski Walter | $215,000 | |
| Previous Owner | Gryzoski Walter | $40,000 | |
| Previous Owner | Gryzoski Walter | $25,000 | |
| Previous Owner | Gryzoski Walter | $15,000 | |
| Previous Owner | Gryzoski Zonarita D | $120,000 | |
| Previous Owner | Gryzoski Walter | $10,000 | |
| Previous Owner | Gryzoski Walter | $82,500 | |
| Previous Owner | Gryzoski Walter | $74,000 |
Property History
| Date | Event | Price | Change | Sq Ft Price |
|---|---|---|---|---|
| 08/22/2014 08/22/14 | Sold | $265,000 | -11.7% | $122 / Sq Ft |
| 06/23/2014 06/23/14 | Pending | -- | -- | -- |
| 06/11/2014 06/11/14 | For Sale | $300,000 | -- | $138 / Sq Ft |
Tax History Compared to Growth
Tax History
| Year | Tax Paid | Tax Assessment Tax Assessment Total Assessment is a certain percentage of the fair market value that is determined by local assessors to be the total taxable value of land and additions on the property. | Land | Improvement |
|---|---|---|---|---|
| 2024 | $10,865 | $158,393 | $49,070 | $109,323 |
| 2023 | $10,655 | $131,817 | $46,227 | $85,590 |
| 2022 | $10,655 | $123,114 | $46,666 | $76,448 |
| 2021 | $10,021 | $112,980 | $43,987 | $68,993 |
| 2020 | $10,110 | $112,146 | $43,359 | $68,787 |
| 2019 | $9,642 | $107,543 | $41,579 | $65,964 |
| 2018 | $8,501 | $91,300 | $65,222 | $26,078 |
| 2017 | $8,647 | $91,300 | $60,285 | $31,015 |
| 2016 | $10,073 | $100,006 | $55,135 | $44,871 |
| 2015 | $9,987 | $104,143 | $51,451 | $52,692 |
| 2014 | $13,073 | $120,190 | $68,991 | $51,199 |
| 2012 | $11,885 | $128,569 | $73,242 | $55,327 |
Agents Affiliated with this Home
-
Amy Kite

Seller's Agent in 2014
Amy Kite
Keller Williams Infinity
(224) 337-2788
5 in this area
1,136 Total Sales
-
Larry Fales

Buyer's Agent in 2014
Larry Fales
RE/MAX
(847) 812-9500
3 in this area
188 Total Sales
Map
Source: Midwest Real Estate Data (MRED)
MLS Number: MRD08642040
APN: 05-10-206-019
- 18 N Lake Ave
- 43 Lippincott Rd
- 235 E Grand Ave
- 20 S Lake Ave
- 10 S Maple Ave
- 9 Lakeside Ln
- 15 Hillcrest Ave
- 122 E Grand Ave
- 126 Glenview Ave
- 8 N York St
- 63 Highview Ave
- 39 Ridgeland Ave
- 85 Woodhills Bay Rd Unit 85
- 21 Hillside Dr
- 69 Washington St
- 135 Cora Ave
- 126 Cora Ave Unit D
- 126 Cora Ave Unit E
- 105 Hillside Ct
- 95 Hillside Ct
