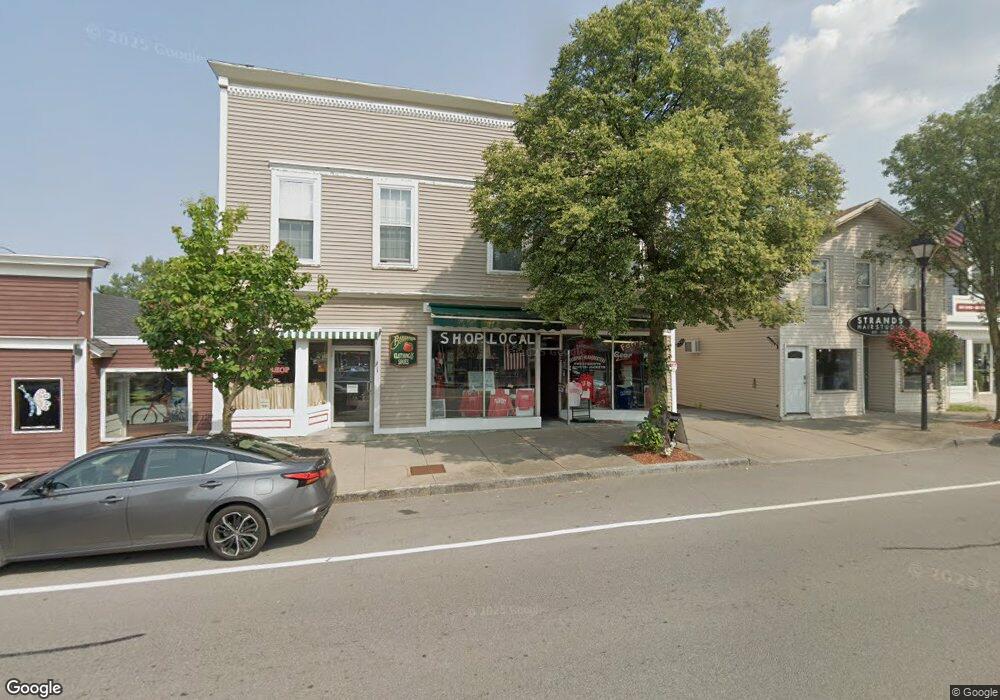32 N Main St Fairport, NY 14450
About This Home
We have a 2 bedroom apartment on the second floor, fully remodeled on Main Street of The Village of Fairport. It’s located on the second , basic staircase.no elevator, no Smoking, no dogs & near train tracks. Office space ideal for Work from Home.
Up to date flooring, new kitchen with modern appliances, ceiling fans, windows, blinds, Located in the heart of the village of Fairport. Walking distance to everything The Village has to offer. Ready to rent, pending approval of a rental application.
KEY FEATURES
Property Type: Up stairs over look Main Street
Sq Footage: 975 sqft.
Bedrooms: 2 Bedroom
Bathrooms: 1 Bathroom
Lease Duration: 1 Year
Deposit: $1200.
Utilities Included: Trash /water
*Tenant Pays for Electric (Fairport Electric), Heat from RGE and Cable and Internet
Appliances Included: Refrigerator, Stove, washer, dryer
Parking: Off Street Available / very private area.
•SERIOUS WELL QUALIFIED INQUIRIES ONLY.
_ Screening questions
•Background check fee $30.00.
•Please bring a photocopy of a valid ID for each adult and proof of income for each adult (pay stubs, budget sheets, etc) when viewing. Applications will be available.
Ownership History
Purchase Details
Purchase Details
Home Values in the Area
Average Home Value in this Area
Purchase History
| Date | Buyer | Sale Price | Title Company |
|---|---|---|---|
| Barranco Holding Company Llc | -- | None Available | |
| Trustee Daurelio Ann M | -- | Jeffrey H Katz |
Property History
| Date | Event | Price | List to Sale | Price per Sq Ft |
|---|---|---|---|---|
| 10/08/2024 10/08/24 | Off Market | $1,300 | -- | -- |
| 10/01/2024 10/01/24 | For Rent | $1,300 | -- | -- |
Tax History Compared to Growth
Tax History
| Year | Tax Paid | Tax Assessment Tax Assessment Total Assessment is a certain percentage of the fair market value that is determined by local assessors to be the total taxable value of land and additions on the property. | Land | Improvement |
|---|---|---|---|---|
| 2024 | $12,055 | $248,000 | $100,000 | $148,000 |
| 2023 | $11,516 | $248,000 | $100,000 | $148,000 |
| 2022 | $11,148 | $248,000 | $100,000 | $148,000 |
| 2021 | $11,179 | $248,000 | $100,000 | $148,000 |
| 2020 | $11,088 | $248,000 | $100,000 | $148,000 |
| 2019 | $9,185 | $248,000 | $100,000 | $148,000 |
| 2018 | $10,741 | $248,000 | $100,000 | $148,000 |
| 2017 | $5,908 | $248,000 | $100,000 | $148,000 |
| 2016 | $9,185 | $248,000 | $100,000 | $148,000 |
| 2015 | -- | $248,000 | $100,000 | $148,000 |
| 2014 | -- | $248,000 | $100,000 | $148,000 |
Map
- 70 High St
- 105 Packetts Glen
- 3 Packetts Glen
- 12 Deland Park A
- 19 Homestead Dr
- 112 Roselawn Ave
- 31 Dewey Ave
- 76 - 78 Summit St
- 15 Whitney Farms Cir
- 603 Watson Rd
- 10 Lonesome Rd
- 86 Broxbourne Dr
- 1331 Whitney Rd E
- 15 Great Wood Ct Unit 6
- 27-8 Great Wood Ct Unit 8
- 4 Arbor Ct
- 43 Hollingham Rise
- 31 Belinda Crescent
- 24 Lisand Dr
- 14 Peppermill Dr
- 32 N Main St Unit A
- 24 N Main St
- 23 N Main St
- 5 Liftbridge Ln E
- 15 1/2 N Main St
- 15 1/2 Main St N
- 13 Liftbridge Ln E
- 13 Liftbridge Ln E Unit 3
- 13 Liftbridge Ln E Unit 1
- 21 Liftbridge Ln E
- 25 Liftbridge Ln E
- 19 Railroad St
- 17 Roselawn Ave
- 52 West Ave
- 9 Water St
- 7 Water St
- 75 N Main St
- 52 West Ave
- 52 West Ave Unit 2
- 52 West Ave Unit 1
