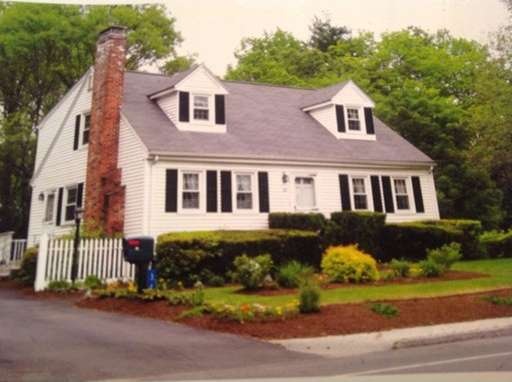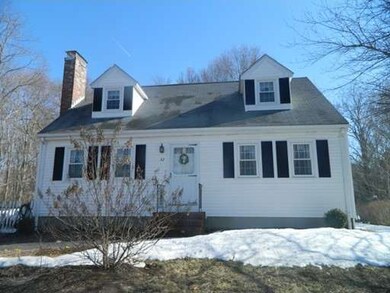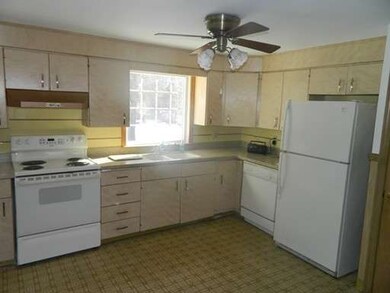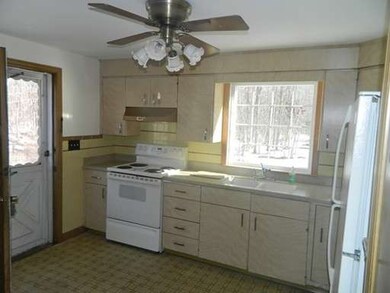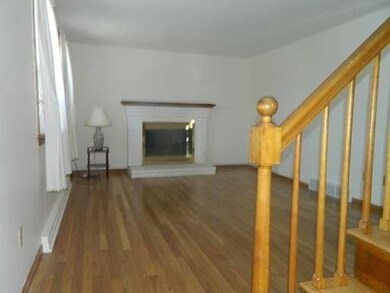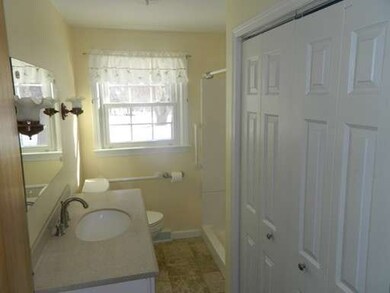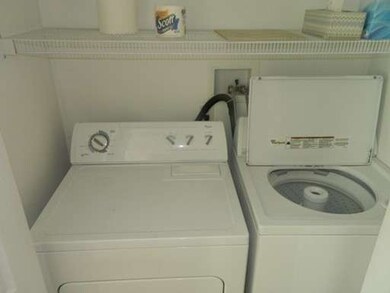
32 N Walker St Taunton, MA 02780
Oakland NeighborhoodAbout This Home
As of February 2019Taunton Commuters Dream! Located in desirable Bennett/Friedman school district! This Stately Cape Style (one owner home) in Oakland area, features 4 bedrooms, gleaming hardwood floors, Spacious kitchen with Corian counters 2 full baths, 1st floor bath has oversized walk in shower PLUS Washer & Dryer closet! Spacious 12 x 12 deck overlooking spacious backyard! Cool Central Air ! Replacement windows & low maintenance vinyl siding. Security system! New septic system! Fireplaced living room with hardwood floors! Convenient location with easy access to Rt 140, 495 & 24 ! Natural Gas available at street ! Move-in ready!
Ownership History
Purchase Details
Purchase Details
Home Financials for this Owner
Home Financials are based on the most recent Mortgage that was taken out on this home.Purchase Details
Home Financials for this Owner
Home Financials are based on the most recent Mortgage that was taken out on this home.Map
Home Details
Home Type
Single Family
Est. Annual Taxes
$5,450
Year Built
1962
Lot Details
0
Listing Details
- Lot Description: Paved Drive
- Special Features: None
- Property Sub Type: Detached
- Year Built: 1962
Interior Features
- Has Basement: Yes
- Fireplaces: 1
- Number of Rooms: 7
- Amenities: Public Transportation, Shopping, Golf Course, Medical Facility, Conservation Area, Highway Access, House of Worship, Public School
- Electric: 110 Volts, Circuit Breakers, 100 Amps
- Energy: Insulated Windows, Storm Doors
- Flooring: Tile, Wall to Wall Carpet, Hardwood, Vinyl / VTC
- Interior Amenities: Security System, Cable Available
- Basement: Full, Walk Out, Interior Access, Bulkhead, Sump Pump, Concrete Floor
- Bedroom 2: First Floor, 13X10
- Bedroom 3: Second Floor, 11X10
- Bedroom 4: Second Floor, 11X9
- Bathroom #1: First Floor
- Bathroom #2: Second Floor
- Kitchen: First Floor, 14X12
- Laundry Room: First Floor
- Living Room: First Floor, 16X12
- Master Bedroom: Second Floor, 19X13
- Master Bedroom Description: Closet, Flooring - Hardwood
Exterior Features
- Frontage: 100
- Construction: Frame
- Exterior: Vinyl
- Exterior Features: Deck, Deck - Wood, Gutters, Screens
- Foundation: Poured Concrete
Garage/Parking
- Parking: Off-Street, Paved Driveway
- Parking Spaces: 5
Utilities
- Cooling Zones: 1
- Heat Zones: 1
- Hot Water: Electric, Tank
- Utility Connections: for Electric Range, for Electric Dryer, Washer Hookup
Condo/Co-op/Association
- HOA: No
Similar Homes in the area
Home Values in the Area
Average Home Value in this Area
Purchase History
| Date | Type | Sale Price | Title Company |
|---|---|---|---|
| Not Resolvable | $350,000 | None Available | |
| Not Resolvable | $315,000 | -- | |
| Not Resolvable | $245,000 | -- |
Mortgage History
| Date | Status | Loan Amount | Loan Type |
|---|---|---|---|
| Previous Owner | $314,818 | Stand Alone Refi Refinance Of Original Loan | |
| Previous Owner | $305,550 | New Conventional |
Property History
| Date | Event | Price | Change | Sq Ft Price |
|---|---|---|---|---|
| 02/15/2019 02/15/19 | Sold | $315,000 | 0.0% | $210 / Sq Ft |
| 12/18/2018 12/18/18 | Pending | -- | -- | -- |
| 12/06/2018 12/06/18 | For Sale | $315,000 | +28.6% | $210 / Sq Ft |
| 05/15/2015 05/15/15 | Sold | $245,000 | 0.0% | $163 / Sq Ft |
| 04/02/2015 04/02/15 | Off Market | $245,000 | -- | -- |
| 03/25/2015 03/25/15 | For Sale | $249,000 | -- | $166 / Sq Ft |
Tax History
| Year | Tax Paid | Tax Assessment Tax Assessment Total Assessment is a certain percentage of the fair market value that is determined by local assessors to be the total taxable value of land and additions on the property. | Land | Improvement |
|---|---|---|---|---|
| 2025 | $5,450 | $498,200 | $126,500 | $371,700 |
| 2024 | $5,248 | $469,000 | $126,500 | $342,500 |
| 2023 | $5,091 | $422,500 | $126,500 | $296,000 |
| 2022 | $4,795 | $363,800 | $105,400 | $258,400 |
| 2021 | $4,747 | $334,300 | $95,800 | $238,500 |
| 2020 | $4,507 | $303,300 | $95,800 | $207,500 |
| 2019 | $3,797 | $240,900 | $95,800 | $145,100 |
| 2018 | $3,594 | $228,600 | $96,800 | $131,800 |
| 2017 | $3,411 | $217,100 | $91,800 | $125,300 |
| 2016 | $3,285 | $209,500 | $89,100 | $120,400 |
| 2015 | $3,244 | $216,100 | $89,500 | $126,600 |
| 2014 | $3,077 | $210,600 | $89,500 | $121,100 |
Source: MLS Property Information Network (MLS PIN)
MLS Number: 71806590
APN: TAUN-000052-000159
