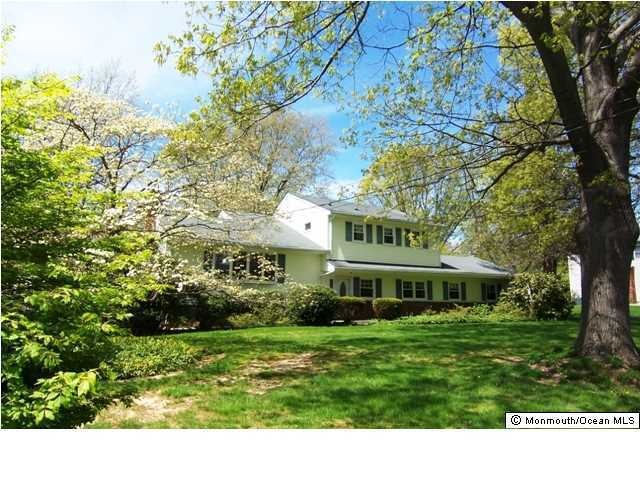
32 Nedshire Dr Middletown, NJ 07748
New Monmouth NeighborhoodEstimated Value: $785,380 - $951,000
Highlights
- Bay View
- Conservatory Room
- No HOA
- Nut Swamp Elementary School Rated A-
- Wood Flooring
- Den
About This Home
As of June 2013Colonial Split in great location enhanced by perennial greenery. Large tiled foyer leads to family room which overlooks inviting backyard.Plenty of room for a pool.To the left of family room is the kitchen with bow window. Watch the outdoor activity - kitchen leads to dining room. Up a few steps to the expansive living room.Master bedroom with full bath and additional 3 bedrooms with another full bath. Open, airy floor plan, great sun exposure. Basement and crawl space.Newfront & rear pavers.
Last Agent to Sell the Property
Virginia Kondakjian
Gloria Nilson & Co. Real Estate License #8437354 Listed on: 01/30/2013
Last Buyer's Agent
Terrence Murphy
Keller Williams Realty West Monmouth License #SP0901338
Home Details
Home Type
- Single Family
Est. Annual Taxes
- $8,529
Year Built
- Built in 1967
Lot Details
- 0.5
Parking
- 2 Car Direct Access Garage
- Parking Storage or Cabinetry
- Garage Door Opener
- Driveway
Home Design
- Split Level Home
- Shingle Roof
- Aluminum Siding
Interior Spaces
- 3-Story Property
- Built-In Features
- Ceiling Fan
- Light Fixtures
- Bay Window
- Window Screens
- Sliding Doors
- Entrance Foyer
- Family Room
- Living Room
- Dining Room
- Den
- Conservatory Room
- Bay Views
- Attic Fan
- Storm Doors
Kitchen
- Stove
- Microwave
- Dishwasher
Flooring
- Wood
- Wall to Wall Carpet
- Linoleum
- Ceramic Tile
Bedrooms and Bathrooms
- 4 Bedrooms
- Primary bedroom located on third floor
- Primary Bathroom is a Full Bathroom
- Primary Bathroom includes a Walk-In Shower
Laundry
- Dryer
- Washer
- Laundry Tub
Basement
- Heated Basement
- Partial Basement
- Crawl Space
Outdoor Features
- Patio
- Exterior Lighting
- Storage Shed
- Outdoor Gas Grill
Schools
- Nut Swamp Elementary School
- Thompson Middle School
- Middle South High School
Utilities
- Forced Air Heating and Cooling System
- Heating System Uses Natural Gas
- Natural Gas Water Heater
Community Details
- No Home Owners Association
- Split
Listing and Financial Details
- Assessor Parcel Number 00991000000003
Ownership History
Purchase Details
Home Financials for this Owner
Home Financials are based on the most recent Mortgage that was taken out on this home.Purchase Details
Home Financials for this Owner
Home Financials are based on the most recent Mortgage that was taken out on this home.Similar Homes in the area
Home Values in the Area
Average Home Value in this Area
Purchase History
| Date | Buyer | Sale Price | Title Company |
|---|---|---|---|
| Mclean Kevin | $490,000 | None Available | |
| Corso Anthony | $607,500 | -- |
Mortgage History
| Date | Status | Borrower | Loan Amount |
|---|---|---|---|
| Open | Mclean Kevin | $416,500 | |
| Previous Owner | Corso Anthony G | $290,000 | |
| Previous Owner | Corso Anthony | $300,000 |
Property History
| Date | Event | Price | Change | Sq Ft Price |
|---|---|---|---|---|
| 06/28/2013 06/28/13 | Sold | $490,000 | -- | $237 / Sq Ft |
Tax History Compared to Growth
Tax History
| Year | Tax Paid | Tax Assessment Tax Assessment Total Assessment is a certain percentage of the fair market value that is determined by local assessors to be the total taxable value of land and additions on the property. | Land | Improvement |
|---|---|---|---|---|
| 2024 | $9,455 | $584,100 | $354,700 | $229,400 |
| 2023 | $9,455 | $544,000 | $296,000 | $248,000 |
| 2022 | $9,081 | $492,600 | $252,800 | $239,800 |
| 2021 | $9,081 | $436,600 | $220,000 | $216,600 |
| 2020 | $9,059 | $423,700 | $212,000 | $211,700 |
| 2019 | $8,993 | $425,800 | $212,000 | $213,800 |
| 2018 | $9,836 | $453,900 | $254,700 | $199,200 |
| 2017 | $9,301 | $437,900 | $238,800 | $199,100 |
| 2016 | $9,617 | $451,300 | $268,800 | $182,500 |
| 2015 | $9,189 | $430,200 | $248,800 | $181,400 |
| 2014 | $8,857 | $404,600 | $238,800 | $165,800 |
Agents Affiliated with this Home
-
V
Seller's Agent in 2013
Virginia Kondakjian
BHHS Fox & Roach
-
T
Buyer's Agent in 2013
Terrence Murphy
Keller Williams Realty West Monmouth
Map
Source: MOREMLS (Monmouth Ocean Regional REALTORS®)
MLS Number: 21303281
APN: 32-00991-0000-00003
- 911 Middletown Lincroft Rd
- 62 Green Meadow Blvd
- 18 Vaughn Dr
- 66 Ballantine Rd
- 146 Eagle Way
- 160 Pelican Rd
- 241 Pelican Rd
- 169 Pelican Rd
- 234 Borden Rd
- 111 Willow Grove Dr
- 119 Borden Rd
- 19 Windermere Rd
- 87 Natalie Way
- 130 Willow Grove Dr
- 18 Snowburry Ct
- 246 Sunnyside Rd
- 13 Boxwood Terrace
- 105 Tallwood Ln
- 800 Buchanan Blvd
- 266 Sunnyside Rd
- 32 Nedshire Dr
- 42 Nedshire Dr
- 22 Nedshire Dr
- 81 Marcshire Dr
- 71 Marcshire Dr
- 35 Nedshire Dr
- 45 Nedshire Dr
- 61 Marcshire Dr
- 91 Marcshire Dr
- 52 Nedshire Dr
- 25 Nedshire Dr
- 51 Marcshire Dr
- 55 Nedshire Dr
- 101 Marcshire Dr
- 62 Nedshire Dr
- 63 Nedshire Dr
- 841 Middletown Lincroft Rd
- 831 Middletown Lincroft Rd
- 831 Middletown Lincroft Rd Unit R
- 15 Nedshire Dr


