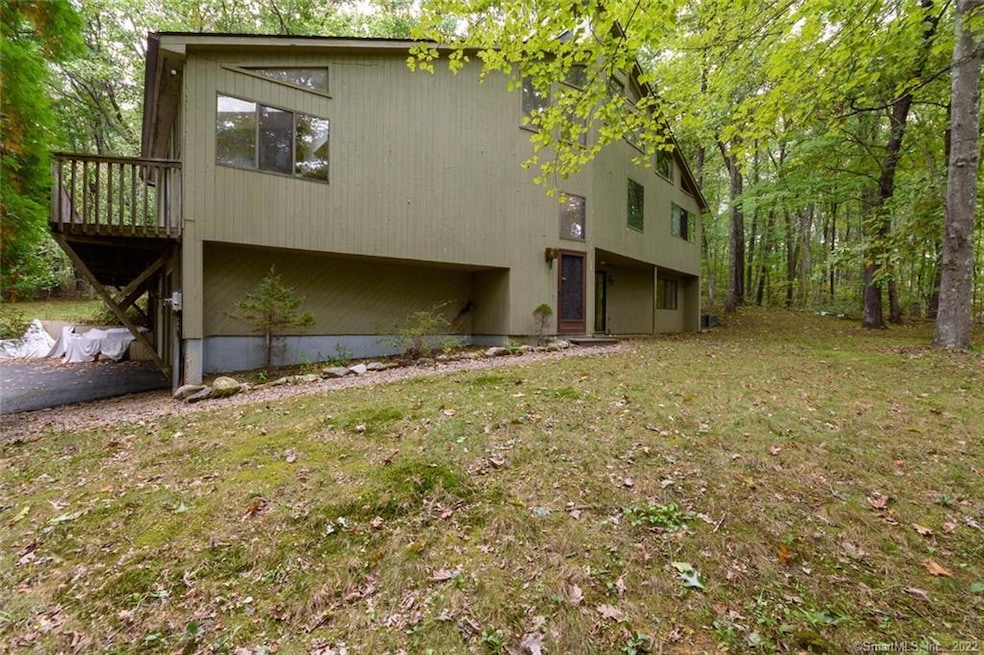
32 Old Bethel Rd Newtown, CT 06470
Newtown NeighborhoodHighlights
- Deck
- Contemporary Architecture
- Attic
- Reed Intermediate School Rated A-
- Partially Wooded Lot
- 1 Fireplace
About This Home
As of November 2022Don't miss out on the opportunity to make this Contemporary your own - Contractors, landscaper, mechanics, etc - Take Notice! Needs love and "TLC." It's well nestled in a great park like wooded setting. This property has over 2,300 Sq.Ft W/3 beds 2.5 Baths, spacious living room & kitchen with dining, light and bright upper level, loft space, extra basement walk-out, and 2 car garage that can fit 3 cars in tandem. Home is being sold "as-is." Schedule your showings today!
Home Details
Home Type
- Single Family
Est. Annual Taxes
- $7,039
Year Built
- Built in 1985
Lot Details
- 1.61 Acre Lot
- Sloped Lot
- Partially Wooded Lot
- Many Trees
- Property is zoned R-2
Home Design
- Contemporary Architecture
- Gable Roof Shape
- Concrete Foundation
- Frame Construction
- Shingle Roof
- Wood Siding
Interior Spaces
- 2,350 Sq Ft Home
- 1 Fireplace
- Smart Thermostat
Kitchen
- Electric Range
- Microwave
- Dishwasher
Bedrooms and Bathrooms
- 3 Bedrooms
Laundry
- Laundry on upper level
- Electric Dryer
- Washer
Attic
- Walkup Attic
- Partially Finished Attic
Partially Finished Basement
- Heated Basement
- Walk-Out Basement
- Basement Storage
Parking
- 2 Car Garage
- Basement Garage
- Tuck Under Garage
- Parking Deck
- Tandem Garage
- Private Driveway
Outdoor Features
- Deck
- Shed
- Rain Gutters
Utilities
- Central Air
- Heating System Uses Oil
- Private Company Owned Well
- Oil Water Heater
- Fuel Tank Located in Garage
Community Details
- No Home Owners Association
Ownership History
Purchase Details
Home Financials for this Owner
Home Financials are based on the most recent Mortgage that was taken out on this home.Purchase Details
Purchase Details
Map
Similar Homes in the area
Home Values in the Area
Average Home Value in this Area
Purchase History
| Date | Type | Sale Price | Title Company |
|---|---|---|---|
| Warranty Deed | $440,000 | None Available | |
| Warranty Deed | $440,000 | None Available | |
| Warranty Deed | $440,000 | -- | |
| Warranty Deed | $440,000 | -- | |
| Deed | $285,000 | -- |
Mortgage History
| Date | Status | Loan Amount | Loan Type |
|---|---|---|---|
| Open | $418,000 | Purchase Money Mortgage | |
| Closed | $418,000 | Purchase Money Mortgage | |
| Previous Owner | $368,000 | No Value Available | |
| Previous Owner | $150,100 | No Value Available |
Property History
| Date | Event | Price | Change | Sq Ft Price |
|---|---|---|---|---|
| 05/20/2025 05/20/25 | For Sale | $575,000 | +30.7% | $245 / Sq Ft |
| 11/10/2022 11/10/22 | Sold | $440,000 | +7.3% | $187 / Sq Ft |
| 10/06/2022 10/06/22 | Pending | -- | -- | -- |
| 10/01/2022 10/01/22 | For Sale | $410,000 | -- | $174 / Sq Ft |
Tax History
| Year | Tax Paid | Tax Assessment Tax Assessment Total Assessment is a certain percentage of the fair market value that is determined by local assessors to be the total taxable value of land and additions on the property. | Land | Improvement |
|---|---|---|---|---|
| 2024 | $8,691 | $322,240 | $90,220 | $232,020 |
| 2023 | $8,456 | $322,240 | $90,220 | $232,020 |
| 2022 | $7,039 | $203,030 | $77,210 | $125,820 |
| 2021 | $4,453 | $203,030 | $77,210 | $125,820 |
| 2020 | $7,057 | $203,030 | $77,210 | $125,820 |
| 2019 | $7,059 | $203,030 | $77,210 | $125,820 |
| 2018 | $14,254 | $203,030 | $77,210 | $125,820 |
| 2017 | $7,304 | $215,640 | $82,260 | $133,380 |
| 2016 | $7,246 | $215,640 | $82,260 | $133,380 |
| 2015 | $7,131 | $215,640 | $82,260 | $133,380 |
| 2014 | $7,183 | $215,640 | $82,260 | $133,380 |
Source: SmartMLS
MLS Number: 170526939
APN: NEWT-000002-000004-000008
- 149 Mount Pleasant Rd
- 183 Mount Pleasant Rd
- 7 Old Bethel Rd
- 22 Kristy Dr
- 411 Brookside Ct Unit 411
- 1237 Brookside Ct Unit 1237
- 1227 Brookside Ct Unit 1227
- 16 Kristy Dr
- 32 Kristy Dr
- 88 Suzie Dr
- 10A Taunton Ln
- 160 Old Hawleyville Rd
- 6 Kristy Dr
- 32 Enclave Cir
- 64 Redwood Dr
- 7 Sunny Acres Rd
- 19 Fairchild Rd
- 23 Taunton Ln
- 8 Secor Rd
- 401 Copper Square Dr
