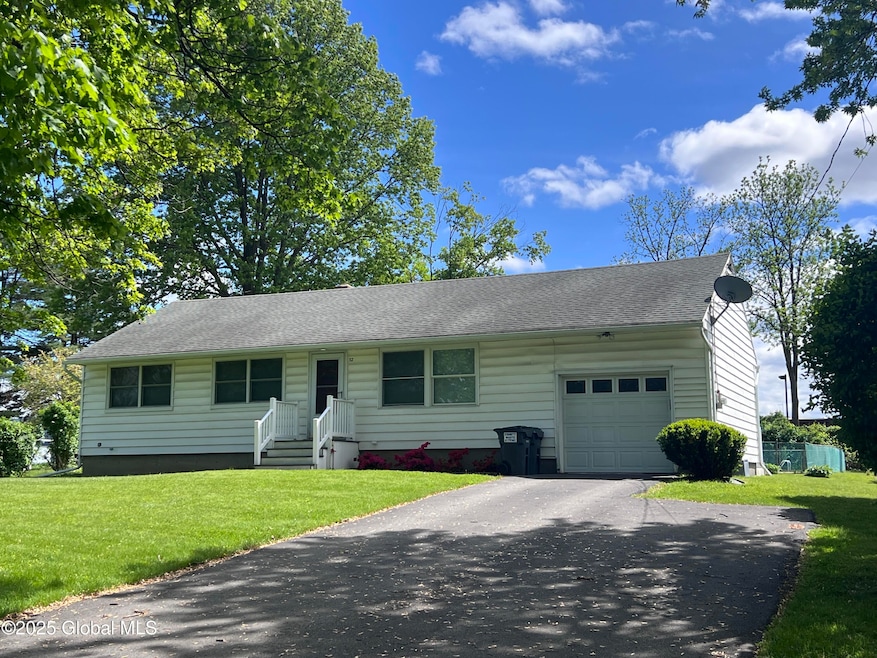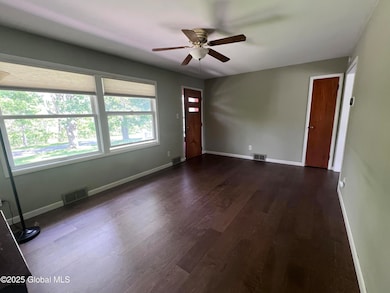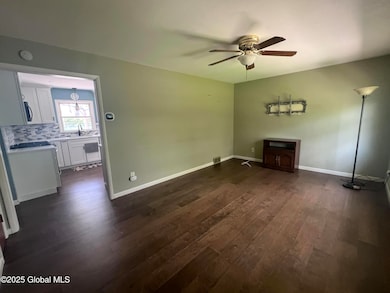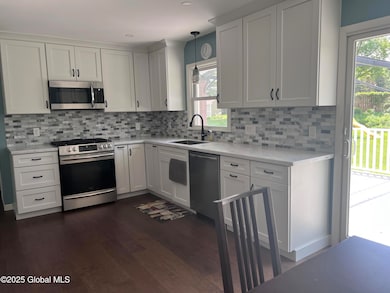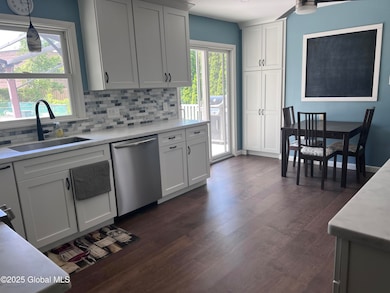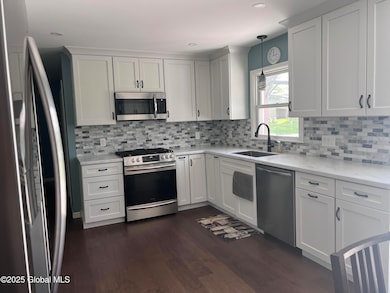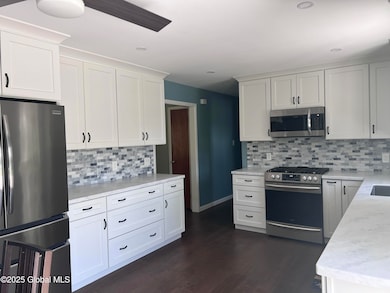
32 Old Sparrowbush Rd Latham, NY 12110
Estimated payment $2,256/month
Highlights
- In Ground Pool
- Deck
- Wood Flooring
- Forts Ferry School Rated A-
- Ranch Style House
- Full Attic
About This Home
Welcome home to this beautifully maintained ranch. You will enjoy the nice size living room, a recently renovated main floor laundry room & a fully applianced renovated kitchen that has sliding glass doors to a large deck with a pergola and a large yard with an inground pool perfect for relaxing & entertaining. There are many recent updates including an Adirondack basement system, 2024 basement windows, 2024 updated 150 amp CB plus a 2023 furnace & central air. In-ground pool liner was replaced in July 2019.
Home Details
Home Type
- Single Family
Est. Annual Taxes
- $4,474
Year Built
- Built in 1956 | Remodeled
Lot Details
- 0.4 Acre Lot
- Lot Dimensions are 90 x 200 x 91 x 182
- Landscaped
- Level Lot
- Property is zoned Single Residence
Home Design
- Ranch Style House
- Vinyl Siding
- Concrete Perimeter Foundation
- Asphalt
Interior Spaces
- 960 Sq Ft Home
- Paddle Fans
- Window Screens
- Sliding Doors
- Living Room
- Full Attic
Kitchen
- Eat-In Kitchen
- Range
- Microwave
- Freezer
- Dishwasher
- Solid Surface Countertops
Flooring
- Wood
- Laminate
- Vinyl
Bedrooms and Bathrooms
- 3 Bedrooms
- Bathroom on Main Level
Laundry
- Laundry Room
- Laundry on main level
- Washer and Dryer
Basement
- Basement Fills Entire Space Under The House
- Sump Pump
- Finished Basement Bathroom
Parking
- 5 Parking Spaces
- Driveway
- Paved Parking
Outdoor Features
- In Ground Pool
- Deck
- Exterior Lighting
- Pergola
Schools
- Forts Ferry Elementary School
- Shaker High School
Utilities
- Forced Air Heating and Cooling System
- Heating System Uses Natural Gas
- 150 Amp Service
- Cable TV Available
Community Details
- No Home Owners Association
Listing and Financial Details
- Legal Lot and Block 3.000 / 2
- Assessor Parcel Number 012689 19.1-2-3
Map
Home Values in the Area
Average Home Value in this Area
Tax History
| Year | Tax Paid | Tax Assessment Tax Assessment Total Assessment is a certain percentage of the fair market value that is determined by local assessors to be the total taxable value of land and additions on the property. | Land | Improvement |
|---|---|---|---|---|
| 2024 | $4,424 | $102,900 | $25,700 | $77,200 |
| 2023 | $4,367 | $102,900 | $25,700 | $77,200 |
| 2022 | $4,267 | $102,900 | $25,700 | $77,200 |
| 2021 | $4,249 | $102,900 | $25,700 | $77,200 |
| 2020 | $4,170 | $102,900 | $25,700 | $77,200 |
| 2019 | $2,088 | $102,900 | $25,700 | $77,200 |
| 2018 | $4,114 | $102,900 | $25,700 | $77,200 |
| 2017 | $0 | $102,900 | $25,700 | $77,200 |
| 2016 | $3,592 | $102,900 | $25,700 | $77,200 |
| 2015 | -- | $102,900 | $25,700 | $77,200 |
| 2014 | -- | $102,900 | $25,700 | $77,200 |
Property History
| Date | Event | Price | Change | Sq Ft Price |
|---|---|---|---|---|
| 07/15/2025 07/15/25 | For Sale | $339,900 | 0.0% | $354 / Sq Ft |
| 06/19/2025 06/19/25 | Pending | -- | -- | -- |
| 06/11/2025 06/11/25 | For Sale | $339,900 | 0.0% | $354 / Sq Ft |
| 06/06/2025 06/06/25 | Pending | -- | -- | -- |
| 05/29/2025 05/29/25 | For Sale | $339,900 | -- | $354 / Sq Ft |
Purchase History
| Date | Type | Sale Price | Title Company |
|---|---|---|---|
| Interfamily Deed Transfer | -- | None Available | |
| Warranty Deed | -- | None Available | |
| Warranty Deed | -- | None Available |
Similar Homes in the area
Source: Global MLS
MLS Number: 202518419
APN: 012689-019-001-0002-003-000-0000
- 311 Old Loudon Rd
- 7 Colonie Ave
- 6 York Place
- 7 Marquette Ave
- 24 Utica Ave
- 216 Old Loudon Rd
- 10 School St
- 7 School St
- 7-10 School St
- 54 Broadway
- 6 Galileo Way
- 42 Waterford Ave
- 40 Waterford Ave
- 44 Waterford Ave
- 38 W Glenwood Dr
- 1012 New Loudon Rd
- 10 Perry Ave
- 2 Priddle Ln
- 554 Columbia Street Extension
- 158 Old Loudon Rd
- 276 Old Loudon Rd
- 467 Troy-Schenectady Rd Unit 2
- 1 Lindberg Dr Unit 2
- 39 Latham Village Ln
- 10 Bailey Ave
- 31 Pollock Rd
- 8 Park Ave
- 173 Doorstone Dr
- 142 Old Loudon Rd Unit 2
- 2901 Vermont View Dr
- 11 Harold Ave
- 74 Waverly Cir
- 1 Charles Rd
- 17 Charles Rd
- 669 Watervliet Shaker Rd
- 1-5 Denise Dr
- 4000 Florence Dr
- 2 Oathout Ln
- 10 Sherwood Dr
- 1000 Cherry Hill Rd
