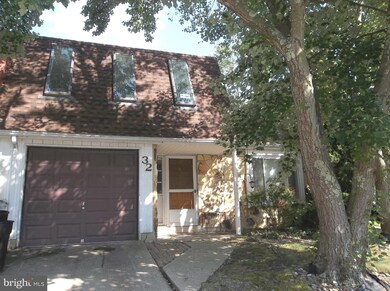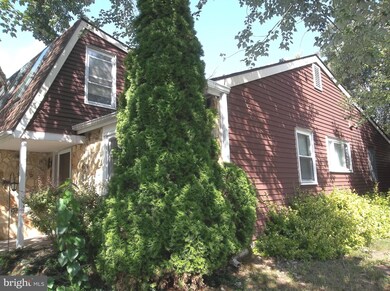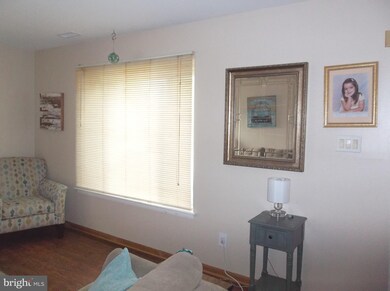
32 Oriole Place Clementon, NJ 08021
Estimated Value: $214,000 - $244,188
Highlights
- Contemporary Architecture
- No HOA
- Living Room
- Loft
- 1 Car Attached Garage
- Level Entry For Accessibility
About This Home
As of May 2020Want the convenience of townhouse living without HOA fees? Look no further at this end unit townhouse with loft and 3 new sky lights! Both bedrooms on the first floor, The heater/central air unit and roof replaced in 2016, gas water heater 2012. Half of the garage converted to office, playroom or storage. Rear yard fenced, newer carpet installed in the loft. Only a 10 minute commute to the Lindenwold (PATCO) Hi Speed Line Station, only minutes to Camden County College and Premium Outlets! Priced to sell! Buyer and Agent must sign the COVID-19 Certification attached in Documents and return prior to showing, No Exceptions!
Last Agent to Sell the Property
Century 21 Rauh & Johns License #7874203 Listed on: 07/22/2019

Townhouse Details
Home Type
- Townhome
Est. Annual Taxes
- $5,059
Year Built
- Built in 1976
Parking
- 1 Car Attached Garage
- Front Facing Garage
- Driveway
- On-Street Parking
Home Design
- Contemporary Architecture
- Slab Foundation
- Asbestos Shingle Roof
- Aluminum Siding
- Stone Siding
Interior Spaces
- 1,212 Sq Ft Home
- Property has 2 Levels
- Ceiling Fan
- Living Room
- Loft
- Gas Oven or Range
Flooring
- Carpet
- Vinyl
Bedrooms and Bathrooms
- 2 Main Level Bedrooms
- En-Suite Primary Bedroom
- 1 Full Bathroom
Laundry
- Laundry on main level
- Dryer
- Washer
Schools
- Charles W. Lewis Middle School
- Highland High School
Utilities
- Forced Air Heating and Cooling System
- Natural Gas Water Heater
Additional Features
- Level Entry For Accessibility
- Lot Dimensions are 32.00 x 90.00
Listing and Financial Details
- Home warranty included in the sale of the property
- Tax Lot 00015
- Assessor Parcel Number 15-13603-00015
Community Details
Overview
- No Home Owners Association
- Westgate Woods Subdivision
Pet Policy
- Dogs and Cats Allowed
Ownership History
Purchase Details
Home Financials for this Owner
Home Financials are based on the most recent Mortgage that was taken out on this home.Purchase Details
Home Financials for this Owner
Home Financials are based on the most recent Mortgage that was taken out on this home.Similar Homes in Clementon, NJ
Home Values in the Area
Average Home Value in this Area
Purchase History
| Date | Buyer | Sale Price | Title Company |
|---|---|---|---|
| Brown Fatima | $115,500 | Core Title | |
| Riley Colleen M | $94,800 | -- |
Mortgage History
| Date | Status | Borrower | Loan Amount |
|---|---|---|---|
| Open | Brown Fatima | $113,407 | |
| Previous Owner | Riley Colleen M | $118,550 | |
| Previous Owner | Riley Colleen M | $122,000 | |
| Previous Owner | Riley Colleen M | $90,000 |
Property History
| Date | Event | Price | Change | Sq Ft Price |
|---|---|---|---|---|
| 05/15/2020 05/15/20 | Sold | $115,500 | +3.6% | $95 / Sq Ft |
| 04/07/2020 04/07/20 | Pending | -- | -- | -- |
| 03/04/2020 03/04/20 | Price Changed | $111,500 | -0.9% | $92 / Sq Ft |
| 01/28/2020 01/28/20 | Price Changed | $112,500 | -1.2% | $93 / Sq Ft |
| 11/12/2019 11/12/19 | Price Changed | $113,900 | -1.7% | $94 / Sq Ft |
| 11/02/2019 11/02/19 | Price Changed | $115,900 | -3.3% | $96 / Sq Ft |
| 07/22/2019 07/22/19 | For Sale | $119,900 | -- | $99 / Sq Ft |
Tax History Compared to Growth
Tax History
| Year | Tax Paid | Tax Assessment Tax Assessment Total Assessment is a certain percentage of the fair market value that is determined by local assessors to be the total taxable value of land and additions on the property. | Land | Improvement |
|---|---|---|---|---|
| 2024 | $5,319 | $128,100 | $32,900 | $95,200 |
| 2023 | $5,319 | $128,100 | $32,900 | $95,200 |
| 2022 | $5,285 | $128,100 | $32,900 | $95,200 |
| 2021 | $5,169 | $128,100 | $32,900 | $95,200 |
| 2020 | $5,165 | $128,100 | $32,900 | $95,200 |
| 2019 | $5,059 | $128,100 | $32,900 | $95,200 |
| 2018 | $5,039 | $128,100 | $32,900 | $95,200 |
| 2017 | $4,877 | $128,100 | $32,900 | $95,200 |
| 2016 | $4,772 | $128,100 | $32,900 | $95,200 |
| 2015 | $4,431 | $128,100 | $32,900 | $95,200 |
| 2014 | $4,402 | $128,100 | $32,900 | $95,200 |
Agents Affiliated with this Home
-
Jack Yerkes

Seller's Agent in 2020
Jack Yerkes
Century 21 - Rauh & Johns
(856) 371-2225
3 in this area
162 Total Sales
-
Michael Crugnale

Buyer's Agent in 2020
Michael Crugnale
Landmark Realty Associates
(856) 534-7979
5 in this area
49 Total Sales
Map
Source: Bright MLS
MLS Number: NJCD371368
APN: 15-13603-0000-00015
- 15 Oriole Place
- 2 Cardinal Dr
- 11 Summit Ct
- 14 Blue Jay Dr
- 1713 Willow Place
- 57 Sunset Dr
- 112 Brookdale Place
- 904 Emerson Ct
- 1 Little Pond Dr
- 3 Little Pond Dr
- 5 Little Pond Dr
- 28 Hidden Dr
- 9 Hidden Dr
- 782 Erial Rd
- 7 Little Pond Dr
- 2 Little Pond Dr
- 522 Highland Estates
- 510 Highland Estates
- 1145 Little Gloucester Rd
- 111 La Cascata
- 32 Oriole Place
- 30 Oriole Place
- 28 Oriole Place
- 37 Cardinal Dr
- 26 Oriole Place
- 35 Cardinal Dr
- 39 Cardinal Dr
- 33 Cardinal Dr
- 43 Oriole Place
- 45 Oriole Place
- 24 Oriole Place
- 41 Oriole Place
- 31 Cardinal Dr
- 33 Oriole Place
- 31 Oriole Place
- 47 Oriole Place
- 39 Oriole Place
- 35 Oriole Place
- 29 Oriole Place
- 29 Cardinal Dr






