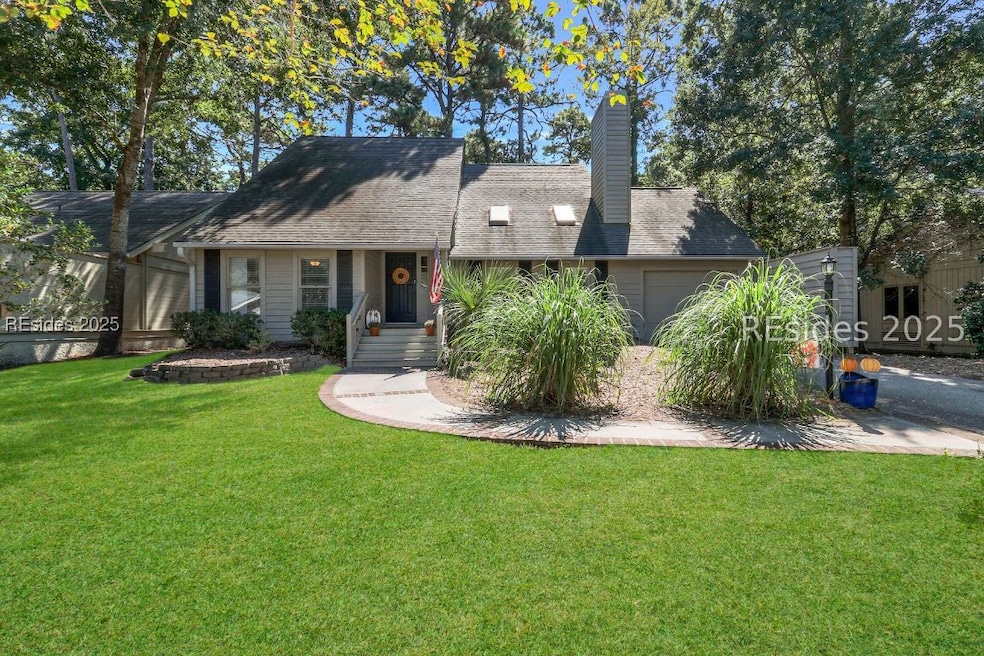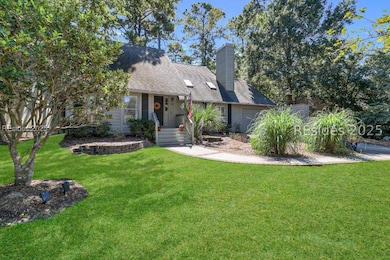32 Otter Rd Hilton Head Island, SC 29928
Sea Pines NeighborhoodEstimated payment $4,547/month
Highlights
- Community Beach Access
- Golf Course Community
- Fitness Center
- Hilton Head Island High School Rated A-
- Stables
- View of Trees or Woods
About This Home
Tucked near the main gate of Sea Pines, this home offers comfort and flexibility in a serene setting. The main level features hardwood floors, vaulted ceilings with skylights, and a cozy wood-burning fireplace with built-ins that create an inviting atmosphere. The primary suite is conveniently located downstairs, while upstairs you'll find two bedrooms, a loft, and an additional room perfect for an office, studio, or playroom. The highlight of the home is the large screened-in porch overlooking wooded views. Beyond the porch, the yard is a true blank slate, ready for you to create the outdoor retreat of your dreams. Enjoy all that Sea Pines living offers: miles of leisure trails, the Forest Preserve, marinas, dining, golf, tennis, and Hilton Heads world-famous beaches. A perfect opportunity to own in one of the islands most renowned communities!
Listing Agent
Daniel Ravenel Sotheby's International Realty (358) Listed on: 07/24/2025

Home Details
Home Type
- Single Family
Est. Annual Taxes
- $2,389
Year Built
- Built in 1980
Parking
- 1 Car Garage
- Driveway
Home Design
- Asphalt Roof
- Wood Siding
Interior Spaces
- 1,647 Sq Ft Home
- 2-Story Property
- Smooth Ceilings
- Cathedral Ceiling
- Ceiling Fan
- Fireplace
- Family Room
- Living Room
- Dining Room
- Views of Woods
- Attic
Kitchen
- Eat-In Kitchen
- Oven
- Stove
- Microwave
- Dishwasher
Flooring
- Engineered Wood
- Carpet
Bedrooms and Bathrooms
- 3 Bedrooms
- Primary Bedroom on Main
- 2 Full Bathrooms
Outdoor Features
- Enclosed Patio or Porch
- Rain Gutters
Additional Features
- Landscaped
- Stables
- Central Heating and Cooling System
Listing and Financial Details
- Tax Lot 12
- Assessor Parcel Number R550 014 00A 0068 0000
Community Details
Amenities
- Community Garden
- Restaurant
- Clubhouse
Recreation
- Community Beach Access
- Marina
- Golf Course Community
- Tennis Courts
- Community Playground
- Fitness Center
- Community Pool
- Trails
Additional Features
- Club Course/Otter Subdivision
- Security Guard
Map
Home Values in the Area
Average Home Value in this Area
Tax History
| Year | Tax Paid | Tax Assessment Tax Assessment Total Assessment is a certain percentage of the fair market value that is determined by local assessors to be the total taxable value of land and additions on the property. | Land | Improvement |
|---|---|---|---|---|
| 2024 | $2,389 | $26,012 | $10,000 | $16,012 |
| 2023 | $2,389 | $26,012 | $10,000 | $16,012 |
| 2022 | $2,193 | $15,400 | $5,400 | $10,000 |
| 2021 | $2,248 | $15,400 | $5,400 | $10,000 |
| 2020 | $4,734 | $12,300 | $5,400 | $6,900 |
| 2019 | $4,567 | $18,450 | $0 | $0 |
| 2018 | $4,341 | $18,450 | $0 | $0 |
| 2017 | $4,663 | $19,020 | $0 | $0 |
| 2016 | $1,575 | $12,680 | $0 | $0 |
| 2014 | $1,584 | $12,680 | $0 | $0 |
Property History
| Date | Event | Price | List to Sale | Price per Sq Ft | Prior Sale |
|---|---|---|---|---|---|
| 10/24/2025 10/24/25 | Price Changed | $825,000 | -2.8% | $501 / Sq Ft | |
| 09/30/2025 09/30/25 | For Sale | $849,000 | 0.0% | $515 / Sq Ft | |
| 08/24/2025 08/24/25 | Off Market | -- | -- | -- | |
| 08/24/2025 08/24/25 | Price Changed | $849,000 | 0.0% | $515 / Sq Ft | |
| 08/24/2025 08/24/25 | For Sale | $849,000 | +120.5% | $515 / Sq Ft | |
| 07/25/2025 07/25/25 | Off Market | -- | -- | -- | |
| 02/14/2020 02/14/20 | Sold | $385,000 | -3.7% | $258 / Sq Ft | View Prior Sale |
| 01/10/2020 01/10/20 | Pending | -- | -- | -- | |
| 02/06/2019 02/06/19 | For Sale | $399,999 | -- | $268 / Sq Ft |
Purchase History
| Date | Type | Sale Price | Title Company |
|---|---|---|---|
| Warranty Deed | $385,000 | None Available | |
| Deed | $490,000 | None Available | |
| Deed | $280,000 | -- |
Mortgage History
| Date | Status | Loan Amount | Loan Type |
|---|---|---|---|
| Open | $346,500 | New Conventional | |
| Previous Owner | $290,000 | Purchase Money Mortgage | |
| Previous Owner | $266,000 | Purchase Money Mortgage |
Source: REsides
MLS Number: 500119
APN: R550-014-00A-0068-0000
- 104 Cordillo Pkwy Unit O1
- 137 Cordillo Pkwy Unit ID1322534P
- 10 Lemoyne Ave Unit ID1322533P
- 23 S Forest Beach Dr Unit ID1316237P
- 23 S Forest Beach Dr Unit ID1316238P
- 3 Cassina Ln Unit ID1343760P
- 1 Laurel Ln Unit ID1316241P
- 16 Pelican St
- 77 Ocean Ln Unit FL1-ID1316255P
- 31 Stoney Creek Rd Unit ID1316254P
- 101 Lighthouse Rd Unit ID1316240P
- 77 Lighthouse Rd Unit ID1316249P
- 13 Dewberry Ln Unit ID1316245P
- 45 Queens Folly Rd Unit ID1309206P
- 10 Dune House Ln Unit ID1269197P
- 13 Lighthouse Ln Unit ID1316252P
- 12 Peregrine Dr
- 100 Marsh Point Dr
- 12 Bermuda Pointe Cir
- 10 Surf Watch Way






