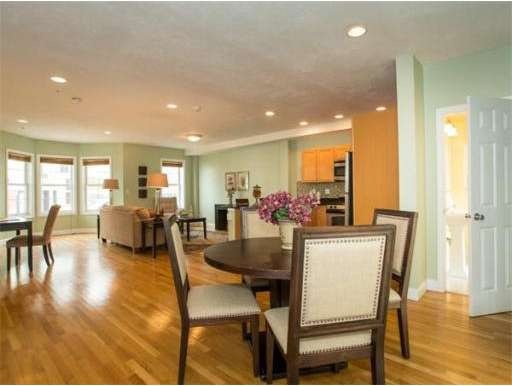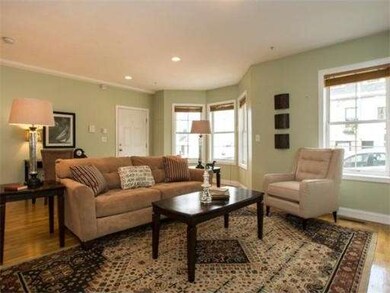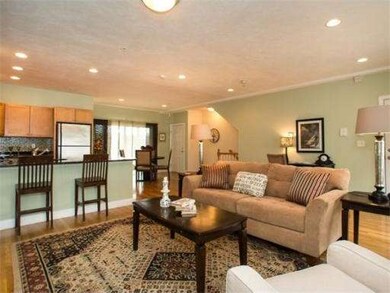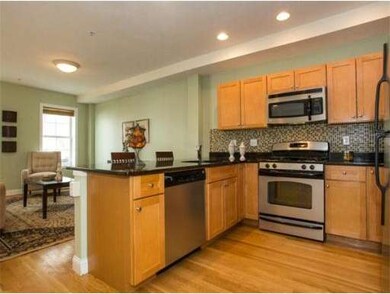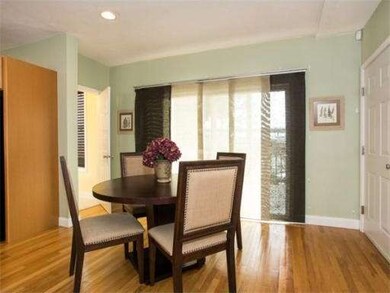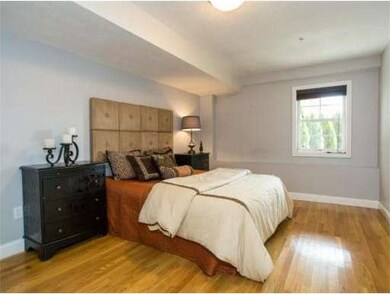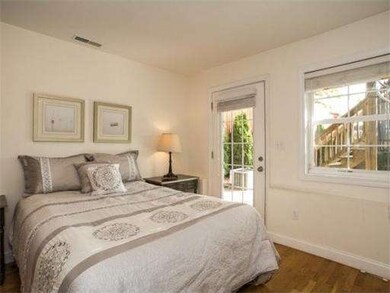
32 Parker St Unit 2 Charlestown, MA 02129
Medford Street-The Neck NeighborhoodAbout This Home
As of April 2019Classic 6 unit Charlestown building converted in 2008 and completely renovated top to bottom. Location is a commuter's dream! Just a 3 minute walk to Sullivan T. This sunny home is on 2 levels and the floor plan is ideal for entertaining. It features 2 bedrooms, 1.5 bathrooms, open granite and stainless steel kitchen with gas cooking, dining room with access to a large private deck and a large living room with bow windows. There are hardwood floors throughout, washer/dryer in unit, central AC and a patio and fenced common back yard. This home is in move-in condition and a great value in today's market. Don't wait. This one will not last!
Last Agent to Sell the Property
Keller Williams Realty Boston-Metro | Back Bay Listed on: 10/21/2014

Property Details
Home Type
Condominium
Est. Annual Taxes
$7,705
Year Built
1900
Lot Details
0
Listing Details
- Unit Level: 1
- Unit Placement: Street, Middle, Corner
- Special Features: None
- Property Sub Type: Condos
- Year Built: 1900
Interior Features
- Has Basement: No
- Number of Rooms: 5
- Amenities: Public Transportation, Shopping, Highway Access, T-Station, University
- Electric: 100 Amps
- Energy: Insulated Windows, Insulated Doors
- Flooring: Hardwood
- Interior Amenities: Security System, Cable Available
- Bedroom 2: First Floor, 14X10
- Bathroom #1: First Floor, 7X5
- Bathroom #2: Second Floor, 4X7
- Kitchen: Second Floor, 10X8
- Laundry Room: First Floor, 3X5
- Living Room: Second Floor, 19X16
- Master Bedroom: First Floor, 16X10
- Master Bedroom Description: Closet, Flooring - Hardwood
- Dining Room: Second Floor, 13X10
Exterior Features
- Construction: Frame
- Exterior: Clapboard
- Exterior Unit Features: Deck, Patio, Fenced Yard
Garage/Parking
- Parking: On Street Permit
- Parking Spaces: 0
Utilities
- Cooling Zones: 1
- Heat Zones: 1
- Hot Water: Natural Gas, Tank
- Utility Connections: for Gas Range, for Gas Dryer, Washer Hookup
Condo/Co-op/Association
- Condominium Name: 32 Parker Street Condominium
- Association Fee Includes: Water, Sewer, Master Insurance, Exterior Maintenance, Landscaping
- Association Pool: No
- Management: Owner Association
- Pets Allowed: Yes w/ Restrictions
- No Units: 6
- Unit Building: 2
Ownership History
Purchase Details
Home Financials for this Owner
Home Financials are based on the most recent Mortgage that was taken out on this home.Purchase Details
Home Financials for this Owner
Home Financials are based on the most recent Mortgage that was taken out on this home.Purchase Details
Home Financials for this Owner
Home Financials are based on the most recent Mortgage that was taken out on this home.Purchase Details
Home Financials for this Owner
Home Financials are based on the most recent Mortgage that was taken out on this home.Purchase Details
Home Financials for this Owner
Home Financials are based on the most recent Mortgage that was taken out on this home.Purchase Details
Home Financials for this Owner
Home Financials are based on the most recent Mortgage that was taken out on this home.Similar Homes in the area
Home Values in the Area
Average Home Value in this Area
Purchase History
| Date | Type | Sale Price | Title Company |
|---|---|---|---|
| Condominium Deed | $605,833 | -- | |
| Deed | $450,000 | -- | |
| Quit Claim Deed | -- | -- | |
| Deed | $350,000 | -- | |
| Deed | -- | -- | |
| Deed | $346,500 | -- |
Mortgage History
| Date | Status | Loan Amount | Loan Type |
|---|---|---|---|
| Open | $585,185 | New Conventional | |
| Previous Owner | $40,000 | Unknown | |
| Previous Owner | $405,000 | New Conventional | |
| Previous Owner | $323,000 | New Conventional | |
| Previous Owner | $332,500 | New Conventional | |
| Previous Owner | $270,000 | Purchase Money Mortgage | |
| Previous Owner | $318,750 | No Value Available | |
| Previous Owner | $277,200 | Purchase Money Mortgage |
Property History
| Date | Event | Price | Change | Sq Ft Price |
|---|---|---|---|---|
| 04/12/2019 04/12/19 | Sold | $605,833 | -2.3% | $462 / Sq Ft |
| 03/17/2019 03/17/19 | Pending | -- | -- | -- |
| 02/22/2019 02/22/19 | Price Changed | $619,900 | -1.6% | $473 / Sq Ft |
| 01/24/2019 01/24/19 | Price Changed | $629,900 | -1.6% | $480 / Sq Ft |
| 12/17/2018 12/17/18 | Price Changed | $639,900 | -1.5% | $488 / Sq Ft |
| 10/25/2018 10/25/18 | For Sale | $649,900 | 0.0% | $496 / Sq Ft |
| 12/30/2016 12/30/16 | Rented | $2,500 | -3.8% | -- |
| 12/26/2016 12/26/16 | Under Contract | -- | -- | -- |
| 12/15/2016 12/15/16 | For Rent | $2,600 | 0.0% | -- |
| 12/17/2014 12/17/14 | Sold | $450,000 | 0.0% | $343 / Sq Ft |
| 12/17/2014 12/17/14 | Pending | -- | -- | -- |
| 11/03/2014 11/03/14 | Off Market | $450,000 | -- | -- |
| 10/21/2014 10/21/14 | For Sale | $459,000 | +31.1% | $350 / Sq Ft |
| 06/28/2012 06/28/12 | Sold | $350,000 | -2.8% | $267 / Sq Ft |
| 04/24/2012 04/24/12 | Pending | -- | -- | -- |
| 03/22/2012 03/22/12 | For Sale | $359,900 | -- | $275 / Sq Ft |
Tax History Compared to Growth
Tax History
| Year | Tax Paid | Tax Assessment Tax Assessment Total Assessment is a certain percentage of the fair market value that is determined by local assessors to be the total taxable value of land and additions on the property. | Land | Improvement |
|---|---|---|---|---|
| 2025 | $7,705 | $665,400 | $0 | $665,400 |
| 2024 | $6,937 | $636,400 | $0 | $636,400 |
| 2023 | $6,631 | $617,400 | $0 | $617,400 |
| 2022 | $6,459 | $593,700 | $0 | $593,700 |
| 2021 | $6,335 | $593,700 | $0 | $593,700 |
| 2020 | $6,197 | $586,800 | $0 | $586,800 |
| 2019 | $5,522 | $523,925 | $0 | $523,925 |
| 2018 | $5,227 | $498,750 | $0 | $498,750 |
| 2017 | $5,080 | $479,655 | $0 | $479,655 |
| 2016 | $5,123 | $465,690 | $0 | $465,690 |
| 2015 | $4,819 | $397,955 | $0 | $397,955 |
| 2014 | $4,592 | $364,990 | $0 | $364,990 |
Agents Affiliated with this Home
-

Seller's Agent in 2019
Marie Presti
The Presti Group, Inc.
(617) 620-6948
123 Total Sales
-
M
Seller's Agent in 2016
Matt O'Hara
Blair Capital, LLC
(617) 413-3027
4 Total Sales
-

Buyer's Agent in 2016
Elizabeth Sampson
Burns Realty & Investments
(617) 433-5055
35 Total Sales
-
O
Seller's Agent in 2014
O'Connor & Highland
Keller Williams Realty Boston-Metro | Back Bay
(508) 251-9667
2 in this area
218 Total Sales
-
T
Seller's Agent in 2012
Team Martin-MacLean
Keller Williams Realty
-

Buyer's Agent in 2012
Jason Highland
Keller Williams Realty Boston-Metro | Back Bay
(781) 789-7569
61 Total Sales
Map
Source: MLS Property Information Network (MLS PIN)
MLS Number: 71759697
APN: CHAR-000000-000002-002057-000004
- 7 Washington St
- 39 Mount Pleasant St
- 24 Pinckney St Unit 2
- 20 Lincoln St Unit 1
- 57 Myrtle St
- 16 Arlington St Unit 1
- 610 Rutherford Ave Unit 502
- 34 - 38 Franklin Ave
- 76 Franklin St
- 3 Franklin St Unit 2
- 105 Washington St Unit 2A
- 3 Short Street Place Unit A
- 3 Short Street Place
- 19 Tufts St
- 27 Wisconsin Ave
- 84 Cross St
- 58 Oliver St Unit 2
- 374-398 Bunker Hill St Unit 306
- 380 Bunker Hill St Unit 202
- 8 Fountain Ave
