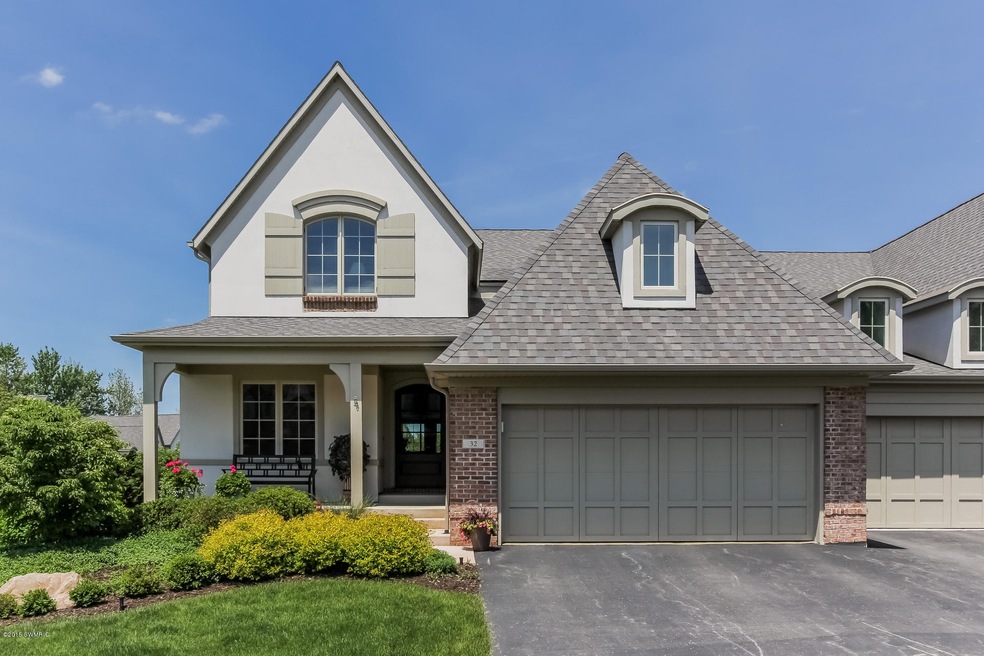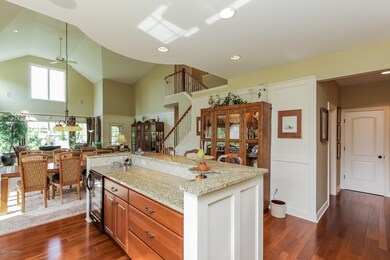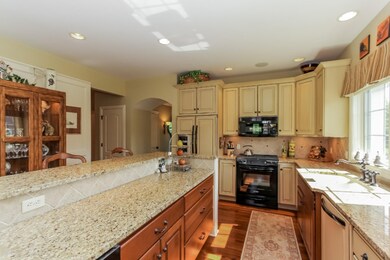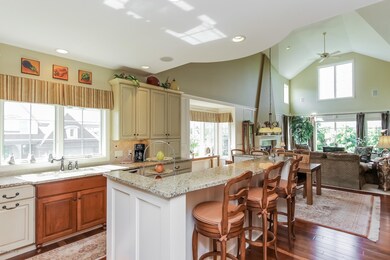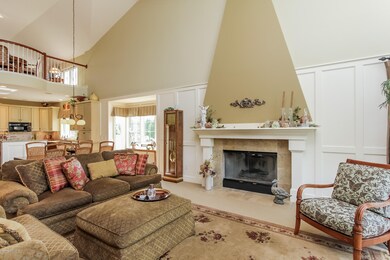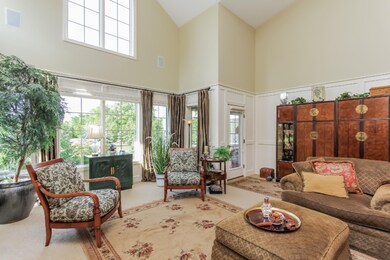
32 Peartree Ln NE Unit 18 Grand Rapids, MI 49546
Forest Hills NeighborhoodHighlights
- Docks
- Spa
- Waterfront
- Collins Elementary School Rated A
- Waterfall on Lot
- Fruit Trees
About This Home
As of May 2018European influences with the sophistication of a beautiful french style throughout this 4000 square foot, 3 bedroom, 3 1/2 bath grand condominium in the very desirable East Lake gated community. Located in Grand Rapids township, just 8 minutes to downtown. Cauual, yet elegant, this condo epitomizes comfort, as well as a zest for entertaining. Smartly designed beautiful kitchen, all applianced, granite, hardwood floors, opens to a fabulous great room featuring 18' soaring ceilings, floor to ceiling wondows and a fireplace. The master suite-spa bath-walk in closet, den powder room and full utility room. Upstairs, there a guest suite, loft room and plenty of storage. Down, there is a great family room, an additional guest suite, office/den, and more storage. Inside photos to come soon.
Last Agent to Sell the Property
Keller Williams GR East License #6501309773 Listed on: 05/24/2015

Co-Listed By
Tina Sprich
Keller Williams GR East
Property Details
Home Type
- Condominium
Est. Annual Taxes
- $8,857
Year Built
- Built in 2008
Lot Details
- Waterfront
- Cul-De-Sac
- Shrub
- Sprinkler System
- Fruit Trees
- Garden
HOA Fees
- $425 Monthly HOA Fees
Home Design
- Traditional Architecture
- Brick Exterior Construction
- Composition Roof
- Vinyl Siding
Interior Spaces
- 3,930 Sq Ft Home
- 2-Story Property
- Ceiling Fan
- Gas Log Fireplace
- Insulated Windows
- Window Treatments
- Garden Windows
- Living Room with Fireplace
- Screened Porch
- Wood Flooring
- Water Views
- Walk-Out Basement
- Home Security System
Kitchen
- Eat-In Kitchen
- Oven
- Range
- Microwave
- Dishwasher
- Kitchen Island
Bedrooms and Bathrooms
- 3 Bedrooms
Laundry
- Laundry on main level
- Dryer
- Washer
Parking
- Garage
- Garage Door Opener
Outdoor Features
- Spa
- Water Access
- Docks
- Pond
- Patio
- Waterfall on Lot
Utilities
- Forced Air Heating and Cooling System
- Heating System Uses Natural Gas
- Natural Gas Water Heater
- High Speed Internet
- Phone Connected
- Cable TV Available
Community Details
Overview
- Association fees include water, trash, snow removal, sewer, lawn/yard care
- $950 HOA Transfer Fee
- East Lake Condos
Recreation
- Waterfront Owned by Association
Pet Policy
- Pets Allowed
Ownership History
Purchase Details
Home Financials for this Owner
Home Financials are based on the most recent Mortgage that was taken out on this home.Purchase Details
Purchase Details
Home Financials for this Owner
Home Financials are based on the most recent Mortgage that was taken out on this home.Purchase Details
Similar Homes in Grand Rapids, MI
Home Values in the Area
Average Home Value in this Area
Purchase History
| Date | Type | Sale Price | Title Company |
|---|---|---|---|
| Warranty Deed | -- | None Available | |
| Warranty Deed | $490,000 | First American Title Ins Co | |
| Warranty Deed | $500,000 | Grand Rapids Title Co Llc | |
| Warranty Deed | $478,638 | None Available |
Mortgage History
| Date | Status | Loan Amount | Loan Type |
|---|---|---|---|
| Previous Owner | $250,000 | Credit Line Revolving | |
| Previous Owner | $100,000 | Credit Line Revolving |
Property History
| Date | Event | Price | Change | Sq Ft Price |
|---|---|---|---|---|
| 05/15/2018 05/15/18 | Sold | $490,000 | -1.4% | $125 / Sq Ft |
| 04/30/2018 04/30/18 | Pending | -- | -- | -- |
| 04/09/2018 04/09/18 | For Sale | $497,000 | -0.6% | $126 / Sq Ft |
| 07/16/2015 07/16/15 | Sold | $500,000 | -5.6% | $127 / Sq Ft |
| 07/01/2015 07/01/15 | Pending | -- | -- | -- |
| 05/24/2015 05/24/15 | For Sale | $529,900 | -- | $135 / Sq Ft |
Tax History Compared to Growth
Tax History
| Year | Tax Paid | Tax Assessment Tax Assessment Total Assessment is a certain percentage of the fair market value that is determined by local assessors to be the total taxable value of land and additions on the property. | Land | Improvement |
|---|---|---|---|---|
| 2025 | $6,302 | $437,900 | $0 | $0 |
| 2024 | $6,302 | $419,700 | $0 | $0 |
| 2023 | $6,026 | $384,600 | $0 | $0 |
| 2022 | $8,034 | $307,400 | $0 | $0 |
| 2021 | $7,853 | $286,000 | $0 | $0 |
| 2020 | $5,626 | $275,700 | $0 | $0 |
| 2019 | $7,800 | $258,500 | $0 | $0 |
| 2018 | $6,951 | $233,900 | $0 | $0 |
| 2017 | $10,936 | $226,500 | $0 | $0 |
| 2016 | $10,904 | $188,000 | $0 | $0 |
| 2015 | -- | $188,000 | $0 | $0 |
| 2013 | -- | $190,100 | $0 | $0 |
Agents Affiliated with this Home
-
John Postma

Seller's Agent in 2018
John Postma
RE/MAX Michigan
(616) 975-5623
128 in this area
299 Total Sales
-
D
Buyer's Agent in 2018
Douglas Honholt
Greenridge Realty (Cascade)
-
Thomas Sprich

Seller's Agent in 2015
Thomas Sprich
Keller Williams GR East
(616) 485-0952
6 in this area
59 Total Sales
-
T
Seller Co-Listing Agent in 2015
Tina Sprich
Keller Williams GR East
Map
Source: Southwestern Michigan Association of REALTORS®
MLS Number: 15026200
APN: 41-14-25-179-018
- 4330 Aspen Trails Dr NE
- 4310 Heather Ln SE
- 4520 Toulouse Dr SE
- 4636 Oakwright Dr NE
- 3582 Bridgehampton Dr NE
- 3558 Bridgehampton Dr NE
- 4268 Bradford St NE
- 632 Cascade Hills Ridge SE Unit 16
- 60 Ada Hills Dr
- 610 Cascade Hills Hollow SE
- 746 W Sedona Hills Ct NE
- 757 W Sedona Hills Ct NE
- 777 W Sedona Hills Ct NE
- 722 W Sedona Hills Ct NE
- 3711 Bradford St NE
- 416 Enclave Ct SE Unit 2
- 425 Enclave Ct SE
- 3539 Reeds Crossing Dr SE
- 4291 Castle Dr SE
- 1014 Cutter Pkwy SE
