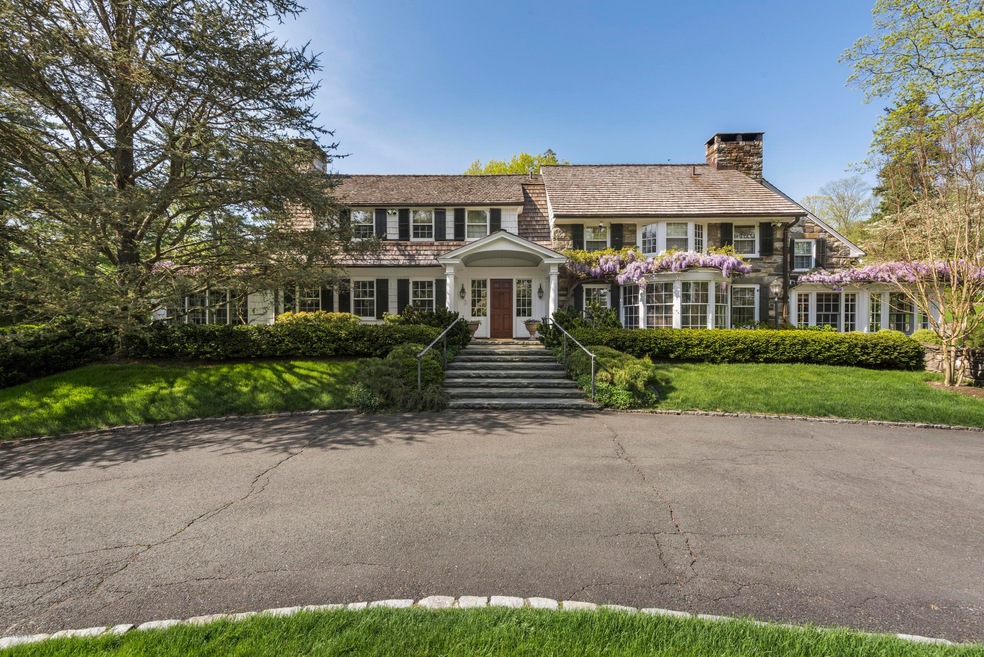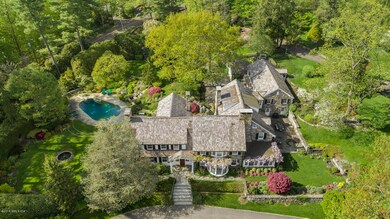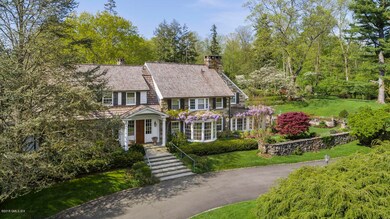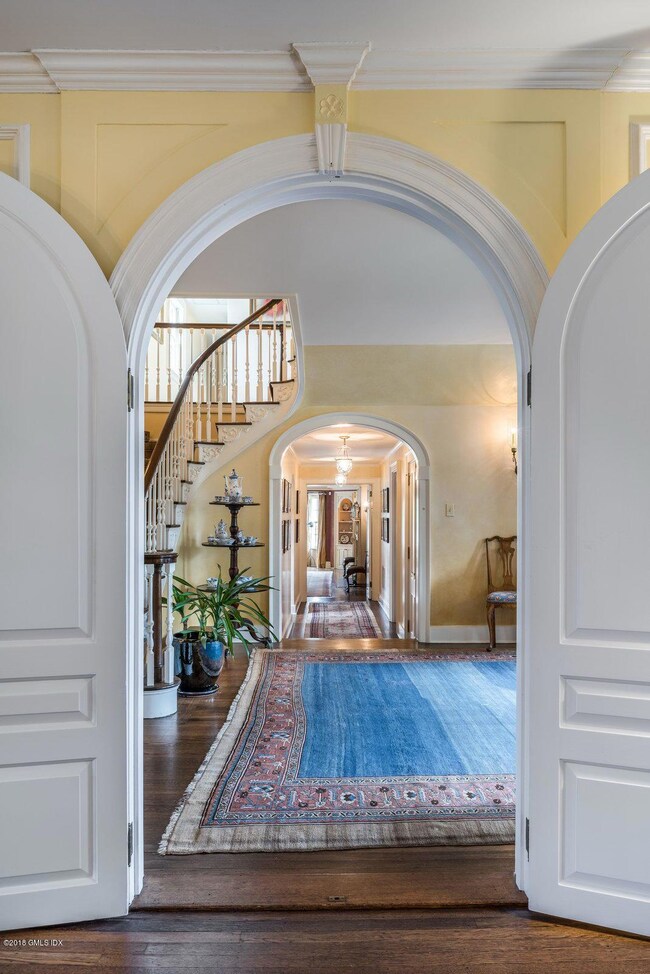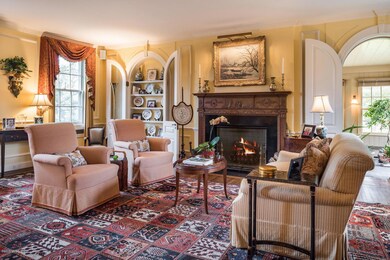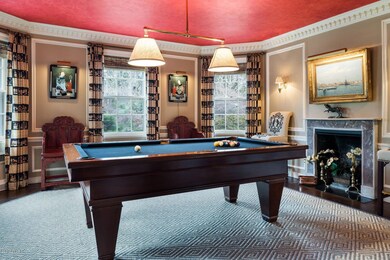
32 Pecksland Rd Greenwich, CT 06831
Mid-Country West NeighborhoodEstimated Value: $5,225,000
About This Home
As of August 2019External beauty south of the Parkway. Gorgeous updated circa 1929 stone & shingle estate on 3.82 acres with rolling lawns, enchanting gardens, pool, private backyard, ivy-draped walls, terraces & fountains. French doors & oversized windows marry this incredibly scenic landscape to a gorgeous scale of rooms featuring antique panel walls, solid wood doors, floors & millwork, plus 8 distinctive fireplaces. Exquisite formal living & dining rooms, a billiards room, library, garden room & solarium on 1st floor. Enticing kitchen & butler's pantry is sleek mix of teak & granite countertops, culinary appointments all with ideal convenience to a family room, breakfast room & a great room above the 4-C garage. Grand master suite has a fireplace, garden views, luxury bathroom plus 7 more bedrooms.
Last Listed By
Tamar Lurie
Coldwell Banker Realty License #RES.0417116 Listed on: 04/24/2018

Home Details
Home Type
Single Family
Est. Annual Taxes
$34,984
Year Built
1929
Lot Details
0
Listing Details
- Prop. Type: Residential
- Year Built: 1929
- Property Sub Type: Single Family Residence
- Lot Size Acres: 3.82
- Co List Office Mls Id: COBA01
- Co List Office Phone: 203-622-1100
- Inclusions: Washer/Dryer, All Kitchen Applncs
- Architectural Style: Colonial
- Special Features: None
Interior Features
- Other Equipment: Generator
- Has Basement: Partial
- Full Bathrooms: 8
- Half Bathrooms: 2
- Total Bedrooms: 8
- Fireplaces: 8
- Fireplace: Yes
- Interior Amenities: Kitchen Island, Back Stairs
- Other Room LevelFP:FP15: 1
- Other Room LevelFP:_one_st50: 1
- Other Room LevelFP 2:_one_st51: 2
- Other Room Comments 3:Mudroom3: Yes
- Basement Type:Partial: Yes
- Other Room LevelFP 3:_one_st52: 1
- Other Room Comments 2:Solarium2: Yes
- Other Room Comments:Billiard Room: Yes
Exterior Features
- Roof: Wood
- Lot Features: Formal Gardens, Parklike
- Pool Private: Yes
- Exclusions: Phone System, Call LB
- Construction Type: Shingle Siding, Stone
- Other Structures: Garage Apartment
- Patio And Porch Features: Terrace
Garage/Parking
- Attached Garage: No
- Parking Features: Electric Gate
- Outbuildings:Garage Apartment: Yes
Utilities
- Water Source: Well
- Cooling: Central A/C
- Laundry Features: Laundry Room
- Security: Security System
- Cooling Y N: Yes
- Heating: Combination, Oil
- Heating Yn: Yes
- Sewer: Septic Tank
Schools
- Elementary School: Glenville
- Middle Or Junior School: Western
Lot Info
- Zoning: RA-2
- Lot Size Sq Ft: 166399.2
- Parcel #: 10-2001
- ResoLotSizeUnits: Acres
Tax Info
- Tax Annual Amount: 46063.29
Similar Homes in the area
Home Values in the Area
Average Home Value in this Area
Property History
| Date | Event | Price | Change | Sq Ft Price |
|---|---|---|---|---|
| 08/27/2019 08/27/19 | Sold | $3,950,000 | -33.1% | $438 / Sq Ft |
| 06/21/2019 06/21/19 | Pending | -- | -- | -- |
| 04/24/2018 04/24/18 | For Sale | $5,900,000 | -- | $654 / Sq Ft |
Tax History Compared to Growth
Tax History
| Year | Tax Paid | Tax Assessment Tax Assessment Total Assessment is a certain percentage of the fair market value that is determined by local assessors to be the total taxable value of land and additions on the property. | Land | Improvement |
|---|---|---|---|---|
| 2021 | $34,984 | $3,500,000 | $1,463,980 | $2,036,020 |
Agents Affiliated with this Home
-

Seller's Agent in 2019
Tamar Lurie
Coldwell Banker Realty
(203) 622-0245
-
L
Seller Co-Listing Agent in 2019
Laurie Smith
Coldwell Banker Realty
-
Brendan Grady

Buyer's Agent in 2019
Brendan Grady
Coldwell Banker Realty
(860) 521-5100
Map
Source: Greenwich Association of REALTORS®
MLS Number: 102851
APN: GREE M:10 B:2001
- 0 Pecksland Rd
- 70 Round Hill Rd
- 121 Round Hill Rd
- 558 Lake Ave
- 31 Meadow Ln
- 555 Lake Ave
- 97 Pecksland Rd
- 24 Round Hill Rd
- 29 Round Hill Club Rd
- 11 Round Hill Club Rd
- 188 Round Hill Rd
- 82 Rockwood Ln
- 32 Pheasant Ln
- 477 Lake Ave
- 104 Husted Ln
- 78 Khakum Wood Rd
- 213 Round Hill Rd
- 2 Winding Ln
- 647 Lake Ave
- 34 Thunder Mountain Rd
- 32 Pecksland Rd
- 24 Pecksland Rd
- 43 Pecksland Rd
- 20 Edson Ln
- 19 Edson Ln
- 29 Pecksland Rd
- 29 Pecksland Rd Unit 29 & 27
- 40 Pecksland Rd
- 46 Pecksland Rd
- 27 Pecksland Rd
- 9 Wildflower Trail
- 22 Pecksland Rd
- 21 Pecksland Rd
- 96 Round Hill Rd
- 4 Wildflower Trail
- 86 Round Hill Rd
- 16 Edson Ln
- 50 Pecksland Rd
- 25 Pecksland Rd
