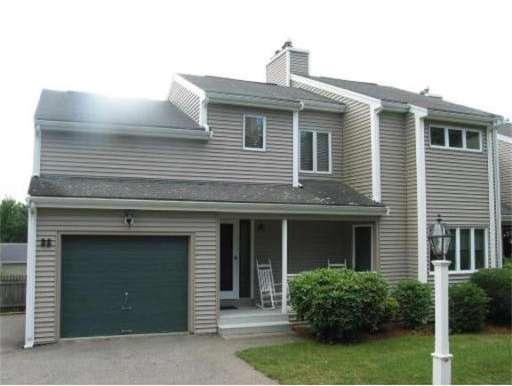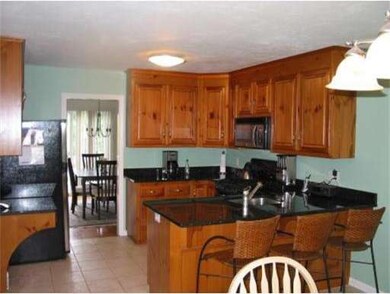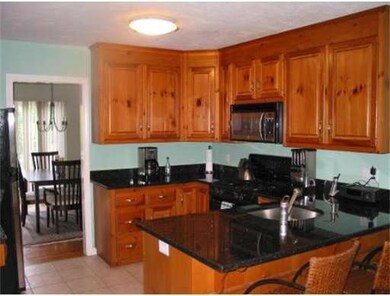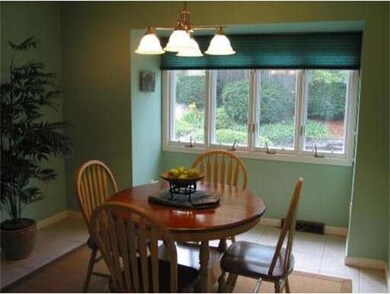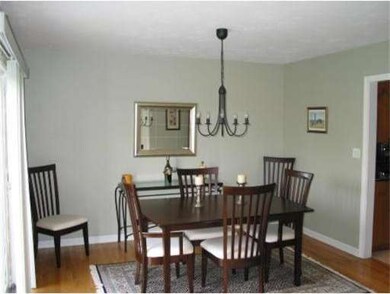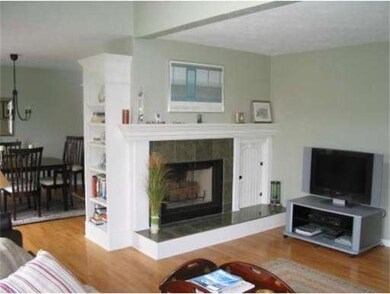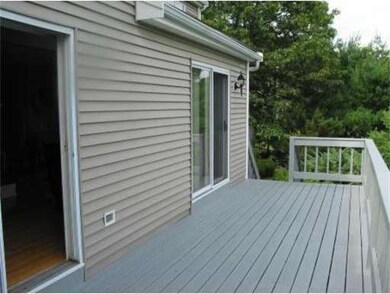
32 Pemberton St Unit A Walpole, MA 02081
About This Home
As of August 2020Rare offering! 3 bedroom townhome. Very special 3 bedroom, 2 1/2 bath, 2 firplace, 1 car garage Townhome at Stetson Village. This is a keeper. Downsizing or upsizing this works both ways depending on circumstances. Super updates and overall pristine condition. Granite countertops, new hardwood, new carpeting, new furnace,new A/C, new built-in cabinets with mantle over fireplace. Extra bonus Walk out finished basement with sliders. Don't Miss out on this lovely unit.
Property Details
Home Type
Condominium
Est. Annual Taxes
$7,112
Year Built
1985
Lot Details
0
Listing Details
- Unit Level: 1
- Unit Placement: End, Walkout
- Special Features: None
- Property Sub Type: Condos
- Year Built: 1985
Interior Features
- Has Basement: Yes
- Fireplaces: 2
- Primary Bathroom: Yes
- Number of Rooms: 7
- Amenities: Public Transportation, Swimming Pool, Tennis Court, Park, Walk/Jog Trails, Laundromat
- Electric: 100 Amps
- Flooring: Wood, Tile, Wall to Wall Carpet
- Interior Amenities: Cable Available
- Bedroom 2: Second Floor
- Bedroom 3: Second Floor
- Bathroom #1: First Floor
- Bathroom #2: Second Floor
- Bathroom #3: Second Floor
- Kitchen: First Floor
- Laundry Room: Basement
- Living Room: First Floor
- Master Bedroom: Second Floor
- Dining Room: First Floor
- Family Room: Basement
Exterior Features
- Construction: Frame
- Exterior: Wood
- Exterior Unit Features: Porch, Deck, Patio
Garage/Parking
- Garage Parking: Attached
- Garage Spaces: 1
- Parking: Off-Street, Assigned
- Parking Spaces: 2
Utilities
- Cooling Zones: 1
- Heat Zones: 1
- Hot Water: Natural Gas
- Utility Connections: for Gas Oven, for Gas Dryer, Washer Hookup
Condo/Co-op/Association
- Condominium Name: Stetson Village lll
- Association Fee Includes: Water, Master Insurance, Landscaping, Snow Removal
- Association Pool: No
- Management: Owner Association
- Pets Allowed: Yes
- No Units: 3
- Unit Building: A
Ownership History
Purchase Details
Home Financials for this Owner
Home Financials are based on the most recent Mortgage that was taken out on this home.Purchase Details
Home Financials for this Owner
Home Financials are based on the most recent Mortgage that was taken out on this home.Purchase Details
Home Financials for this Owner
Home Financials are based on the most recent Mortgage that was taken out on this home.Purchase Details
Home Financials for this Owner
Home Financials are based on the most recent Mortgage that was taken out on this home.Purchase Details
Home Financials for this Owner
Home Financials are based on the most recent Mortgage that was taken out on this home.Similar Home in Walpole, MA
Home Values in the Area
Average Home Value in this Area
Purchase History
| Date | Type | Sale Price | Title Company |
|---|---|---|---|
| Not Resolvable | $485,000 | None Available | |
| Not Resolvable | $345,000 | -- | |
| Deed | $355,000 | -- | |
| Deed | $349,900 | -- | |
| Deed | $216,106 | -- |
Mortgage History
| Date | Status | Loan Amount | Loan Type |
|---|---|---|---|
| Open | $420,000 | Stand Alone Refi Refinance Of Original Loan | |
| Closed | $430,000 | Stand Alone Refi Refinance Of Original Loan | |
| Closed | $436,500 | New Conventional | |
| Previous Owner | $46,100 | No Value Available | |
| Previous Owner | $212,500 | No Value Available | |
| Previous Owner | $208,000 | Purchase Money Mortgage | |
| Previous Owner | $210,000 | Purchase Money Mortgage | |
| Previous Owner | $76,000 | No Value Available | |
| Previous Owner | $80,000 | Purchase Money Mortgage |
Property History
| Date | Event | Price | Change | Sq Ft Price |
|---|---|---|---|---|
| 08/03/2020 08/03/20 | Sold | $485,000 | -1.0% | $267 / Sq Ft |
| 06/20/2020 06/20/20 | Pending | -- | -- | -- |
| 06/11/2020 06/11/20 | For Sale | $489,900 | +42.0% | $270 / Sq Ft |
| 10/11/2012 10/11/12 | Sold | $345,000 | -2.8% | $197 / Sq Ft |
| 08/18/2012 08/18/12 | Pending | -- | -- | -- |
| 08/03/2012 08/03/12 | For Sale | $354,900 | -- | $203 / Sq Ft |
Tax History Compared to Growth
Tax History
| Year | Tax Paid | Tax Assessment Tax Assessment Total Assessment is a certain percentage of the fair market value that is determined by local assessors to be the total taxable value of land and additions on the property. | Land | Improvement |
|---|---|---|---|---|
| 2025 | $7,112 | $554,300 | $0 | $554,300 |
| 2024 | $7,134 | $539,600 | $0 | $539,600 |
| 2023 | $6,876 | $495,000 | $0 | $495,000 |
| 2022 | $6,513 | $450,400 | $0 | $450,400 |
| 2021 | $5,975 | $402,600 | $0 | $402,600 |
| 2020 | $5,689 | $379,500 | $0 | $379,500 |
| 2019 | $5,563 | $368,400 | $0 | $368,400 |
| 2018 | $5,306 | $347,500 | $0 | $347,500 |
| 2017 | $5,172 | $337,400 | $0 | $337,400 |
| 2016 | $5,147 | $330,800 | $0 | $330,800 |
| 2015 | $4,894 | $311,700 | $0 | $311,700 |
| 2014 | $4,818 | $305,700 | $0 | $305,700 |
Agents Affiliated with this Home
-
Paula Verderber
P
Seller's Agent in 2020
Paula Verderber
Verderber Real Estate, Inc.
10 in this area
14 Total Sales
-
Julia Gritsewski
J
Buyer's Agent in 2020
Julia Gritsewski
New England Premier Properties
1 in this area
3 Total Sales
-
Steve Casey

Seller's Agent in 2012
Steve Casey
RE/MAX
(800) 336-4634
20 in this area
36 Total Sales
Map
Source: MLS Property Information Network (MLS PIN)
MLS Number: 71418295
APN: WALP-000025-000136-000032A
- 634 Main St Unit 14
- 7 Mason St
- 881 Main St Unit 10
- 22 Fern Dr
- 22 Hartshorn Place
- 30 Forsythia Dr
- 3310 Pennington Dr Unit 310
- 3111 Pennington Dr Unit 3111
- 15 Day Lily Ln
- 979 Main St Unit 6
- 979 Main St Unit 5
- 979 Main St Unit 4
- 979 Main St Unit 3
- 979 Main St Unit 2
- 979 Main St Unit 1
- 979 Main St Unit 8
- 9 Garden Terrace
- 68 Smith Ave
- 4 Berkeley Dr
- 8 Berkeley Dr
