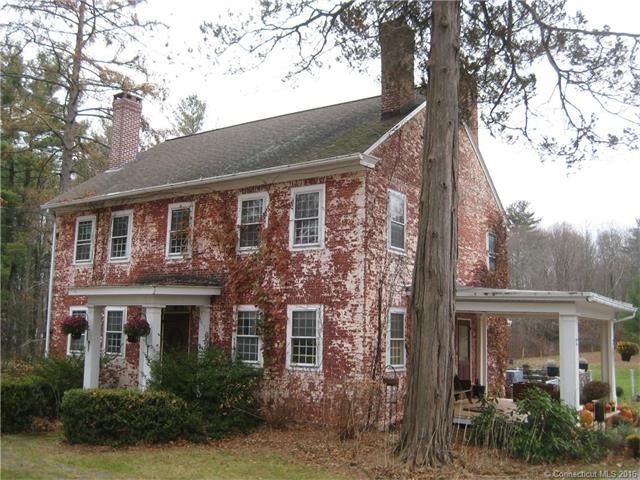
32 Perrin Rd Woodstock, CT 06281
Outlying Woodstock NeighborhoodHighlights
- Barn
- 4.6 Acre Lot
- Partially Wooded Lot
- Sub-Zero Refrigerator
- Colonial Architecture
- Attic
About This Home
As of June 2016Circa 1826 Silas H. Cutler 11 room federal style brick Colonial. Multiple working fireplaces, including one with cooking hearth and bee hive oven. Gourmet kitchen with custom cabinetry, granite counters, breakfast nook, paneled subzero freezer and refrigerator. The family room has French doors that open to a two level field stone patio. The traditional center hall stairway leads to 4 bedroom upstairs, including a master suite with office, his and her vanities, custom closets, steam shower and jetted soaking tub. A Palladian window provides views of the back yard pastures.
Last Agent to Sell the Property
RE/MAX Bell Park Realty License #RES.0759840 Listed on: 04/08/2016

Home Details
Home Type
- Single Family
Est. Annual Taxes
- $6,218
Year Built
- Built in 1826
Lot Details
- 4.6 Acre Lot
- Open Lot
- Partially Wooded Lot
Home Design
- Colonial Architecture
- Clap Board Siding
- Masonry Siding
Interior Spaces
- 3,303 Sq Ft Home
- 7 Fireplaces
- French Doors
- Sitting Room
- Concrete Flooring
- Walkup Attic
Kitchen
- <<builtInOvenToken>>
- Gas Cooktop
- <<microwave>>
- Sub-Zero Refrigerator
- Dishwasher
Bedrooms and Bathrooms
- 4 Bedrooms
Laundry
- Dryer
- Washer
Basement
- Basement Fills Entire Space Under The House
- Basement Hatchway
- Dirt Floor
Parking
- Circular Driveway
- Unpaved Parking
Outdoor Features
- Patio
- Porch
Schools
- Woodstock Elementary School
- Woodstock Middle School
- Woodstock Academy High School
Farming
- Barn
Utilities
- Baseboard Heating
- Heating System Uses Oil
- Power Generator
- Private Company Owned Well
- Fuel Tank Located in Basement
- Cable TV Available
Community Details
- No Home Owners Association
Ownership History
Purchase Details
Home Financials for this Owner
Home Financials are based on the most recent Mortgage that was taken out on this home.Purchase Details
Home Financials for this Owner
Home Financials are based on the most recent Mortgage that was taken out on this home.Purchase Details
Similar Homes in the area
Home Values in the Area
Average Home Value in this Area
Purchase History
| Date | Type | Sale Price | Title Company |
|---|---|---|---|
| Warranty Deed | $365,000 | -- | |
| Warranty Deed | $340,000 | -- | |
| Warranty Deed | $408,036 | -- |
Mortgage History
| Date | Status | Loan Amount | Loan Type |
|---|---|---|---|
| Open | $190,000 | Purchase Money Mortgage | |
| Previous Owner | $272,000 | Adjustable Rate Mortgage/ARM | |
| Previous Owner | $50,000 | No Value Available | |
| Previous Owner | $184,000 | No Value Available |
Property History
| Date | Event | Price | Change | Sq Ft Price |
|---|---|---|---|---|
| 06/24/2016 06/24/16 | Sold | $365,000 | -3.9% | $111 / Sq Ft |
| 04/18/2016 04/18/16 | Pending | -- | -- | -- |
| 04/08/2016 04/08/16 | For Sale | $379,900 | +11.7% | $115 / Sq Ft |
| 12/15/2014 12/15/14 | Sold | $340,000 | -14.4% | $103 / Sq Ft |
| 11/08/2014 11/08/14 | Pending | -- | -- | -- |
| 08/27/2014 08/27/14 | For Sale | $397,000 | -- | $120 / Sq Ft |
Tax History Compared to Growth
Tax History
| Year | Tax Paid | Tax Assessment Tax Assessment Total Assessment is a certain percentage of the fair market value that is determined by local assessors to be the total taxable value of land and additions on the property. | Land | Improvement |
|---|---|---|---|---|
| 2022 | $7,704 | $369,500 | $47,200 | $322,300 |
| 2021 | $7,038 | $276,000 | $47,200 | $228,800 |
| 2020 | $6,338 | $258,700 | $47,200 | $211,500 |
| 2019 | $6,338 | $258,700 | $47,200 | $211,500 |
| 2018 | $6,338 | $258,700 | $47,200 | $211,500 |
| 2017 | $6,286 | $258,700 | $47,200 | $211,500 |
| 2016 | $6,399 | $266,200 | $54,200 | $212,000 |
| 2015 | $6,218 | $266,200 | $54,200 | $212,000 |
| 2014 | $6,149 | $266,200 | $54,200 | $212,000 |
Agents Affiliated with this Home
-
Lynn Converse

Seller's Agent in 2016
Lynn Converse
RE/MAX
(860) 465-6631
31 in this area
178 Total Sales
-
Stephanie Gosselin

Buyer's Agent in 2016
Stephanie Gosselin
CR Premier Properties
(860) 428-5960
17 in this area
84 Total Sales
-
Jennifer Caulfield

Seller's Agent in 2014
Jennifer Caulfield
William Pitt
(860) 388-7710
43 Total Sales
-
M
Buyer's Agent in 2014
Mary Popiak
Berkshire Hathaway Home Services
Map
Source: SmartMLS
MLS Number: G10123693
APN: WOOD-007274-000045-000017
- 50 Perrin Rd
- 4 Perrin Rd
- 70 Laurel Hill Dr
- 28 Oak Dr
- 56 Laurel Hill Dr
- Lot 4 Aplin Hill Ln
- 10 Laurel Hill Dr
- 123 Laurel Hill Dr
- 1534 Route 171
- 19 Hiawatha Heights
- 72 Lake View Dr
- 23 Little Bungee Hill Rd
- 1026 Route 171
- 47 Little Bungee Hill Rd
- 43 Hiawatha Heights
- 72 Indian Spring Rd
- 60 Indian Spring Rd
- 18 Jeans Ct
- 40 Shields Rd
- 28 Crooked Trail
