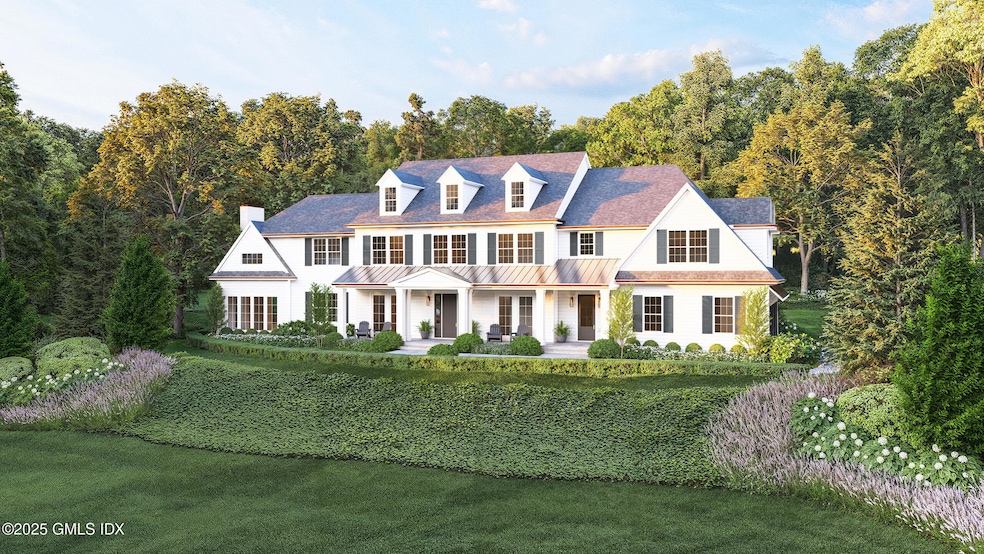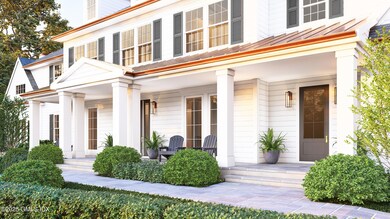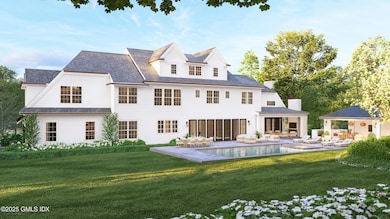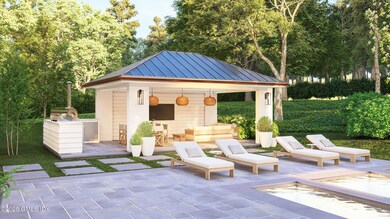32 Pheasant Ln Greenwich, CT 06830
Mid-Country East NeighborhoodEstimated payment $74,496/month
Highlights
- Pool House
- Sauna
- Sitting Area In Primary Bedroom
- North Street School Rated A+
- Eat-In Gourmet Kitchen
- Colonial Architecture
About This Home
Welcome to 32 Pheasant Lane, a stunning completely rebuilt and expanded modern Colonial on one of Greenwich's most coveted streets. This exceptional 6 bedroom, 7.2 bath home offers over 9800 square feet of luxurious finished living space on 4 levels. An expansive front porch invites you inside where you will discover an open, airy floor plan with 10ft ceilings and custom details. White oak floors flow seamlessly throughout the main living areas which include formal living and dining rooms, a study with built ins, private office, butler pantry and a gourmet kitchen featuring high-end appliances, custom cabinetry, and a large center island. The adjacent family room with fireplace is bathed in sunlight from a wall of windows that offer picturesque views of your private backyard. Upstairs, the expansive primary suite boasts a sitting room, double island walk-in closet and a spa-inspired bathroom. Four additional en-suite well-appointed bedrooms and laundry room complete this level. The third floor features a guest suite and playroom, and ceiling height to accommodate possible golf simulator. Downstairs, the finished lower level offers a gym with sauna, media room, additional playroom and wine area complete with refrigerated storage.
Step outside to your own private oasis, complete with a sparkling in-ground pool and hot tub, covered patio with outdoor fireplace, pool cabana and outdoor kitchen with BBQ and pizza oven. Extra space allows for sports or possible Padel, pickleball or tennis court.
With its unparalleled craftsmanship, proximity to schools and town, and endless amenities, 32 Pheasant Lane is is the perfect blend of optimal location, modern luxury and timeless elegance. Estimated completion December 2025. Photos are renderings and subject to change
Home Details
Home Type
- Single Family
Est. Annual Taxes
- $20,380
Year Built
- Built in 1952 | Remodeled in 2025
Lot Details
- 1.8 Acre Lot
- Cul-De-Sac
- Sprinkler System
- Property is zoned RA-2
Parking
- 3 Car Attached Garage
- Automatic Garage Door Opener
- Garage Door Opener
Home Design
- Colonial Architecture
- Wood Roof
- Clapboard
Interior Spaces
- 9,836 Sq Ft Home
- Rear Stairs
- Built-In Features
- High Ceiling
- 3 Fireplaces
- French Doors
- Mud Room
- Entrance Foyer
- Formal Dining Room
- Home Office
- Sauna
- Home Gym
- Wood Flooring
- Home Security System
- Finished Basement
Kitchen
- Eat-In Gourmet Kitchen
- Butlers Pantry
- Kitchen Island
Bedrooms and Bathrooms
- 6 Bedrooms
- Sitting Area In Primary Bedroom
- En-Suite Primary Bedroom
- Walk-In Closet
- Steam Shower
- Separate Shower
Laundry
- Laundry Room
- Washer and Dryer
Attic
- Walkup Attic
- Finished Attic
Pool
- Pool House
- Private Pool
- Spa
Outdoor Features
- Terrace
- Outdoor Gas Grill
Utilities
- Central Air
- Heating System Uses Gas
- Heating System Uses Natural Gas
- Hydro-Air Heating System
- Power Generator
- Gas Available
- Gas Water Heater
- Septic Tank
Listing and Financial Details
- Assessor Parcel Number 11-1383
Map
Home Values in the Area
Average Home Value in this Area
Tax History
| Year | Tax Paid | Tax Assessment Tax Assessment Total Assessment is a certain percentage of the fair market value that is determined by local assessors to be the total taxable value of land and additions on the property. | Land | Improvement |
|---|---|---|---|---|
| 2021 | $20,380 | $1,758,400 | $1,008,000 | $750,400 |
Property History
| Date | Event | Price | List to Sale | Price per Sq Ft | Prior Sale |
|---|---|---|---|---|---|
| 10/07/2025 10/07/25 | Pending | -- | -- | -- | |
| 04/05/2025 04/05/25 | For Sale | $11,900,000 | +197.5% | $1,210 / Sq Ft | |
| 08/14/2024 08/14/24 | Sold | $4,000,000 | +2.7% | $920 / Sq Ft | View Prior Sale |
| 07/26/2024 07/26/24 | Pending | -- | -- | -- | |
| 07/19/2024 07/19/24 | For Sale | $3,895,000 | -- | $896 / Sq Ft |
Source: Greenwich Association of REALTORS®
MLS Number: 122422
APN: GREE M:11 B:1383







