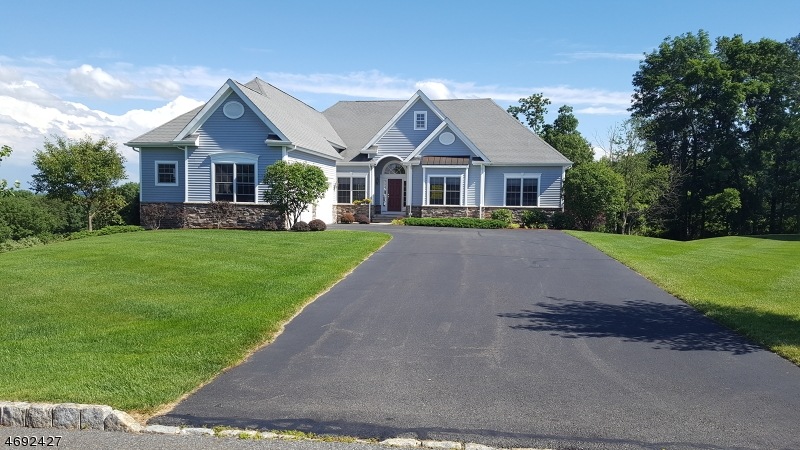32 Players Blvd Newton, NJ 07860
Fredon NeighborhoodHighlights
- 0.73 Acre Lot
- Mountain View
- Recreation Room
- Fredon Township School Rated 9+
- Deck
- Ranch Style House
About This Home
As of June 2021Lovely Three Bedroom, 3 1/2 Bath Ranch in gated community of Bear Brook. This home has an open floor plan with plenty of sunlight (42 windows) Large eat-in kitchen with granite countertops and cherry cabinets. The breakfast room has a walkout to the partially covered deck. Relax in the living room by the gas fireplace. Hardwood floors in kitchen, breakfast and dining rooms. The 17x15 Master bedroom has a walkout to the deck. Master bath has a shower and tub, two vanities and two walk-in closets. Finished walk out basement is an ideal setup for an in-law suite with 34x28 Rec Room, Den, full bath and exercise area.
Last Agent to Sell the Property
GLENN BOWERS
WEICHERT REALTORS
Last Buyer's Agent
TERRY MEOLA
WEICHERT REALTORS
Home Details
Home Type
- Single Family
Est. Annual Taxes
- $10,892
Year Built
- Built in 2006
Lot Details
- 0.73 Acre Lot
- Level Lot
- Sprinkler System
HOA Fees
- $154 Monthly HOA Fees
Parking
- 2 Car Attached Garage
- Garage Door Opener
Home Design
- Ranch Style House
- Brick Exterior Construction
- Vinyl Siding
Interior Spaces
- 2,618 Sq Ft Home
- Gas Fireplace
- Thermal Windows
- Shades
- Blinds
- Entrance Foyer
- Living Room with Fireplace
- Breakfast Room
- Formal Dining Room
- Den
- Recreation Room
- Utility Room
- Laundry Room
- Home Gym
- Mountain Views
- Finished Basement
- Walk-Out Basement
Kitchen
- Eat-In Kitchen
- Breakfast Bar
- Gas Oven or Range
- Recirculated Exhaust Fan
- Microwave
- Dishwasher
Flooring
- Wood
- Wall to Wall Carpet
Bedrooms and Bathrooms
- 3 Bedrooms
- En-Suite Primary Bedroom
- Cedar Closet
- Walk-In Closet
- Powder Room
- Soaking Tub
- Separate Shower
Home Security
- Carbon Monoxide Detectors
- Fire and Smoke Detector
Outdoor Features
- Deck
- Porch
Utilities
- Forced Air Zoned Heating and Cooling System
- One Cooling System Mounted To A Wall/Window
- Standard Electricity
- Private Water Source
- Gas Water Heater
Community Details
- Association fees include snow removal
Listing and Financial Details
- Assessor Parcel Number 2807-01802-0000-00060-0000-
- Tax Block *
Ownership History
Purchase Details
Home Financials for this Owner
Home Financials are based on the most recent Mortgage that was taken out on this home.Purchase Details
Purchase Details
Home Financials for this Owner
Home Financials are based on the most recent Mortgage that was taken out on this home.Purchase Details
Home Financials for this Owner
Home Financials are based on the most recent Mortgage that was taken out on this home.Purchase Details
Map
Home Values in the Area
Average Home Value in this Area
Purchase History
| Date | Type | Sale Price | Title Company |
|---|---|---|---|
| Deed | $496,000 | Old Republic Natl Ttl Ins Co | |
| Interfamily Deed Transfer | -- | Fidelity National Ttl Ins Co | |
| Deed | $385,000 | Sunrise Title Svcs Inc | |
| Deed | $583,559 | First American Title Ins Co | |
| Deed | $925,000 | None Available |
Mortgage History
| Date | Status | Loan Amount | Loan Type |
|---|---|---|---|
| Previous Owner | $167,507 | Adjustable Rate Mortgage/ARM | |
| Previous Owner | $191,000 | New Conventional | |
| Previous Owner | $200,000 | Purchase Money Mortgage |
Property History
| Date | Event | Price | Change | Sq Ft Price |
|---|---|---|---|---|
| 06/14/2021 06/14/21 | Sold | $495,000 | -1.0% | $189 / Sq Ft |
| 04/05/2021 04/05/21 | Pending | -- | -- | -- |
| 03/23/2021 03/23/21 | For Sale | $499,900 | +29.8% | $191 / Sq Ft |
| 10/05/2017 10/05/17 | Sold | $385,000 | -7.2% | $147 / Sq Ft |
| 08/14/2017 08/14/17 | Pending | -- | -- | -- |
| 03/01/2017 03/01/17 | For Sale | $414,999 | -- | $159 / Sq Ft |
Tax History
| Year | Tax Paid | Tax Assessment Tax Assessment Total Assessment is a certain percentage of the fair market value that is determined by local assessors to be the total taxable value of land and additions on the property. | Land | Improvement |
|---|---|---|---|---|
| 2024 | $12,737 | $426,700 | $115,000 | $311,700 |
| 2023 | $12,737 | $426,700 | $115,000 | $311,700 |
| 2022 | $12,481 | $426,700 | $115,000 | $311,700 |
| 2021 | $11,336 | $379,000 | $115,000 | $264,000 |
| 2020 | $11,275 | $379,000 | $115,000 | $264,000 |
| 2019 | $11,135 | $379,000 | $115,000 | $264,000 |
| 2018 | $10,946 | $379,000 | $115,000 | $264,000 |
| 2017 | $10,991 | $379,000 | $115,000 | $264,000 |
| 2016 | $10,892 | $379,000 | $115,000 | $264,000 |
| 2015 | $10,548 | $379,000 | $115,000 | $264,000 |
| 2014 | $10,369 | $379,000 | $115,000 | $264,000 |
Source: Garden State MLS
MLS Number: 3367762
APN: 07-01802-0000-00060
- 522 Ridge Rd
- 18 Warner Rd
- 202 Fredon Springdale Rd
- 400 Ridge Rd
- 4 Ramsey Ct
- 12 Ridge Rd
- 75 Wolfs Corner Rd
- 1 Schindler Ct
- 82 Van Horn Rd
- 33 Huntsville Rd
- 16 Long Hill Rd
- 20 Stillwater Rd
- 31 Springdale Garden Rd
- 735 New Jersey 94
- 930 Homestead Dr
- 911 Homestead Dr
- 905 Homestead Dr
- 15 Old Swartswood Station Rd
- 902-904 E Walnut Dr
- 902 W Walnut Dr Unit 904
