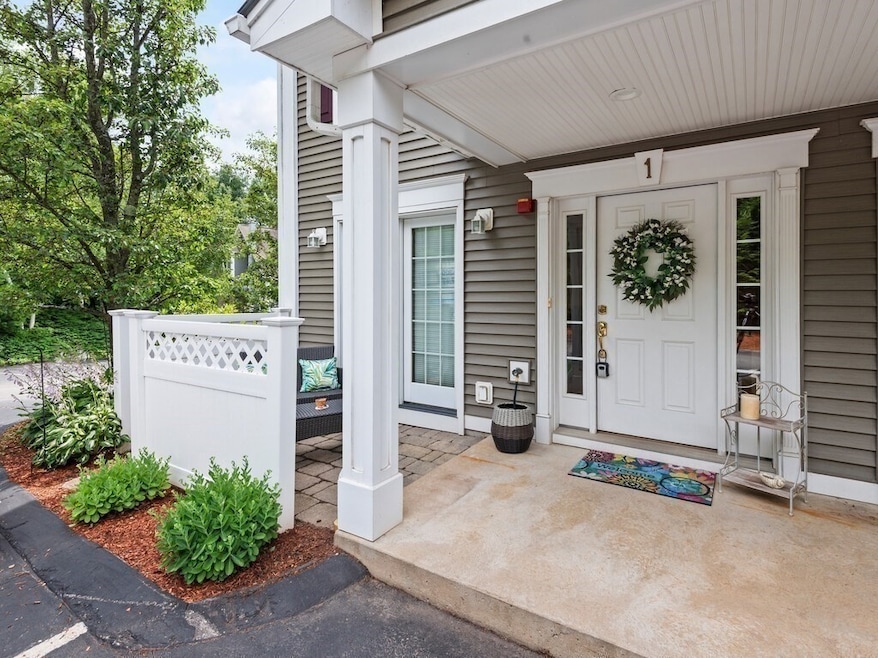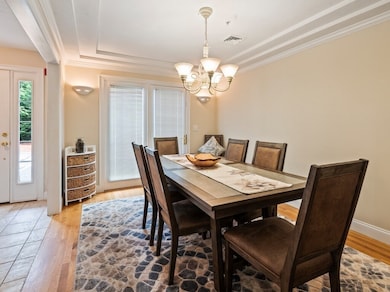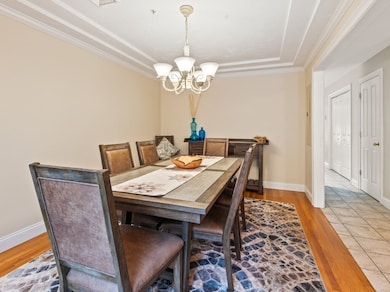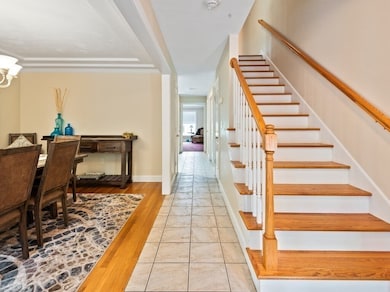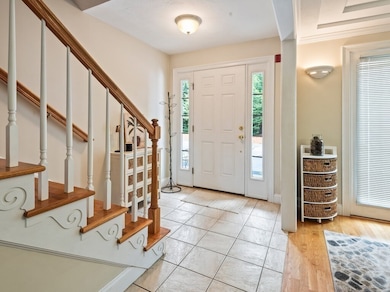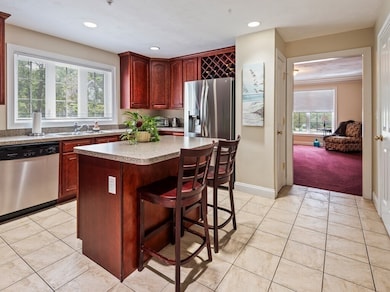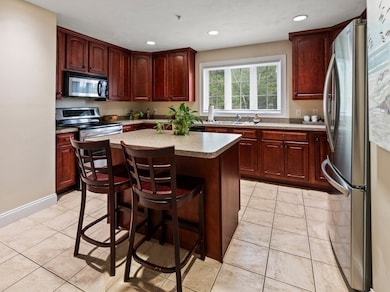32 Pommogussett Rd Unit 1 Rutland, MA 01543
Estimated payment $2,583/month
Highlights
- Property is near public transit
- End Unit
- Tennis Courts
- Wachusett Regional High School Rated A-
- Community Pool
- Jogging Path
About This Home
Welcome to Rutland Center! This beautifully maintained 3-bedroom, 2.5-bath end-unit condo offers over 1,700sq. ft. of modern living space in one of Rutland’s most desirable locations. Just a short walk to the community swimming pool, parks, playgrounds, and downtown restaurants, this home offers the perfect blend of convenience and comfort. Built in 2003, the condo features a thoughtfully updated interior. The first floor boasts a spacious formal dining room, an updated kitchen, a convenient half bath, laundry room, and a large living room—perfect for entertaining or relaxing. Upstairs, you'll find a generous primary suite complete with a private bathroom and double closet, plus two additional bedrooms and a second full bathroom. Located at the front of the condo complex is Rutland Marketplace, offering convenient shopping right outside your door. With its private walk-up access to local amenities, this home combines modern living with unbeatable location.
Townhouse Details
Home Type
- Townhome
Est. Annual Taxes
- $4,655
Year Built
- Built in 2003
Lot Details
- End Unit
HOA Fees
- $359 Monthly HOA Fees
Home Design
- Entry on the 1st floor
Interior Spaces
- 1,728 Sq Ft Home
- 2-Story Property
- Laundry in unit
Bedrooms and Bathrooms
- 3 Bedrooms
Parking
- 2 Car Parking Spaces
- Assigned Parking
Location
- Property is near public transit
- Property is near schools
Utilities
- Forced Air Heating and Cooling System
- 2 Cooling Zones
- 2 Heating Zones
- Heating System Uses Natural Gas
- 200+ Amp Service
Listing and Financial Details
- Assessor Parcel Number M:42 B:C L:7 U:1,4529338
Community Details
Overview
- Association fees include security, maintenance structure, ground maintenance, snow removal, trash
- 8 Units
Amenities
- Shops
Recreation
- Tennis Courts
- Community Pool
- Park
- Jogging Path
- Bike Trail
Pet Policy
- Pets Allowed
Map
Home Values in the Area
Average Home Value in this Area
Tax History
| Year | Tax Paid | Tax Assessment Tax Assessment Total Assessment is a certain percentage of the fair market value that is determined by local assessors to be the total taxable value of land and additions on the property. | Land | Improvement |
|---|---|---|---|---|
| 2025 | $4,655 | $326,900 | $0 | $326,900 |
| 2024 | $4,848 | $326,900 | $0 | $326,900 |
| 2023 | $4,239 | $309,000 | $0 | $309,000 |
| 2022 | $4,116 | $260,700 | $0 | $260,700 |
| 2021 | $4,269 | $255,600 | $0 | $255,600 |
| 2020 | $4,094 | $170,900 | $0 | $170,900 |
| 2019 | $2,991 | $167,200 | $0 | $167,200 |
| 2018 | $2,952 | $162,800 | $0 | $162,800 |
| 2017 | $3,939 | $215,000 | $0 | $215,000 |
| 2016 | $3,566 | $205,300 | $0 | $205,300 |
| 2015 | $3,624 | $205,300 | $0 | $205,300 |
| 2014 | $3,513 | $205,300 | $0 | $205,300 |
Property History
| Date | Event | Price | List to Sale | Price per Sq Ft |
|---|---|---|---|---|
| 10/23/2025 10/23/25 | Price Changed | $349,000 | -6.7% | $202 / Sq Ft |
| 10/09/2025 10/09/25 | Price Changed | $374,000 | -3.9% | $216 / Sq Ft |
| 09/11/2025 09/11/25 | Price Changed | $389,000 | -2.3% | $225 / Sq Ft |
| 08/14/2025 08/14/25 | Price Changed | $398,000 | -0.3% | $230 / Sq Ft |
| 07/23/2025 07/23/25 | For Sale | $399,000 | -- | $231 / Sq Ft |
Purchase History
| Date | Type | Sale Price | Title Company |
|---|---|---|---|
| Deed | $240,000 | -- |
Mortgage History
| Date | Status | Loan Amount | Loan Type |
|---|---|---|---|
| Open | $100,000 | Purchase Money Mortgage |
Source: MLS Property Information Network (MLS PIN)
MLS Number: 73408281
APN: RUTL-000042-C000000-000007-000001
- 6 Ten Rod Rd
- 55 Pommogussett Rd
- 10 Soucy Dr
- 28 Forest Hill Dr
- 35 Laurelwood Rd
- 11 Lewis St
- 21 Lewis St
- 6 Lewis St
- 12 Lewis St
- 27 Lewis St
- 2 Forest Hill Dr
- 8 Fidelity Dr Unit 4
- 132 Fidelity Dr Unit 61
- 85 Maple Ave Unit A
- 47 Woodside Ave
- 17 Clealand Cir
- 34 Marjorie Ln
- 51 Woodside Ave
- 40 Brunelle Dr
- Lot 24R Quail Run
- 26 Glenwood Rd
- 84 Emerald Rd
- 1665 Main St
- 30 Fairview Ave Unit 1
- 1252 Main St Unit 4D
- 1233 Main St Unit B
- 48 Maple St Unit 2
- 67 Donald Ave
- 17 Diamond Hill Unit B
- 7 George Howard Rd Unit 1
- 463 Bailey Rd Unit 1
- 931 Worcester Rd Unit 1
- 54 Mountain Rd Unit E
- 134 Mountain Rd
- 90 Central Park
- 129 Paxton Rd
- 1804 Oakwood St
- 757 Salisbury St
- 1337 Pleasant St
- 80 Brigham Rd
