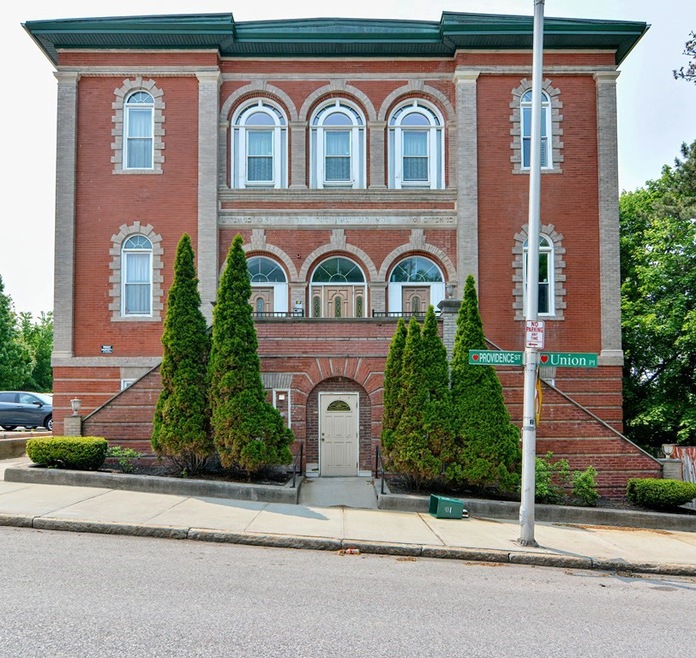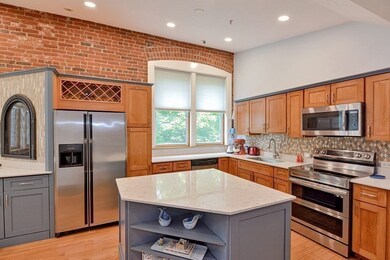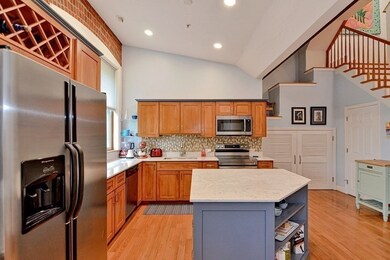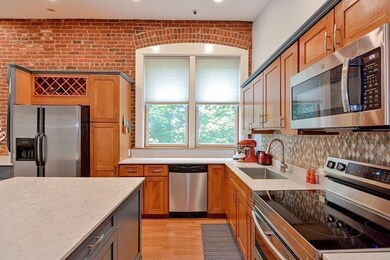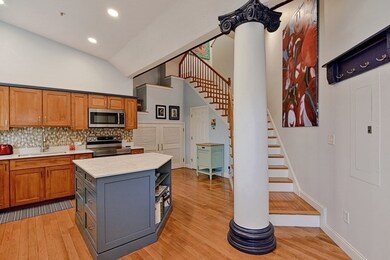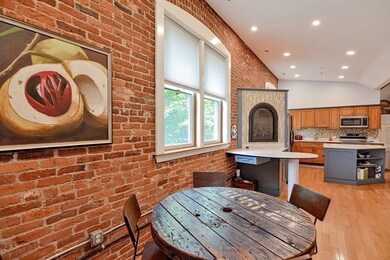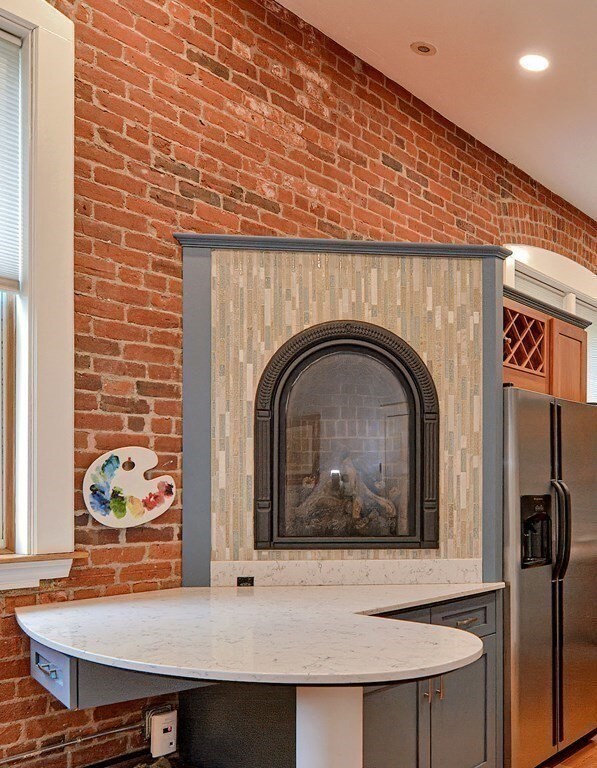
32 Providence St Unit 11 Worcester, MA 01604
Union HIll NeighborhoodHighlights
- Medical Services
- Open Floorplan
- Landscaped Professionally
- City View
- Custom Closet System
- Property is near public transit
About This Home
As of July 2023This stylish condo is located a short walk from Worcester Academy, Polar Park, Union Station, restaurants, shops & more. Inside you'll love the exposed brick walls, open floor plan, 12 ft. ceilings, xl arched windows, fresh paint, upgraded kitchen cabinets, new wood floors, quartz counter tops, new single/double oven & new gas fireplace with tile surround. This is a remarkable kitchen/dining area! Then just up a few stairs up to a cozy lofted living area. Completely the 1st Fl is newly installed led wafer recessed lights and ½ bath. Continuing to the 2nd Fl, you’ll view a picturesque original mural adorning the ceiling, laundry, 3 BDRM, 2 full baths & an additional loft space via a spiral staircase in the 3rd BDRM. The primary BDRM provides a private bath and charming built-in storage, a 2nd closet and will easily fit a king bed. Central A/C, water heater 2019, 2 parking spaces and separate 8x8 secured storage with shelving is within the building. Convenient highway access.
Last Agent to Sell the Property
Jennifer Roux
Castinetti Realty Group Listed on: 05/30/2023
Property Details
Home Type
- Condominium
Est. Annual Taxes
- $4,858
Year Built
- Built in 1905
Lot Details
- Landscaped Professionally
HOA Fees
- $508 Monthly HOA Fees
Home Design
- Brick Exterior Construction
- Rubber Roof
- Stone
Interior Spaces
- 1,389 Sq Ft Home
- 2-Story Property
- Open Floorplan
- Recessed Lighting
- Decorative Lighting
- Insulated Windows
- Insulated Doors
- Dining Room with Fireplace
- Loft
- City Views
- Intercom
- Basement
Kitchen
- Breakfast Bar
- Range
- Microwave
- Dishwasher
- Stainless Steel Appliances
- Kitchen Island
- Solid Surface Countertops
- Disposal
Flooring
- Wood
- Wall to Wall Carpet
- Laminate
- Tile
Bedrooms and Bathrooms
- 3 Bedrooms
- Primary bedroom located on second floor
- Custom Closet System
- Bathtub with Shower
Laundry
- Laundry on upper level
- Washer
Parking
- 2 Car Parking Spaces
- Off-Street Parking
Location
- Property is near public transit
- Property is near schools
Schools
- Roosevelt Elementary School
- East Middle School
- North High School
Utilities
- Forced Air Heating and Cooling System
- 1 Cooling Zone
- 1 Heating Zone
- Heating System Uses Natural Gas
- Water Heater
- High Speed Internet
- Internet Available
- Cable TV Available
Listing and Financial Details
- Assessor Parcel Number M:04 B:024 L:3211,4566154
Community Details
Overview
- Association fees include water, sewer, insurance, maintenance structure, ground maintenance, snow removal, trash
- 11 Units
- Mid-Rise Condominium
- Red Oak Luxury Condo Community
Amenities
- Medical Services
- Shops
- Community Storage Space
Recreation
- Tennis Courts
- Community Pool
- Park
- Jogging Path
- Bike Trail
Pet Policy
- Call for details about the types of pets allowed
Ownership History
Purchase Details
Purchase Details
Home Financials for this Owner
Home Financials are based on the most recent Mortgage that was taken out on this home.Similar Homes in Worcester, MA
Home Values in the Area
Average Home Value in this Area
Purchase History
| Date | Type | Sale Price | Title Company |
|---|---|---|---|
| Deed | -- | -- | |
| Deed | $245,000 | -- |
Mortgage History
| Date | Status | Loan Amount | Loan Type |
|---|---|---|---|
| Open | $333,000 | Purchase Money Mortgage | |
| Previous Owner | $26,000 | No Value Available | |
| Previous Owner | $196,000 | Purchase Money Mortgage | |
| Previous Owner | $24,500 | No Value Available |
Property History
| Date | Event | Price | Change | Sq Ft Price |
|---|---|---|---|---|
| 07/31/2023 07/31/23 | Sold | $370,000 | +2.8% | $266 / Sq Ft |
| 06/17/2023 06/17/23 | Pending | -- | -- | -- |
| 06/12/2023 06/12/23 | For Sale | $359,900 | 0.0% | $259 / Sq Ft |
| 06/01/2023 06/01/23 | Pending | -- | -- | -- |
| 05/30/2023 05/30/23 | For Sale | $359,900 | +44.0% | $259 / Sq Ft |
| 06/30/2017 06/30/17 | Sold | $250,000 | -3.8% | $179 / Sq Ft |
| 05/22/2017 05/22/17 | Pending | -- | -- | -- |
| 05/06/2017 05/06/17 | For Sale | $259,900 | -- | $186 / Sq Ft |
Tax History Compared to Growth
Tax History
| Year | Tax Paid | Tax Assessment Tax Assessment Total Assessment is a certain percentage of the fair market value that is determined by local assessors to be the total taxable value of land and additions on the property. | Land | Improvement |
|---|---|---|---|---|
| 2025 | $5,689 | $431,300 | $0 | $431,300 |
| 2024 | $5,440 | $395,600 | $0 | $395,600 |
| 2023 | $4,858 | $338,800 | $0 | $338,800 |
| 2022 | $4,438 | $291,800 | $0 | $291,800 |
| 2021 | $4,539 | $278,800 | $0 | $278,800 |
| 2020 | $4,299 | $252,900 | $0 | $252,900 |
| 2019 | $4,415 | $245,300 | $0 | $245,300 |
| 2018 | $2,956 | $156,300 | $0 | $156,300 |
| 2017 | $2,304 | $119,900 | $0 | $119,900 |
| 2016 | $2,471 | $119,900 | $0 | $119,900 |
| 2015 | $2,406 | $119,900 | $0 | $119,900 |
| 2014 | $2,343 | $119,900 | $0 | $119,900 |
Agents Affiliated with this Home
-
J
Seller's Agent in 2023
Jennifer Roux
Castinetti Realty Group
-

Buyer's Agent in 2023
Christopher Collette
Compass
(617) 980-6845
1 in this area
131 Total Sales
-

Seller's Agent in 2017
Joyce Kelley
ERA Key Realty Services - Westborough
(508) 277-9653
30 Total Sales
Map
Source: MLS Property Information Network (MLS PIN)
MLS Number: 73117433
APN: WORC-000004-000024-000032-000011
- 16 Coral St
- 14 Mendon St
- 1 Fay St Unit 2
- 4 Fay St
- 10 Lamartine St
- 37 Vernon St
- 64 Suffolk St
- 34 Cutler St
- 47 Barclay St
- 35 Wall St Unit B
- 70 Cutler St
- 42 Houghton St
- 55 Mendon St
- 19 Chrome St
- 21 Lodi St
- 11 Shale St
- 31 Chrome St
- 70 Southbridge St Unit 310
- 70 Southbridge St Unit 705
- 70 Southbridge St Unit 409
