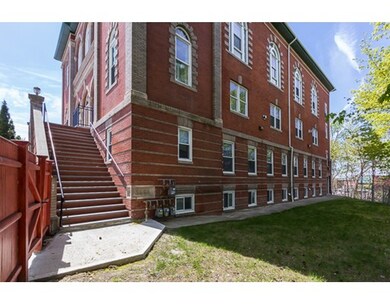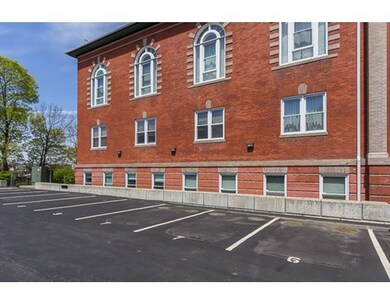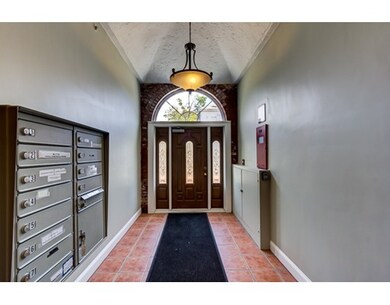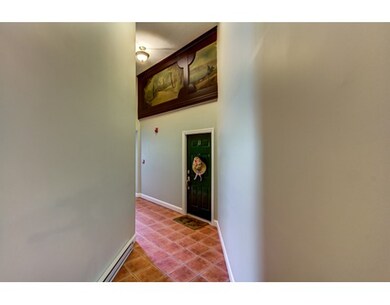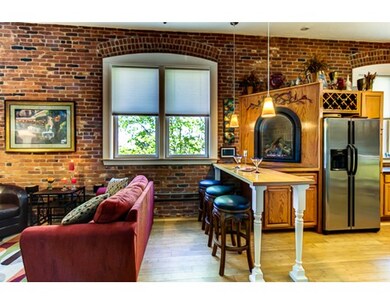
32 Providence St Unit 11 Worcester, MA 01604
Union HIll NeighborhoodAbout This Home
As of July 2023Stunning, luxury loft-style living in a brick historic landmark building. Located in this neighborhood just a short walk to Worcester Academy/Union Station Train to Boston/St.V's/UMassMed/MCPHS/WPI campus/restaurants/shops & more. This is the one you have been waiting for! Features include: open floor plan, 12 ft. ceilings, 10 ft. arched windows, exposed brick, granite & stainless kitchen w/gas fireplace, breakfast bar, pantry, sitting area steps up to cozy lofted family room, powder room. Sweeping stairway to 2nd level showcases beautiful original mural adorning the ceiling. King size master bedroom w/en suite bath, ample closet, 2 more queen size bedrooms w/adjoining bath, 3rd bedroom w/spiral stair to private loft. Gas heating & central air. City water/sewer. Fenced outdoor area, pets allowed, non-smoker building, 2 deeded parking, A/V security, laundry in unit. Separate large secure storage in basement/workshop area. Close to rts:290/190/9/122/146/20/MAPike/495 & Worcester Airport.
Last Agent to Sell the Property
ERA Key Realty Services - Westborough Listed on: 05/06/2017

Last Buyer's Agent
Jennifer Roux
Castinetti Realty Group
Property Details
Home Type
Condominium
Est. Annual Taxes
$5,689
Year Built
1905
Lot Details
0
Listing Details
- Unit Level: 2
- Unit Placement: Upper, Back
- Property Type: Condominium/Co-Op
- CC Type: Condo
- Style: Mid-Rise, Loft
- Other Agent: 1.00
- Lead Paint: Unknown
- Year Round: Yes
- Year Built Description: Approximate, Renovated Since
- Special Features: None
- Property Sub Type: Condos
- Year Built: 1905
Interior Features
- Has Basement: Yes
- Fireplaces: 1
- Primary Bathroom: Yes
- Number of Rooms: 7
- Amenities: Public Transportation, Shopping, Swimming Pool, Tennis Court, Park, Golf Course, Medical Facility, Conservation Area, Highway Access, House of Worship, Private School, T-Station, University, Other (See Remarks), Marina
- Electric: 110 Volts, 220 Volts, Circuit Breakers, 150 Amps
- Energy: Insulated Windows, Insulated Doors, Prog. Thermostat
- Flooring: Wood, Tile, Wall to Wall Carpet, Hardwood, Wood Laminate
- Insulation: Full, Mixed
- Interior Amenities: Security System, Cable Available, Intercom, Other (See Remarks)
- Bedroom 2: Second Floor
- Bedroom 3: Second Floor
- Bathroom #1: First Floor
- Bathroom #2: Second Floor
- Bathroom #3: Second Floor
- Kitchen: First Floor
- Laundry Room: First Floor
- Living Room: First Floor
- Master Bedroom: Second Floor
- Family Room: First Floor
- No Bedrooms: 3
- Full Bathrooms: 2
- Half Bathrooms: 1
- Oth1 Room Name: Loft
- Oth1 Dscrp: Flooring - Wall to Wall Carpet, Open Floor Plan
- Oth1 Level: Third Floor
- Oth2 Room Name: Workshop
- Oth2 Dscrp: Cabinets - Upgraded
- Oth2 Level: Basement
- Oth3 Dscrp: Walk-in Storage
- Oth3 Level: Basement
- No Living Levels: 2
- Main Lo: K95310
- Main So: BB8079
Exterior Features
- Construction: Brick
- Exterior: Brick, Stone
- Exterior Unit Features: Decorative Lighting, City View(s), Fenced Yard, Professional Landscaping
- Beach Ownership: Public
Garage/Parking
- Parking: Off-Street, Assigned, Deeded, Guest, Paved Driveway
- Parking Spaces: 2
Utilities
- Cooling Zones: 1
- Heat Zones: 1
- Hot Water: Electric, Tank
- Utility Connections: for Electric Range, for Electric Dryer, Washer Hookup
- Sewer: City/Town Sewer
- Water: City/Town Water
Condo/Co-op/Association
- Condominium Name: Red Oak Luxury Condominium Association
- Association Fee Includes: Water, Sewer, Master Insurance, Security, Exterior Maintenance, Road Maintenance, Landscaping, Snow Removal, Extra Storage, Refuse Removal
- Association Security: Fenced, Intercom, TV Monitor
- Management: Owner Association
- Pets Allowed: Yes w/ Restrictions
- No Units: 11
- Unit Building: 11
Fee Information
- Fee Interval: Monthly
Schools
- Elementary School: Roosevelt
- Middle School: East Middle
- High School: North
Lot Info
- Assessor Parcel Number: M:04 B:024 L:32-11
- Zoning: RG-5
- Lot: 03
- Acre: 0.20
- Lot Size: 8780.00
Ownership History
Purchase Details
Purchase Details
Home Financials for this Owner
Home Financials are based on the most recent Mortgage that was taken out on this home.Similar Homes in Worcester, MA
Home Values in the Area
Average Home Value in this Area
Purchase History
| Date | Type | Sale Price | Title Company |
|---|---|---|---|
| Deed | -- | -- | |
| Deed | $245,000 | -- |
Mortgage History
| Date | Status | Loan Amount | Loan Type |
|---|---|---|---|
| Open | $333,000 | Purchase Money Mortgage | |
| Previous Owner | $26,000 | No Value Available | |
| Previous Owner | $196,000 | Purchase Money Mortgage | |
| Previous Owner | $24,500 | No Value Available |
Property History
| Date | Event | Price | Change | Sq Ft Price |
|---|---|---|---|---|
| 07/31/2023 07/31/23 | Sold | $370,000 | +2.8% | $266 / Sq Ft |
| 06/17/2023 06/17/23 | Pending | -- | -- | -- |
| 06/12/2023 06/12/23 | For Sale | $359,900 | 0.0% | $259 / Sq Ft |
| 06/01/2023 06/01/23 | Pending | -- | -- | -- |
| 05/30/2023 05/30/23 | For Sale | $359,900 | +44.0% | $259 / Sq Ft |
| 06/30/2017 06/30/17 | Sold | $250,000 | -3.8% | $179 / Sq Ft |
| 05/22/2017 05/22/17 | Pending | -- | -- | -- |
| 05/06/2017 05/06/17 | For Sale | $259,900 | -- | $186 / Sq Ft |
Tax History Compared to Growth
Tax History
| Year | Tax Paid | Tax Assessment Tax Assessment Total Assessment is a certain percentage of the fair market value that is determined by local assessors to be the total taxable value of land and additions on the property. | Land | Improvement |
|---|---|---|---|---|
| 2025 | $5,689 | $431,300 | $0 | $431,300 |
| 2024 | $5,440 | $395,600 | $0 | $395,600 |
| 2023 | $4,858 | $338,800 | $0 | $338,800 |
| 2022 | $4,438 | $291,800 | $0 | $291,800 |
| 2021 | $4,539 | $278,800 | $0 | $278,800 |
| 2020 | $4,299 | $252,900 | $0 | $252,900 |
| 2019 | $4,415 | $245,300 | $0 | $245,300 |
| 2018 | $2,956 | $156,300 | $0 | $156,300 |
| 2017 | $2,304 | $119,900 | $0 | $119,900 |
| 2016 | $2,471 | $119,900 | $0 | $119,900 |
| 2015 | $2,406 | $119,900 | $0 | $119,900 |
| 2014 | $2,343 | $119,900 | $0 | $119,900 |
Agents Affiliated with this Home
-
J
Seller's Agent in 2023
Jennifer Roux
Castinetti Realty Group
-

Buyer's Agent in 2023
Christopher Collette
Compass
(617) 980-6845
1 in this area
131 Total Sales
-

Seller's Agent in 2017
Joyce Kelley
ERA Key Realty Services - Westborough
(508) 277-9653
30 Total Sales
Map
Source: MLS Property Information Network (MLS PIN)
MLS Number: 72159824
APN: WORC-000004-000024-000032-000011
- 16 Coral St
- 14 Mendon St
- 1 Fay St Unit 2
- 4 Fay St
- 10 Lamartine St
- 37 Vernon St
- 64 Suffolk St
- 34 Cutler St
- 47 Barclay St
- 35 Wall St Unit B
- 70 Cutler St
- 42 Houghton St
- 55 Mendon St
- 19 Chrome St
- 21 Lodi St
- 11 Shale St
- 31 Chrome St
- 70 Southbridge St Unit 310
- 70 Southbridge St Unit 705
- 70 Southbridge St Unit 409

