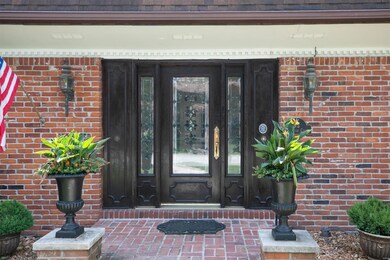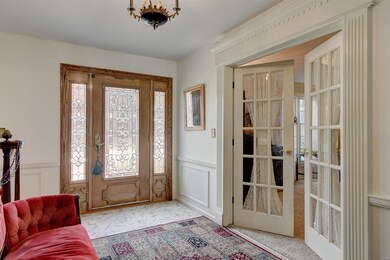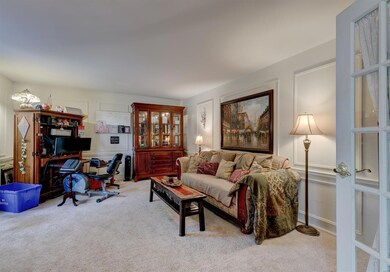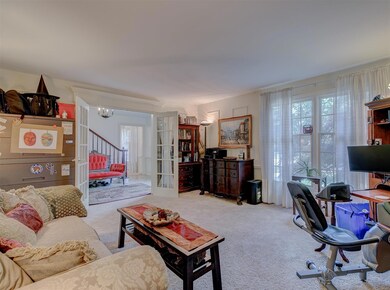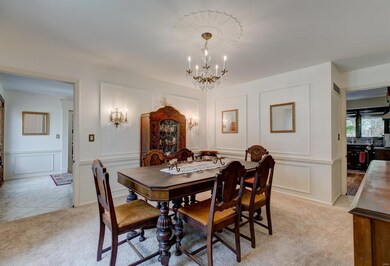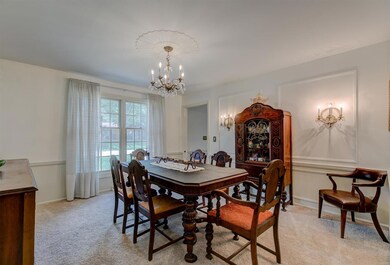
32 Ravenwood Cir O Fallon, IL 62269
Highlights
- Boat Dock
- Access To Lake
- Waterfront
- Kampmeyer Elementary School Rated A-
- Primary Bedroom Suite
- Fireplace in Bedroom
About This Home
As of June 2022Check out this spacious, inviting home on Fairwood Lake. Mostly updated but still has nuggets of original charm to make this a one of a kind home. Already in place is a home office made private by stately French doors for the "New Normal" of working at home. The serene back yard with a covered deck and a patio accessible from the walk-out basement is your own staycation escape, not to mention the lake access for a boat ride. The cozy den with built-in wet bar, whole home stereo and gas fireplace is a great place for small gatherings, but the finished basement is awesome for a crowd. The wide open walk-out basement has another gas fireplace, a built-in wet bar with full kitchenette, a pool table room and a full bath. The counter to the bar was a Wendy's restaurant counter top, a unique retro touch. Take a look at this great home today before someone else makes it theirs.
Last Agent to Sell the Property
Coldwell Banker Brown Realtors License #475.171663 Listed on: 08/21/2020

Home Details
Home Type
- Single Family
Est. Annual Taxes
- $8,230
Year Built
- Built in 1970
Lot Details
- 0.55 Acre Lot
- Waterfront
HOA Fees
- $38 Monthly HOA Fees
Parking
- 2 Car Attached Garage
- Side or Rear Entrance to Parking
- Garage Door Opener
- Off-Street Parking
Home Design
- Traditional Architecture
- Brick Exterior Construction
Interior Spaces
- 2-Story Property
- Wet Bar
- Gas Fireplace
- Insulated Windows
- Window Treatments
- French Doors
- Six Panel Doors
- Entrance Foyer
- Family Room
- Breakfast Room
- Formal Dining Room
- Den with Fireplace
- 3 Fireplaces
- Library
- Bonus Room
- Partially Carpeted
- Water Views
Kitchen
- Eat-In Kitchen
- Gas Oven or Range
- Range Hood
- Dishwasher
- Stainless Steel Appliances
- Kitchen Island
- Granite Countertops
- Disposal
Bedrooms and Bathrooms
- 4 Bedrooms
- Fireplace in Bedroom
- Primary Bedroom Suite
- Walk-In Closet
- Primary Bathroom is a Full Bathroom
- Dual Vanity Sinks in Primary Bathroom
- Shower Only
Partially Finished Basement
- Walk-Out Basement
- Basement Fills Entire Space Under The House
- 9 Foot Basement Ceiling Height
- Fireplace in Basement
- Finished Basement Bathroom
- Basement Storage
Home Security
- Security System Owned
- Fire and Smoke Detector
Outdoor Features
- Access To Lake
- Creek On Lot
- Lake, Pond or Stream
- Covered Deck
- Patio
- Built-In Barbecue
Schools
- Ofallon Dist 90 Elementary And Middle School
- Ofallon High School
Utilities
- 90% Forced Air Zoned Heating and Cooling System
- Heating System Uses Gas
- Gas Water Heater
Listing and Financial Details
- Home Protection Policy
- Assessor Parcel Number 04-20.0-303-005
Community Details
Recreation
- Boat Dock
- Recreational Area
Ownership History
Purchase Details
Home Financials for this Owner
Home Financials are based on the most recent Mortgage that was taken out on this home.Purchase Details
Home Financials for this Owner
Home Financials are based on the most recent Mortgage that was taken out on this home.Purchase Details
Home Financials for this Owner
Home Financials are based on the most recent Mortgage that was taken out on this home.Similar Homes in O Fallon, IL
Home Values in the Area
Average Home Value in this Area
Purchase History
| Date | Type | Sale Price | Title Company |
|---|---|---|---|
| Warranty Deed | $370,000 | First American Title | |
| Warranty Deed | $303,000 | First American | |
| Deed | $274,000 | Fatic |
Mortgage History
| Date | Status | Loan Amount | Loan Type |
|---|---|---|---|
| Open | $333,000 | New Conventional | |
| Previous Owner | $313,908 | VA | |
| Previous Owner | $290,000 | VA | |
| Previous Owner | $268,900 | VA | |
| Previous Owner | $273,640 | VA | |
| Previous Owner | $14,900 | Credit Line Revolving |
Property History
| Date | Event | Price | Change | Sq Ft Price |
|---|---|---|---|---|
| 06/07/2022 06/07/22 | Sold | $370,000 | -2.4% | $87 / Sq Ft |
| 06/02/2022 06/02/22 | Pending | -- | -- | -- |
| 04/21/2022 04/21/22 | For Sale | $379,000 | +25.1% | $89 / Sq Ft |
| 01/11/2021 01/11/21 | Sold | $303,000 | -0.7% | $72 / Sq Ft |
| 10/16/2020 10/16/20 | Price Changed | $305,000 | -1.6% | $72 / Sq Ft |
| 09/09/2020 09/09/20 | Price Changed | $310,000 | -1.6% | $73 / Sq Ft |
| 08/21/2020 08/21/20 | For Sale | $315,000 | +15.1% | $74 / Sq Ft |
| 06/27/2014 06/27/14 | Sold | $273,640 | -10.3% | $68 / Sq Ft |
| 05/10/2014 05/10/14 | Pending | -- | -- | -- |
| 02/19/2014 02/19/14 | For Sale | $305,000 | -- | $76 / Sq Ft |
Tax History Compared to Growth
Tax History
| Year | Tax Paid | Tax Assessment Tax Assessment Total Assessment is a certain percentage of the fair market value that is determined by local assessors to be the total taxable value of land and additions on the property. | Land | Improvement |
|---|---|---|---|---|
| 2023 | $8,230 | $108,621 | $17,534 | $91,087 |
| 2022 | $7,783 | $99,863 | $16,120 | $83,743 |
| 2021 | $6,261 | $92,581 | $16,172 | $76,409 |
| 2020 | $0 | $87,636 | $15,308 | $72,328 |
| 2019 | $6,247 | $87,636 | $15,308 | $72,328 |
| 2018 | $6,060 | $85,092 | $14,864 | $70,228 |
| 2017 | $5,037 | $70,281 | $15,498 | $54,783 |
| 2016 | $5,015 | $68,640 | $15,136 | $53,504 |
| 2014 | $4,614 | $67,846 | $14,961 | $52,885 |
| 2013 | $3,473 | $60,579 | $14,731 | $45,848 |
Agents Affiliated with this Home
-
Erika Langenhorst

Seller's Agent in 2022
Erika Langenhorst
Worth Clark Realty
(314) 222-0065
62 Total Sales
-
Sharon Langenhorst
S
Seller Co-Listing Agent in 2022
Sharon Langenhorst
Worth Clark Realty
(800) 991-6092
53 Total Sales
-
Chad Doyle

Buyer's Agent in 2022
Chad Doyle
RE/MAX Preferred
(618) 580-3695
127 Total Sales
-
Barbara Shelton

Seller's Agent in 2021
Barbara Shelton
Coldwell Banker Brown Realtors
(618) 910-9391
102 Total Sales
-
David Holden

Seller's Agent in 2014
David Holden
RE/MAX Preferred
(618) 531-4887
-
B
Buyer's Agent in 2014
Bonnie Wild
Nester Realty
(618) 632-7751
Map
Source: MARIS MLS
MLS Number: MIS20059940
APN: 04-20.0-303-005
- 6 Ravenwood Cir
- 106 Jennifer Ct
- 800 N Smiley St
- 102 E Jefferson St
- 612 Wheatfield Rd
- 0 Glen Hollow Dr
- 601 E Jefferson St
- 1029 Stonybrook Dr
- 215 W Washington St
- 204 W State St
- 14 Shallowbrook Dr
- 1321 Engle Creek Dr
- 1217 Dempcy Ln
- 807 Estate Dr
- 605 W Madison St
- 304 W 3rd St
- 1333 Winding Creek Ct
- 425 Deer Creek Rd
- 202 Birch Creek Ct
- 217 E 4th St

