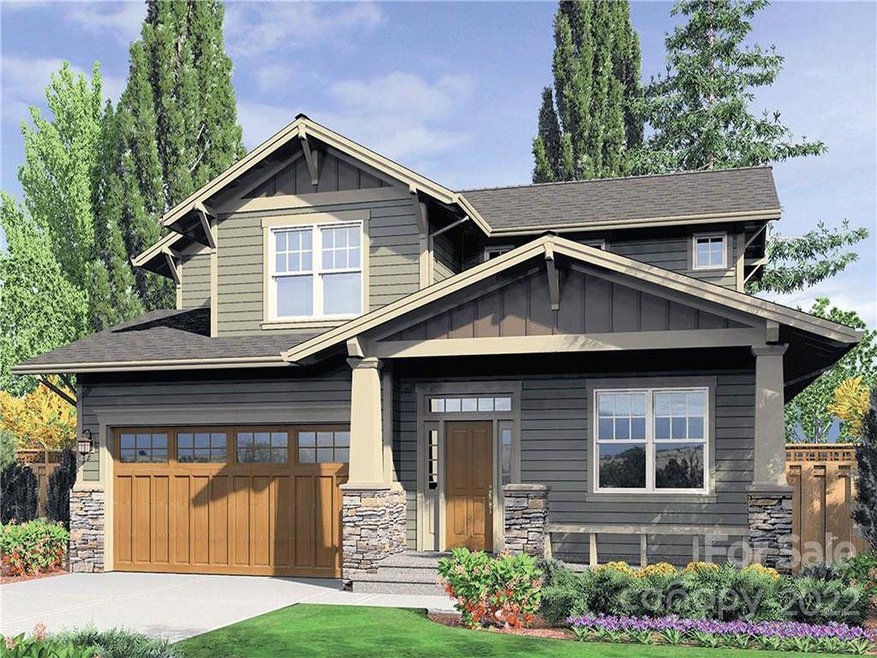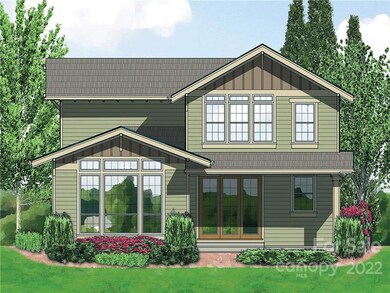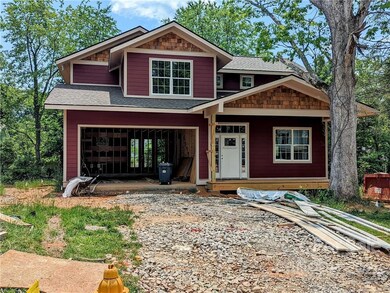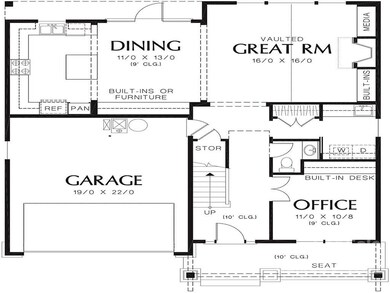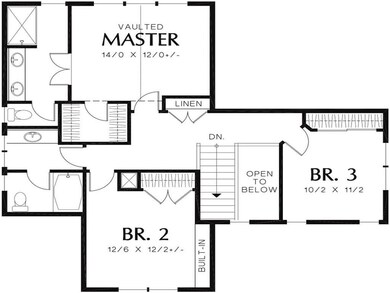
Estimated Value: $658,000 - $700,000
Highlights
- Under Construction
- Open Floorplan
- Wood Flooring
- T.C. Roberson High School Rated A
- Arts and Crafts Architecture
- Attached Garage
About This Home
As of October 2022New construction home within South Asheville's hottest new community, Legacy Park. Expected completion for this home is mid-September. This lot is positioned perfectly at the end of a cul-de-sac. Legacy park is a quaint 25-home community that is positioned less than five minutes to all South Asheville dining, shopping, and entertainment. It is a walkable community with street lights and no through traffic. It is in walking distance to Jake Rusher Park. Legacy Park is located in the TC Roberson School District.
Last Agent to Sell the Property
Premier Sotheby’s International Realty License #284973 Listed on: 06/03/2022

Home Details
Home Type
- Single Family
Est. Annual Taxes
- $4,432
Year Built
- Built in 2022 | Under Construction
Lot Details
- Level Lot
HOA Fees
- $60 Monthly HOA Fees
Home Design
- Arts and Crafts Architecture
- Composition Roof
- Stone Siding
- Hardboard
- Cedar
Interior Spaces
- Open Floorplan
- Built-In Features
- Ceiling Fan
- Great Room with Fireplace
- Crawl Space
- Laundry Room
Kitchen
- Gas Oven
- Gas Range
- Microwave
- Dishwasher
- Kitchen Island
- Disposal
Flooring
- Wood
- Tile
- Vinyl
Bedrooms and Bathrooms
- 3 Bedrooms
- Walk-In Closet
Parking
- Attached Garage
- Garage Door Opener
- Driveway
Schools
- Estes/Koontz Elementary School
- Valley Springs Middle School
- T.C. Roberson High School
Utilities
- Central Heating
- Heat Pump System
- Gas Water Heater
Community Details
- Legacy Park Subdivision
- Mandatory home owners association
Listing and Financial Details
- Assessor Parcel Number 9654270494
Ownership History
Purchase Details
Home Financials for this Owner
Home Financials are based on the most recent Mortgage that was taken out on this home.Similar Homes in the area
Home Values in the Area
Average Home Value in this Area
Purchase History
| Date | Buyer | Sale Price | Title Company |
|---|---|---|---|
| Schaper Heike | $640,000 | -- |
Property History
| Date | Event | Price | Change | Sq Ft Price |
|---|---|---|---|---|
| 10/21/2022 10/21/22 | Sold | $640,000 | 0.0% | $320 / Sq Ft |
| 06/03/2022 06/03/22 | For Sale | $640,000 | -- | $320 / Sq Ft |
Tax History Compared to Growth
Tax History
| Year | Tax Paid | Tax Assessment Tax Assessment Total Assessment is a certain percentage of the fair market value that is determined by local assessors to be the total taxable value of land and additions on the property. | Land | Improvement |
|---|---|---|---|---|
| 2023 | $4,432 | $478,100 | $81,800 | $396,300 |
| 2022 | $729 | $81,800 | $0 | $0 |
Agents Affiliated with this Home
-
Eric Attreau

Seller's Agent in 2022
Eric Attreau
Premier Sotheby’s International Realty
(828) 215-0393
52 in this area
87 Total Sales
-
Aidree Tolan
A
Buyer's Agent in 2022
Aidree Tolan
Mosaic Community Lifestyle Realty
(828) 458-0501
2 in this area
30 Total Sales
Map
Source: Canopy MLS (Canopy Realtor® Association)
MLS Number: 3864137
APN: 9654-27-0494-00000
- 15 Myrtle Lee Cove
- 16 Rosscraggon Dr
- 99999 Hendersonville Rd
- 13 Rosscraggon Dr
- 242 Birch Ln
- 18 Balsam Ct
- 217 Royal Pines Dr
- 104 Southway Garden Rd
- 335 Rosscraggon Rd
- 9 Willoughby Run Dr
- 235 Royal Pines Dr
- 132 Sycamore Terrace
- 44 Ravencroft Ln Unit F
- 34 Ravencroft Ln Unit E34
- 38 Ravencroft Ln Unit E
- 33 Ravencroft Ln Unit 33
- 215 Cedar Ln
- 25 Crestwood Dr
- 17 Laurel Rd
- 111 Rathfarnham Cir
- 32 Reagan Run Ct
- 25 Reagan Run Ct
- 28 Reagan Run Ct
- 26 Reagan Run Ct Unit 8
- 103 Birch Ln
- 107 Birch Ln
- 22 Reagan Run Ct
- 42 Myrtle Lee Cove
- 95 - 97 Birch Ln
- 95 Birch Lane Extension
- 119 Birch Ln
- 21 Reagan Run Ct
- 125 Birch Ln
- 00 Birch Ln
- 2 Linden St
- 34 Myrtle Lee Cove Unit 4
- 38 Myrtle Lee Cove
- 114 Mulberry Extension
- 1 Linden St
- 146 Mulberry Ct Extension
