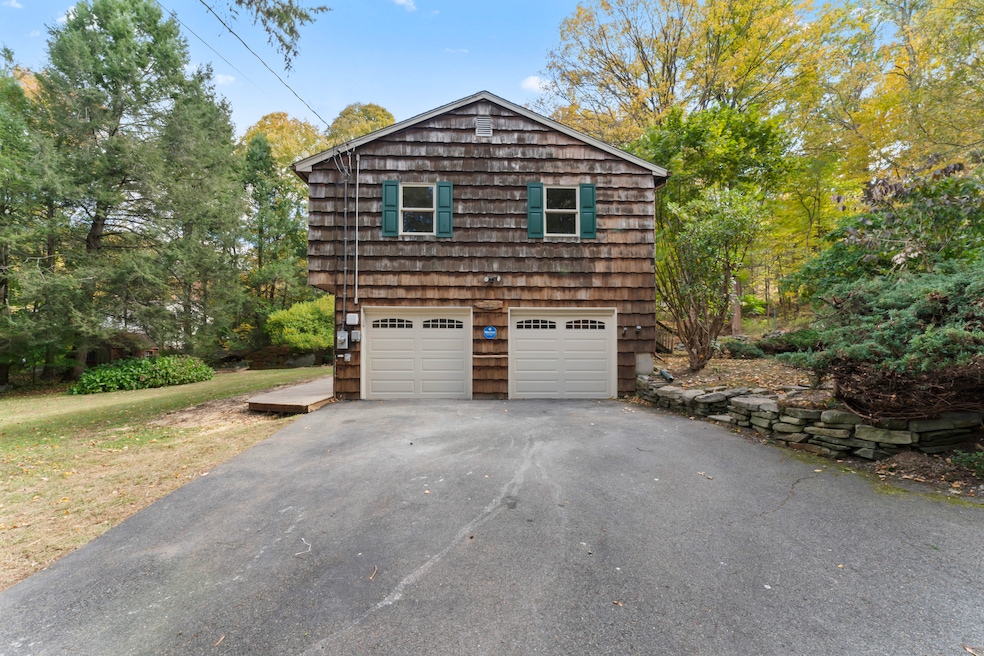
32 Red Cedar Dr New Milford, CT 06776
Highlights
- Secluded Lot
- Attic
- Central Air
- Ranch Style House
- 1 Fireplace
- Hot Water Circulator
About This Home
As of May 2025This adorable updated High Ranch is just waiting for you to call it home! As you enter you will be greeted by its charm. The 1st floor has updated LVP flooring throughout, a spacious family room, updated half bath with laundry and entry to the 2 car garage. As you head upstairs to the main living you will find refinished hardwoods, spacious living and dining room with recessed lighting. A large kitchen with granite counters, stainless appliances, beautiful backsplash and access to the back deck and yard. You will also find all the primary bedroom with updated ensuite, 2 secondary bedrooms and updated main bath. This wonderful house, is just waiting for you to make it yours! Why wait? Come and take a tour today!
Home Details
Home Type
- Single Family
Est. Annual Taxes
- $5,711
Year Built
- Built in 1975
Lot Details
- 1.38 Acre Lot
- Secluded Lot
- Property is zoned R60
Parking
- 2 Car Garage
Home Design
- Ranch Style House
- Concrete Foundation
- Frame Construction
- Asphalt Shingled Roof
- Shake Siding
Interior Spaces
- 1,866 Sq Ft Home
- 1 Fireplace
- Finished Basement
- Basement Fills Entire Space Under The House
- Electric Range
Bedrooms and Bathrooms
- 3 Bedrooms
Attic
- Pull Down Stairs to Attic
- Unfinished Attic
Utilities
- Central Air
- Hot Water Heating System
- Heating System Uses Oil
- Private Company Owned Well
- Hot Water Circulator
- Fuel Tank Located in Garage
Listing and Financial Details
- Assessor Parcel Number 1878575
Ownership History
Purchase Details
Purchase Details
Home Financials for this Owner
Home Financials are based on the most recent Mortgage that was taken out on this home.Map
Similar Homes in New Milford, CT
Home Values in the Area
Average Home Value in this Area
Purchase History
| Date | Type | Sale Price | Title Company |
|---|---|---|---|
| Warranty Deed | $332,000 | None Available | |
| Warranty Deed | $332,000 | None Available | |
| Warranty Deed | $309,900 | -- | |
| Warranty Deed | $309,900 | -- |
Mortgage History
| Date | Status | Loan Amount | Loan Type |
|---|---|---|---|
| Previous Owner | $148,000 | No Value Available | |
| Previous Owner | $45,000 | No Value Available | |
| Previous Owner | $100,000 | No Value Available |
Property History
| Date | Event | Price | Change | Sq Ft Price |
|---|---|---|---|---|
| 05/01/2025 05/01/25 | Sold | $490,000 | -2.0% | $263 / Sq Ft |
| 11/19/2024 11/19/24 | Pending | -- | -- | -- |
| 11/07/2024 11/07/24 | Price Changed | $499,900 | -9.1% | $268 / Sq Ft |
| 10/29/2024 10/29/24 | For Sale | $549,900 | -- | $295 / Sq Ft |
Tax History
| Year | Tax Paid | Tax Assessment Tax Assessment Total Assessment is a certain percentage of the fair market value that is determined by local assessors to be the total taxable value of land and additions on the property. | Land | Improvement |
|---|---|---|---|---|
| 2024 | $5,711 | $191,850 | $61,090 | $130,760 |
| 2023 | $5,560 | $191,850 | $61,090 | $130,760 |
| 2022 | $5,439 | $191,850 | $61,090 | $130,760 |
| 2021 | $5,366 | $191,850 | $61,090 | $130,760 |
| 2020 | $5,688 | $198,310 | $67,760 | $130,550 |
| 2019 | $5,691 | $198,310 | $67,760 | $130,550 |
| 2018 | $5,586 | $198,310 | $67,760 | $130,550 |
| 2017 | $5,404 | $198,310 | $67,760 | $130,550 |
| 2016 | $5,309 | $198,310 | $67,760 | $130,550 |
| 2015 | $5,344 | $199,780 | $67,760 | $132,020 |
| 2014 | $5,254 | $199,780 | $67,760 | $132,020 |
Source: SmartMLS
MLS Number: 24056600
APN: NMIL-000006-000002-000133
- 47 Candlewood Heights
- 20 Polaris Dr
- 183 Carmen Hill Rd
- 21 Overlook Dr
- 2 Old Aldrich Rd
- 182 Carmen Hill Rd
- 468 Danbury Rd Unit 6
- 35 Mist Hill Dr
- 47 Mist Hill Dr
- 39 Overlook Dr
- 63 Sullivan Farm Unit 63
- 208 Carmen Hill Rd
- 45 Old Pumpkin Hill Rd
- 5 Mountain Dr
- 3 Mountain Dr
- 145 Sherry Ln
- 26 Birch Ln
- 9 Lake Point Dr
- 61 Indian Trail
- 71 Sherry Ln
