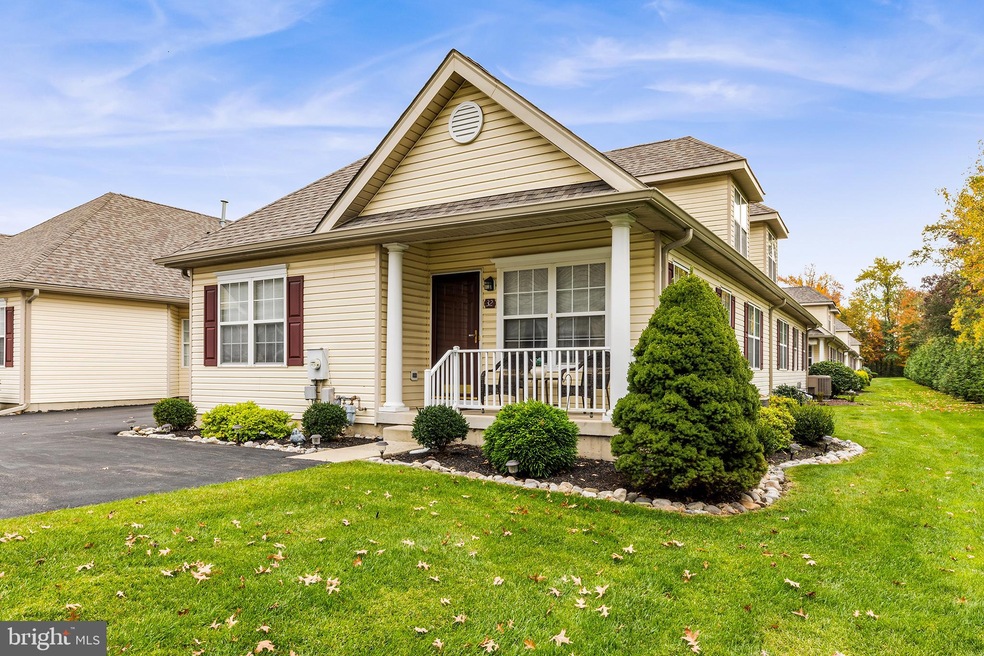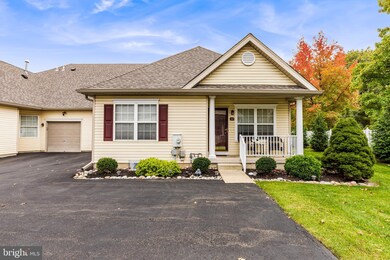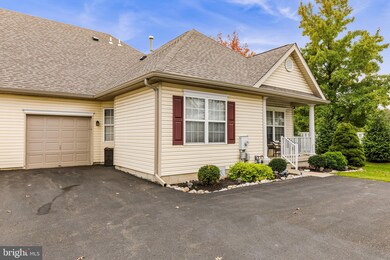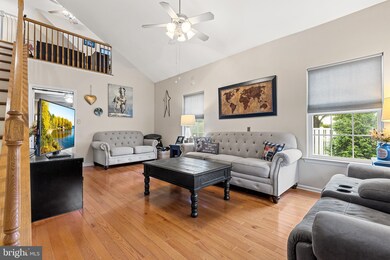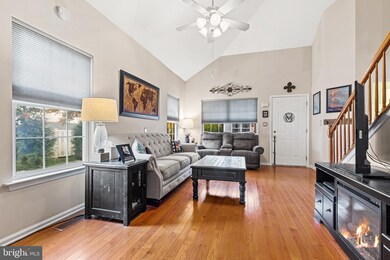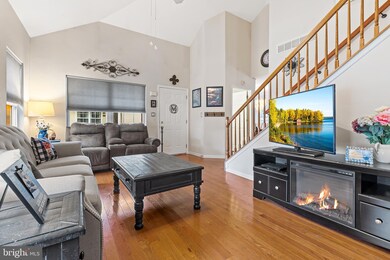
32 Regents Ct Unit H22 Bensalem, PA 19020
Highlights
- Fitness Center
- Carriage House
- Stainless Steel Appliances
- Senior Living
- Clubhouse
- 1 Car Direct Access Garage
About This Home
As of March 2024Don't miss this breathtaking home situated in the sought-after 55+ community Villas at Regents Glen! This home boasts a bright main level complete with a spacious, vaulted two-story living room, a beautifully upgraded kitchen with adjacent formal dining room, as well as a convenient main level Primary Suite with a walk-in closet & ensuite bathroom. An additional full bath & laundry room complete the main level. The second level features a loft overlooking the living room below & offers another bedroom & ensuite full bathroom. The fully-finished basement features a half bath & four rooms, one of which is a full workshop equipped with two work benches & storage shelving. The basement has plenty of space for a living area, home office, gym, & even an additional bedroom. The attached garage can be used as a great storage space, or parking. Additional features include a new roof & new water heater (2023). Community amenities include a club house, fitness center, free ride-on bus service & a Community Watch program. Conveniently located close to Parx Casino, plenty of shopping & restaurants, as well as nearby park on Byberry Road which offers an amphitheater, playground & more! Schedule your showing today!
Last Agent to Sell the Property
Kathryn Puzycki
Redfin Corporation License #rs346897 Listed on: 01/19/2024

Home Details
Home Type
- Single Family
Est. Annual Taxes
- $5,250
Year Built
- Built in 2002
HOA Fees
- $260 Monthly HOA Fees
Parking
- 1 Car Direct Access Garage
- 2 Driveway Spaces
- Parking Storage or Cabinetry
- Front Facing Garage
Home Design
- Carriage House
- Frame Construction
- Shingle Roof
- Vinyl Siding
Interior Spaces
- 1,265 Sq Ft Home
- Property has 2 Levels
- Gas Fireplace
- Finished Basement
- Basement Fills Entire Space Under The House
- Laundry on main level
Kitchen
- Eat-In Kitchen
- Self-Cleaning Oven
- Built-In Range
- Built-In Microwave
- Dishwasher
- Stainless Steel Appliances
- Disposal
Bedrooms and Bathrooms
Schools
- Benjamin Rush Elementary School
- Robert K Shafer Middle School
- Bensalem High School
Utilities
- Central Heating and Cooling System
- Natural Gas Water Heater
Additional Features
- Energy-Efficient Appliances
- Porch
- 3,510 Sq Ft Lot
Listing and Financial Details
- Tax Lot 069-022
- Assessor Parcel Number 02-037-069-022
Community Details
Overview
- Senior Living
- Association fees include lawn maintenance, snow removal, exterior building maintenance
- Senior Community | Residents must be 55 or older
- The Villas At Regent’S Glen Community Associatio HOA
- The Villas At Rege Subdivision
Amenities
- Clubhouse
Recreation
- Fitness Center
Ownership History
Purchase Details
Home Financials for this Owner
Home Financials are based on the most recent Mortgage that was taken out on this home.Purchase Details
Home Financials for this Owner
Home Financials are based on the most recent Mortgage that was taken out on this home.Purchase Details
Home Financials for this Owner
Home Financials are based on the most recent Mortgage that was taken out on this home.Purchase Details
Home Financials for this Owner
Home Financials are based on the most recent Mortgage that was taken out on this home.Similar Homes in the area
Home Values in the Area
Average Home Value in this Area
Purchase History
| Date | Type | Sale Price | Title Company |
|---|---|---|---|
| Deed | $399,900 | Greater Penn Abstract | |
| Deed | $233,000 | Title Services | |
| Deed | $255,000 | None Available | |
| Deed | $149,900 | -- |
Mortgage History
| Date | Status | Loan Amount | Loan Type |
|---|---|---|---|
| Open | $200,000 | New Conventional | |
| Previous Owner | $64,340 | New Conventional | |
| Previous Owner | $150,000 | Credit Line Revolving | |
| Previous Owner | $66,000 | Fannie Mae Freddie Mac | |
| Previous Owner | $150,000 | Credit Line Revolving | |
| Previous Owner | $60,000 | No Value Available |
Property History
| Date | Event | Price | Change | Sq Ft Price |
|---|---|---|---|---|
| 03/15/2024 03/15/24 | Sold | $399,900 | 0.0% | $316 / Sq Ft |
| 02/03/2024 02/03/24 | Pending | -- | -- | -- |
| 01/19/2024 01/19/24 | For Sale | $399,900 | 0.0% | $316 / Sq Ft |
| 01/12/2024 01/12/24 | Price Changed | $399,900 | +71.6% | $316 / Sq Ft |
| 01/31/2017 01/31/17 | Sold | $233,000 | -6.8% | $184 / Sq Ft |
| 01/23/2017 01/23/17 | Pending | -- | -- | -- |
| 01/04/2017 01/04/17 | Price Changed | $249,900 | -3.8% | $198 / Sq Ft |
| 11/27/2016 11/27/16 | For Sale | $259,900 | -- | $205 / Sq Ft |
Tax History Compared to Growth
Tax History
| Year | Tax Paid | Tax Assessment Tax Assessment Total Assessment is a certain percentage of the fair market value that is determined by local assessors to be the total taxable value of land and additions on the property. | Land | Improvement |
|---|---|---|---|---|
| 2024 | $5,361 | $24,560 | $2,640 | $21,920 |
| 2023 | $5,210 | $24,560 | $2,640 | $21,920 |
| 2022 | $5,180 | $24,560 | $2,640 | $21,920 |
| 2021 | $5,180 | $24,560 | $2,640 | $21,920 |
| 2020 | $5,128 | $24,560 | $2,640 | $21,920 |
| 2019 | $5,013 | $24,560 | $2,640 | $21,920 |
| 2018 | $4,897 | $24,560 | $2,640 | $21,920 |
| 2017 | $4,866 | $24,560 | $2,640 | $21,920 |
| 2016 | $4,866 | $24,560 | $2,640 | $21,920 |
| 2015 | -- | $24,560 | $2,640 | $21,920 |
| 2014 | -- | $24,560 | $2,640 | $21,920 |
Agents Affiliated with this Home
-
K
Seller's Agent in 2024
Kathryn Puzycki
Redfin Corporation
-
Peggy Fitzgerald

Buyer's Agent in 2024
Peggy Fitzgerald
Keller Williams Real Estate - Newtown
(215) 435-5527
6 in this area
118 Total Sales
-
Cinnamon Boffa

Seller's Agent in 2017
Cinnamon Boffa
RE/MAX
(215) 817-0280
22 in this area
107 Total Sales
-
Drew Reilly

Buyer's Agent in 2017
Drew Reilly
RE/MAX
(215) 859-2063
2 in this area
31 Total Sales
Map
Source: Bright MLS
MLS Number: PABU2063328
APN: 02-037-069-022
- 22 Regents Ct Unit K32
- 103 Megans Ct
- 3632 Mechanicsville Rd
- 3729 Knights Rd
- Lot 7 Galloway Rd
- Lot 6 Galloway Rd
- LOT 1 Edward Ct
- Lot 5 Edward Ct
- Lot 2 Edward Ct
- Lot 3 Edward Ct
- 3727 Hulmeville Rd
- Lot 4 Edward Ct
- 3072 Richlieu Rd
- 3132 Essington Way
- 1938 Beech Ln Unit 155
- 2840 Clifton Dr
- 3511 Vinton Rd
- 2638 Bellview Dr
- 2727 Berwyn Rd
- 12738 Minden Rd
