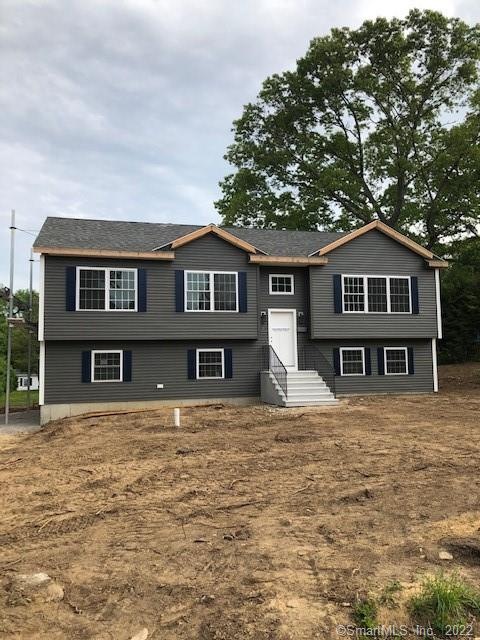
32 Robertson Ave Killingly, CT 06239
Highlights
- Open Floorplan
- Attic
- Property is near shops
- Raised Ranch Architecture
- No HOA
- Hot Water Circulator
About This Home
As of July 2021High End Quality New Construction Home. Kitchen Featuring White Shaker Cabinets with Glass tiled backsplash Granite Countertops Kitchen Aid Appliance Suite. 3 Full Baths with 12"X24" Carrara Porcelain tile and solid 3/4 inch bathroom vanities with White Carrara Marble tops and Kohler Fixtures. IBC Propane Heat w/3rd zone indirect unlimited hot water. Solid shaker doors, solid custom PVC shaker shutters. No expense spared on this New Build! Estimated Completion 5/31/2021
Last Agent to Sell the Property
RE/MAX Bell Park Realty License #RES.0765850 Listed on: 03/21/2021

Home Details
Home Type
- Single Family
Est. Annual Taxes
- $497
Year Built
- Built in 2021 | Under Construction
Lot Details
- 0.34 Acre Lot
- Level Lot
- Property is zoned MEDIUM
Home Design
- Raised Ranch Architecture
- Concrete Foundation
- Frame Construction
- Asphalt Shingled Roof
- Vinyl Siding
Interior Spaces
- 1,848 Sq Ft Home
- Open Floorplan
- Ceiling Fan
- Laundry on lower level
- Attic
Kitchen
- Gas Range
- Dishwasher
Bedrooms and Bathrooms
- 3 Bedrooms
- 3 Full Bathrooms
Basement
- Walk-Out Basement
- Basement Fills Entire Space Under The House
Parking
- 2 Car Garage
- Basement Garage
- Tuck Under Garage
- Private Driveway
Location
- Property is near shops
Utilities
- Baseboard Heating
- Hot Water Heating System
- Heating System Uses Oil Above Ground
- Heating System Uses Propane
- Hot Water Circulator
- Propane Water Heater
Community Details
- No Home Owners Association
Ownership History
Purchase Details
Home Financials for this Owner
Home Financials are based on the most recent Mortgage that was taken out on this home.Purchase Details
Home Financials for this Owner
Home Financials are based on the most recent Mortgage that was taken out on this home.Purchase Details
Similar Homes in the area
Home Values in the Area
Average Home Value in this Area
Purchase History
| Date | Type | Sale Price | Title Company |
|---|---|---|---|
| Warranty Deed | -- | None Available | |
| Warranty Deed | -- | None Available | |
| Warranty Deed | -- | None Available | |
| Warranty Deed | -- | None Available | |
| Warranty Deed | -- | None Available | |
| Warranty Deed | -- | None Available | |
| Warranty Deed | $15,000 | -- | |
| Warranty Deed | $15,000 | -- |
Mortgage History
| Date | Status | Loan Amount | Loan Type |
|---|---|---|---|
| Open | $316,610 | Stand Alone Refi Refinance Of Original Loan | |
| Closed | $316,610 | New Conventional | |
| Previous Owner | $30,000 | Stand Alone Refi Refinance Of Original Loan | |
| Previous Owner | $200,000 | Construction |
Property History
| Date | Event | Price | Change | Sq Ft Price |
|---|---|---|---|---|
| 07/14/2021 07/14/21 | Sold | $350,600 | +3.1% | $190 / Sq Ft |
| 04/06/2021 04/06/21 | Pending | -- | -- | -- |
| 04/04/2021 04/04/21 | For Sale | $339,900 | +729.0% | $184 / Sq Ft |
| 07/10/2020 07/10/20 | Sold | $41,000 | +2.5% | -- |
| 06/29/2020 06/29/20 | Pending | -- | -- | -- |
| 06/27/2020 06/27/20 | For Sale | $40,000 | -- | -- |
Tax History Compared to Growth
Tax History
| Year | Tax Paid | Tax Assessment Tax Assessment Total Assessment is a certain percentage of the fair market value that is determined by local assessors to be the total taxable value of land and additions on the property. | Land | Improvement |
|---|---|---|---|---|
| 2024 | $5,346 | $257,000 | $28,900 | $228,100 |
| 2023 | $4,770 | $173,070 | $19,810 | $153,260 |
| 2022 | $4,459 | $172,960 | $19,690 | $153,270 |
| 2021 | $507 | $19,690 | $19,690 | $0 |
| 2020 | $497 | $19,690 | $19,690 | $0 |
| 2019 | $503 | $19,690 | $19,690 | $0 |
| 2017 | $440 | $15,750 | $15,750 | $0 |
| 2016 | $441 | $15,750 | $15,750 | $0 |
| 2015 | $441 | $15,750 | $15,750 | $0 |
| 2014 | $429 | $15,750 | $15,750 | $0 |
Agents Affiliated with this Home
-
Nicole Garbutt

Seller's Agent in 2021
Nicole Garbutt
RE/MAX
(860) 933-4304
10 in this area
124 Total Sales
-
Cary Marcoux

Buyer's Agent in 2021
Cary Marcoux
RE/MAX
(860) 428-9292
8 in this area
314 Total Sales
-
Christine Johnson

Seller's Agent in 2020
Christine Johnson
RE/MAX
(860) 803-5915
43 in this area
441 Total Sales
Map
Source: SmartMLS
MLS Number: 170382398
APN: KILL-000197-000000-000048
- 513 Lhomme Street Extension
- 6 Broad St
- 108 Knox Ave
- 90 Broad St
- 36 School St
- 24 Center St
- 36 Carter St
- 26 Hillside View
- 110 Franklin St
- 12 Saint James Row
- 400 Main St
- 47 Commerce Ave
- 10 Tiffany St
- 193 E Franklin St
- 29 Tiffany St
- 199 Mechanic St
- 64 Westcott Rd
- 143 S Main St
- 85 Mashentuck Rd
- 101 Morin Ave
