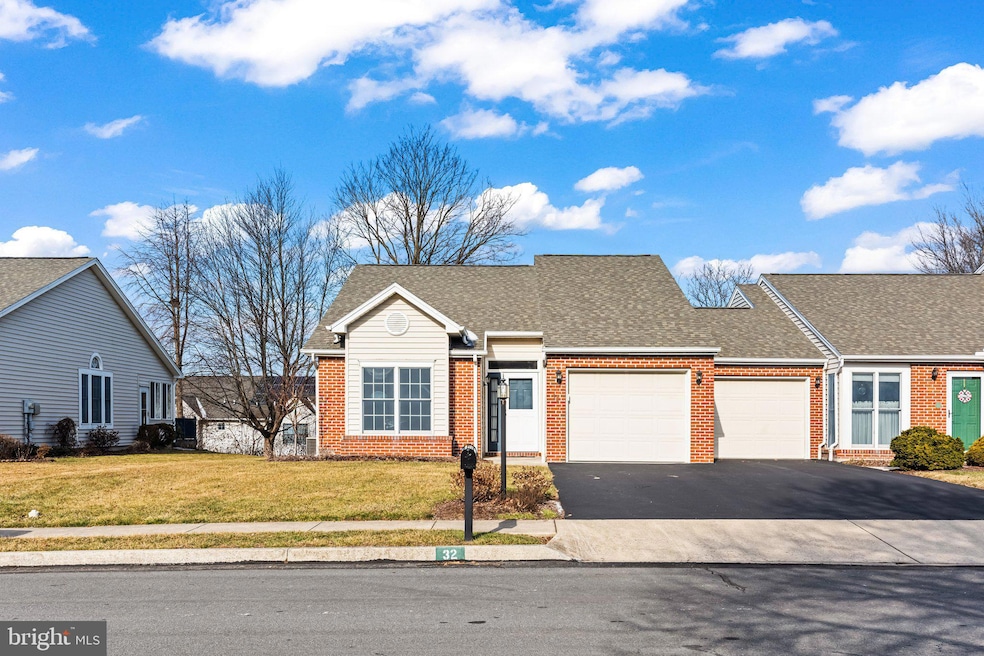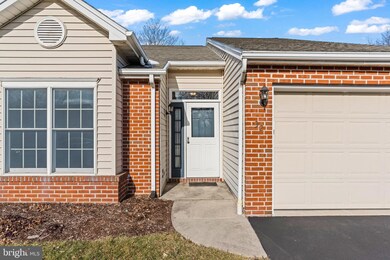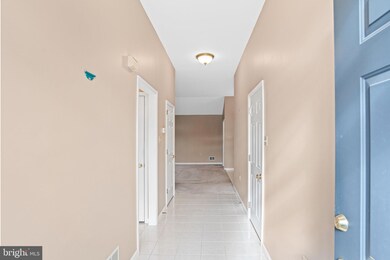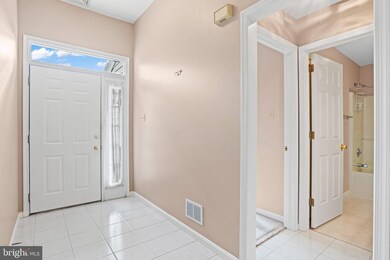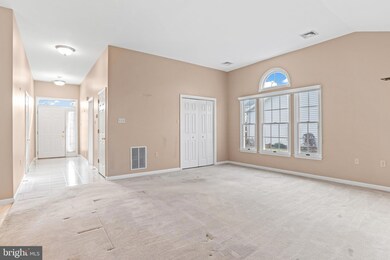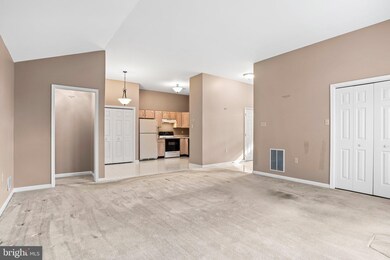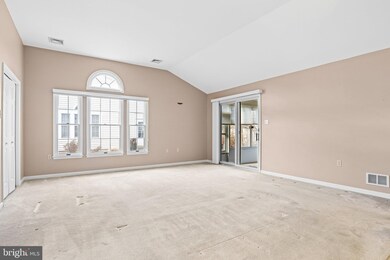
32 Round Ridge Rd Mechanicsburg, PA 17055
Upper Allen Township NeighborhoodHighlights
- Rambler Architecture
- 1 Car Attached Garage
- Forced Air Heating and Cooling System
- Mechanicsburg Area Senior High School Rated A-
About This Home
As of March 2025Welcome to this beautifully maintained 2-bedroom, 2-bathroom end-unit townhouse in the desirable Bowman’s Hill neighborhood of Mechanicsburg. Offering the perfect blend of comfort and convenience, this home features natural gas heat and a gas water heater for efficiency and reliability. Step inside to find a well-kept interior, ready for its next owner. Enjoy morning coffee or unwind in the evenings on the screened-in porch, a perfect spot for relaxation. With easy access to Route 15, commuting and daily errands are a breeze. If you’re looking for low maintenance living in a great location, this home is a must-see! Schedule your showing today.
Townhouse Details
Home Type
- Townhome
Est. Annual Taxes
- $3,358
Year Built
- Built in 1996
Lot Details
- 6,098 Sq Ft Lot
HOA Fees
- $7 Monthly HOA Fees
Parking
- 1 Car Attached Garage
- Front Facing Garage
- Driveway
Home Design
- Rambler Architecture
- Brick Exterior Construction
- Slab Foundation
- Vinyl Siding
- Stick Built Home
Interior Spaces
- 1,187 Sq Ft Home
- Property has 1 Level
Bedrooms and Bathrooms
- 2 Main Level Bedrooms
- 2 Full Bathrooms
Home Security
Schools
- Mechanicsburg Area High School
Utilities
- Forced Air Heating and Cooling System
- 200+ Amp Service
- Natural Gas Water Heater
Listing and Financial Details
- Tax Lot 14
- Assessor Parcel Number 42-29-2454-225
Community Details
Overview
- Bowmans Hill Subdivision
Security
- Fire and Smoke Detector
Ownership History
Purchase Details
Home Financials for this Owner
Home Financials are based on the most recent Mortgage that was taken out on this home.Purchase Details
Map
Similar Homes in Mechanicsburg, PA
Home Values in the Area
Average Home Value in this Area
Purchase History
| Date | Type | Sale Price | Title Company |
|---|---|---|---|
| Deed | $273,000 | None Listed On Document | |
| Warranty Deed | $163,000 | -- |
Mortgage History
| Date | Status | Loan Amount | Loan Type |
|---|---|---|---|
| Open | $245,700 | New Conventional |
Property History
| Date | Event | Price | Change | Sq Ft Price |
|---|---|---|---|---|
| 03/06/2025 03/06/25 | Sold | $273,000 | -0.7% | $230 / Sq Ft |
| 02/14/2025 02/14/25 | Pending | -- | -- | -- |
| 02/11/2025 02/11/25 | For Sale | $274,900 | -- | $232 / Sq Ft |
Tax History
| Year | Tax Paid | Tax Assessment Tax Assessment Total Assessment is a certain percentage of the fair market value that is determined by local assessors to be the total taxable value of land and additions on the property. | Land | Improvement |
|---|---|---|---|---|
| 2025 | $3,556 | $162,100 | $44,800 | $117,300 |
| 2024 | $3,427 | $162,100 | $44,800 | $117,300 |
| 2023 | $3,278 | $162,100 | $44,800 | $117,300 |
| 2022 | $3,190 | $162,100 | $44,800 | $117,300 |
| 2021 | $3,091 | $162,100 | $44,800 | $117,300 |
| 2020 | $3,014 | $162,100 | $44,800 | $117,300 |
| 2019 | $2,939 | $162,100 | $44,800 | $117,300 |
| 2018 | $2,888 | $162,100 | $44,800 | $117,300 |
| 2017 | $2,830 | $162,100 | $44,800 | $117,300 |
| 2016 | -- | $162,100 | $44,800 | $117,300 |
| 2015 | -- | $162,100 | $44,800 | $117,300 |
| 2014 | -- | $162,100 | $44,800 | $117,300 |
Source: Bright MLS
MLS Number: PACB2039030
APN: 42-29-2454-225
- 76 Broadwell Ln
- 2227 Aspen Dr
- 107 Ellesmere Ln
- 705 Summers Ct
- 2300 Mill Rd
- 17 Laurel Dr
- 24 Kim Acres Dr
- 416 Allegheny Dr
- 316 E Meadow Dr
- 551 Meadow Croft Cir
- 1782 Autumnwood Dr
- Lot 1 Pennington Dr
- Lot 36 Pennington Dr
- Lot 37 Pennington Dr
- 315 Pennington Dr
- 2110 Beacon Cir
- 2212 Canterbury Dr
- Lot 3 Pennington Dr
- 400 Orchard Ln
- 2533 Pheasant Dr
