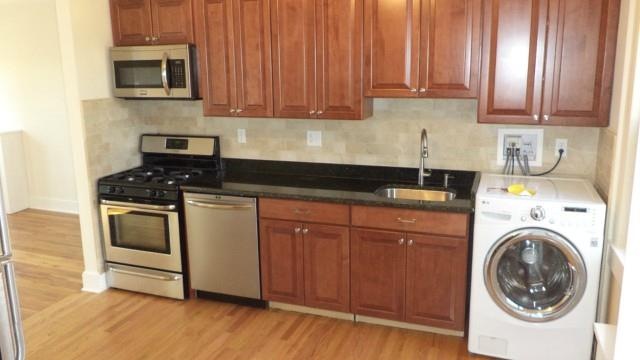
32 Rowsley St Unit 5 Bridgeport, CT 06605
Black Rock NeighborhoodHighlights
- Beach Access
- Ranch Style House
- Thermal Windows
- ENERGY STAR Certified Homes
- End Unit
- Porch
About This Home
As of February 2024COMPLETELY RENOVATED, NEW KITCHEN, NEW BATHROOM, NEW WINDOWS, NEW FINISHED PORCH. NEW SS APPLIANCES AND W/D COMBO UNIT, ALL WITH 2 YR TRANSFERABLE WARRANTY. GRANITE COUNTERTOP WITH TILE BACKSPLASH. BUILDING PERMITS AND C/O. AGENT RELATED.
Last Agent to Sell the Property
James Devore
Higgins Group Real Estate License #RES.0796076 Listed on: 04/23/2013
Property Details
Home Type
- Condominium
Year Built
- Built in 1918
Home Design
- Ranch Style House
- Brick Exterior Construction
- Masonry Siding
Interior Spaces
- 800 Sq Ft Home
- Ceiling Fan
- Thermal Windows
- Basement Storage
Kitchen
- Oven or Range
- Microwave
- Ice Maker
- Dishwasher
Bedrooms and Bathrooms
- 2 Bedrooms
- 1 Full Bathroom
Laundry
- Dryer
- Washer
Parking
- Handicap Parking
- On-Street Parking
- Parking Lot
Outdoor Features
- Beach Access
- Public Water Access
- Walking Distance to Water
- Rain Gutters
- Porch
Utilities
- Radiator
- Hot Water Heating System
- Hot Water Circulator
Additional Features
- ENERGY STAR Certified Homes
- End Unit
Community Details
Overview
- Property has a Home Owners Association
- Association fees include grounds maintenance, heat, hot water, property management, taxes
- 216 Units
- Black Rock Gardens Community
Pet Policy
- Pets Allowed
Similar Homes in Bridgeport, CT
Home Values in the Area
Average Home Value in this Area
Property History
| Date | Event | Price | Change | Sq Ft Price |
|---|---|---|---|---|
| 02/02/2024 02/02/24 | Sold | $175,000 | 0.0% | $184 / Sq Ft |
| 12/03/2023 12/03/23 | Pending | -- | -- | -- |
| 11/27/2023 11/27/23 | For Sale | $175,000 | +32.6% | $184 / Sq Ft |
| 11/21/2019 11/21/19 | Sold | $132,000 | +1.5% | $139 / Sq Ft |
| 11/16/2019 11/16/19 | Pending | -- | -- | -- |
| 08/29/2019 08/29/19 | For Sale | $130,000 | +15.0% | $137 / Sq Ft |
| 12/12/2013 12/12/13 | Sold | $113,000 | -9.5% | $141 / Sq Ft |
| 11/12/2013 11/12/13 | Pending | -- | -- | -- |
| 04/23/2013 04/23/13 | For Sale | $124,900 | +149.8% | $156 / Sq Ft |
| 08/23/2012 08/23/12 | Sold | $50,000 | -16.7% | $71 / Sq Ft |
| 07/24/2012 07/24/12 | Pending | -- | -- | -- |
| 04/27/2012 04/27/12 | For Sale | $60,000 | -- | $86 / Sq Ft |
Tax History Compared to Growth
Agents Affiliated with this Home
-
MaryAnn White

Seller's Agent in 2024
MaryAnn White
Coldwell Banker Realty
(203) 589-3383
1 in this area
42 Total Sales
-
Christopher Constand

Buyer's Agent in 2024
Christopher Constand
Higgins Group Real Estate
(203) 545-8242
11 in this area
19 Total Sales
-
B
Seller's Agent in 2019
Bill Leopold
WFL Real Estate Services
-
J
Seller's Agent in 2013
James Devore
Higgins Group Real Estate
-
Robert Manware

Buyer's Agent in 2013
Robert Manware
William Raveis Real Estate
(203) 331-6832
5 Total Sales
-
Al Filippone

Buyer Co-Listing Agent in 2013
Al Filippone
William Raveis Real Estate
(203) 655-5358
160 Total Sales
Map
Source: SmartMLS
MLS Number: 99024764
- 26 Rowsley St Unit 5
- 61 Rowsley St Unit 2
- 106 Nash Ln Unit 108
- 2811 Fairfield Ave Unit 1
- 409 Brewster St
- 2937 Fairfield Ave Unit 2939
- 7 Wilson St
- 525 Midland St
- 15 Ellsworth St Unit 22
- 362 Grovers Ave
- 80 Fox St
- 167 Scofield Ave
- 356-358 Midland St
- 592 Courtland Ave Unit 594
- 525 Courtland Ave Unit 527
- 344 Lake Ave
- 271 Seaside Ave
- 3250 Fairfield Ave Unit 302
- 3250 Fairfield Ave Unit 200
- 40-42 Hansen Ave
