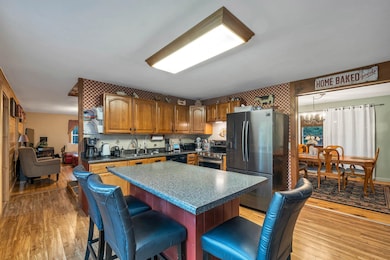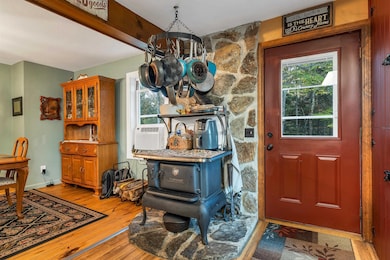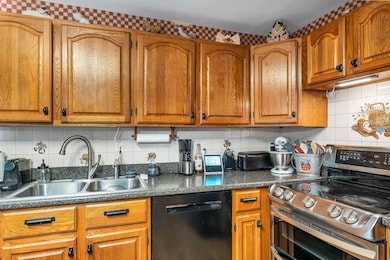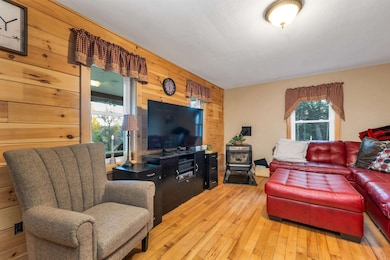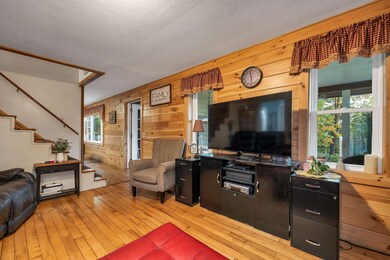32 Rufus Mountain Rd Effingham, NH 03882
Estimated payment $2,938/month
Highlights
- Cape Cod Architecture
- Sun or Florida Room
- Den
- Wood Flooring
- Mud Room
- Double Oven
About This Home
Nestled on over 12 private acres in the scenic countryside of Effingham, this spacious Cape-style home offers a rare blend of comfort, versatility, and outdoor enjoyment. Situated on a private road. With 4 bedrooms (3-bedroom septic), 2 baths, and over 2,100 sq ft of living space. Built in 1986, it has been well-maintained and includes a walkout basement, metal roof, and a 2-car garage.
Inside, you'll find a warm and inviting interior with a mix of hardwood, laminate, vinyl, and carpet flooring. The kitchen is equipped with modern appliances including a double oven, electric range, and dishwasher, while the sunroom and office/study provide additional living and working space. The home is heated by hot air and connected to private water and sewer systems, with fiber optic internet available for remote work or streaming.
Outside, enjoy the peaceful rural setting with rolling land ideal for gardening, recreation, or agricultural use. Relax by the above-ground pool, unwind on the covered porch, or take advantage of the garden space. Located on a quiet gravel road with 95 feet of frontage, this property offers privacy and potential. A true country retreat with room to grow. Listing agent related to sellers.
Listing Agent
Coldwell Banker Realty Center Harbor NH Brokerage Phone: 603-253-4345 License #081902 Listed on: 10/06/2025

Home Details
Home Type
- Single Family
Est. Annual Taxes
- $5,977
Year Built
- Built in 1986
Lot Details
- 12.1 Acre Lot
- Property fronts a private road
- Garden
- Property is zoned RA
Parking
- 2 Car Garage
- Dirt Driveway
Home Design
- Cape Cod Architecture
- Wood Frame Construction
- Metal Roof
- Vinyl Siding
Interior Spaces
- Property has 1.75 Levels
- Mud Room
- Dining Room
- Den
- Sun or Florida Room
Kitchen
- Double Oven
- Microwave
- Dishwasher
Flooring
- Wood
- Carpet
- Laminate
- Vinyl
Bedrooms and Bathrooms
- 4 Bedrooms
- 2 Full Bathrooms
Laundry
- Dryer
- Washer
Basement
- Walk-Out Basement
- Basement Fills Entire Space Under The House
Schools
- Effingham Elementary School
- Kingswood Regional Middle School
- Kingswood Regional High School
Utilities
- Private Water Source
- Drilled Well
- Cable TV Available
Additional Features
- Shed
- Agricultural
Listing and Financial Details
- Tax Lot 44
- Assessor Parcel Number 410
Map
Home Values in the Area
Average Home Value in this Area
Tax History
| Year | Tax Paid | Tax Assessment Tax Assessment Total Assessment is a certain percentage of the fair market value that is determined by local assessors to be the total taxable value of land and additions on the property. | Land | Improvement |
|---|---|---|---|---|
| 2024 | $5,977 | $217,200 | $53,600 | $163,600 |
| 2023 | $5,363 | $217,200 | $53,600 | $163,600 |
| 2022 | $5,119 | $217,200 | $53,600 | $163,600 |
| 2021 | $4,885 | $217,200 | $53,600 | $163,600 |
| 2020 | $4,616 | $217,200 | $53,600 | $163,600 |
| 2019 | $4,761 | $177,000 | $39,300 | $137,700 |
| 2018 | $49 | $174,500 | $39,300 | $135,200 |
| 2017 | $3,813 | $174,500 | $39,300 | $135,200 |
| 2016 | $3,979 | $174,500 | $39,300 | $135,200 |
| 2015 | $3,572 | $174,500 | $39,300 | $135,200 |
| 2014 | $3,949 | $194,700 | $46,600 | $148,100 |
| 2013 | $3,483 | $181,600 | $46,600 | $135,000 |
Property History
| Date | Event | Price | List to Sale | Price per Sq Ft |
|---|---|---|---|---|
| 10/29/2025 10/29/25 | Price Changed | $464,000 | -1.1% | $218 / Sq Ft |
| 10/28/2025 10/28/25 | Price Changed | $469,000 | -1.1% | $220 / Sq Ft |
| 10/06/2025 10/06/25 | For Sale | $474,000 | -- | $223 / Sq Ft |
Source: PrimeMLS
MLS Number: 5064516
APN: EFFI-000410-000044
- 623 Province Lake Rd
- 18 Henry Dr
- 68 Granite Rd
- 185 Huntress Bridge Rd
- 187 Huntress Bridge Rd
- 0 S River Ln Unit 1641807
- 00 Pratt Rd
- 1533 Province Lake Rd
- 88 Stevens Rd
- 106 Stevens Rd Unit 1
- 175 Molly Philbrick Rd
- 118 Round Pond Rd
- 118 Pound Round Rd
- 118 Champion Hill Rd
- 113 Jones Rd
- 199 Stagecoach Rd
- 00 Jones Rd Unit 2
- 78 School St
- 264 Hutchins Pond Rd
- 8 Pennie Ln
- 217 Bailey Rd
- 98 Washington Rd Unit 23
- 38 Swamp Rd
- 72 Ridge Rd
- 7 Sunnyview Dr Unit B
- 9 W Apache Ln Unit 2
- 86 Main St Unit 2
- 71 Moultonville Rd Unit 3
- 192 Dorrs Corner Rd Unit B
- 192 Dorrs Corner Rd
- 14 Maplewood Rd Unit 1
- 182 W Shore Dr
- 40 Main St Unit B
- 40 Main St Unit A
- 40 Main St Unit B
- 40 Main St
- 40 Main St
- 203 Brownfield Rd
- 61 Westwood Dr
- 45 Northway St Unit C1

