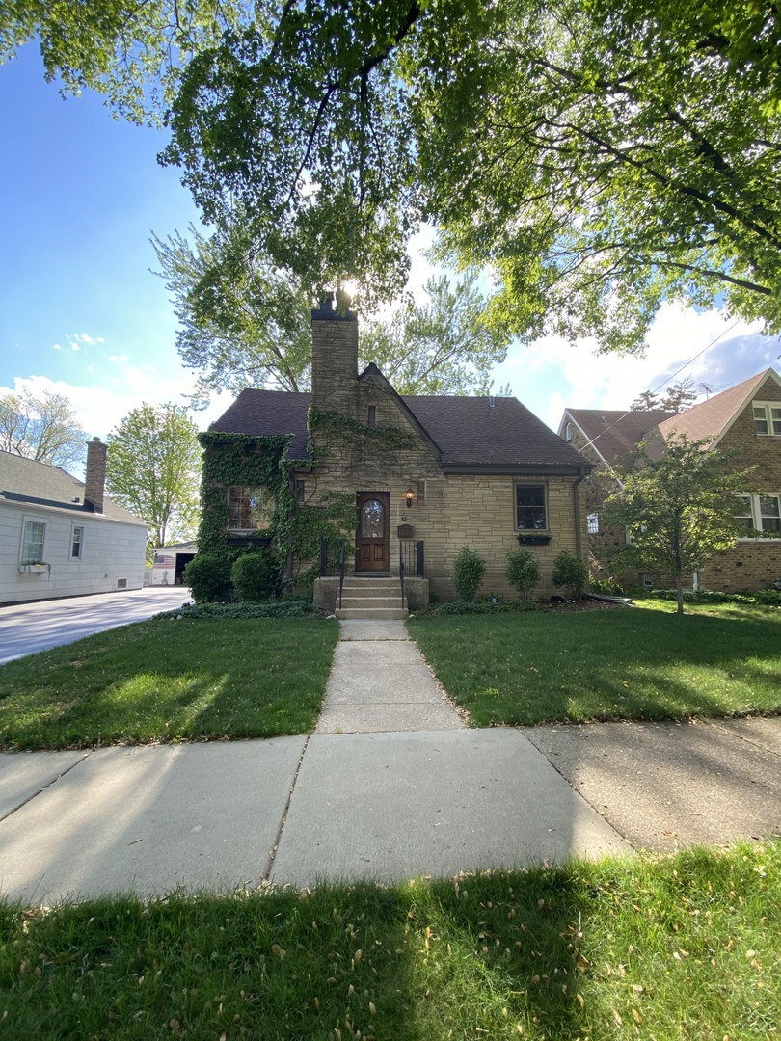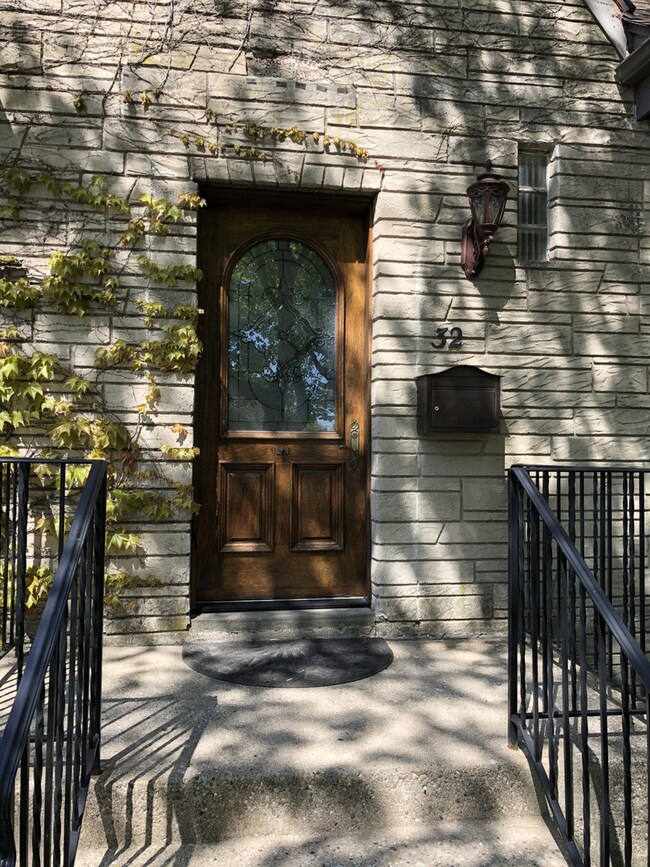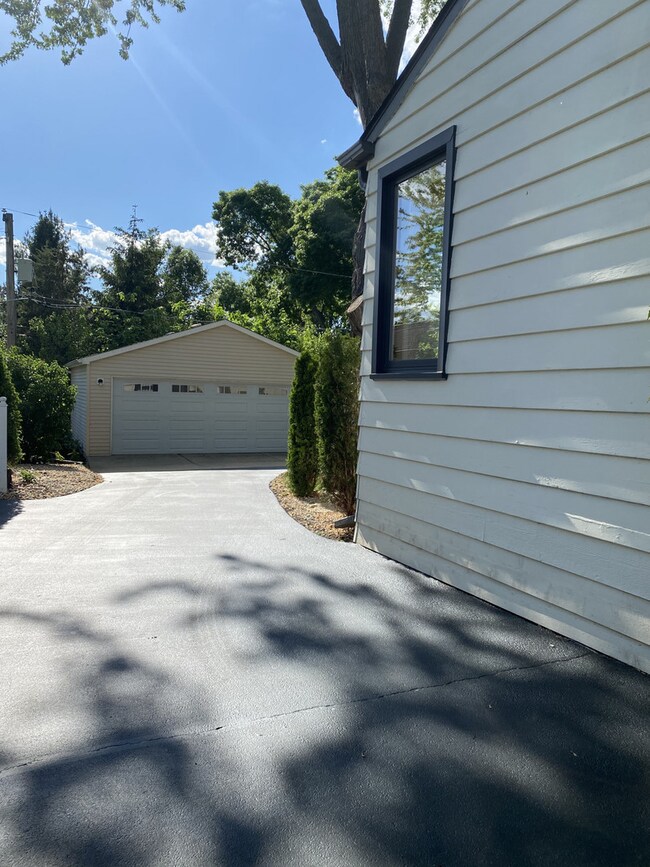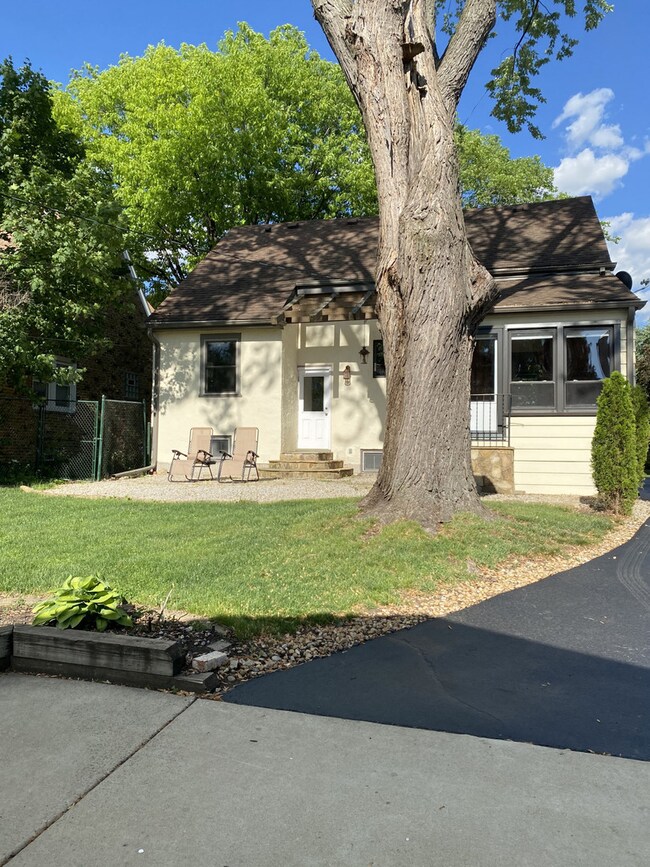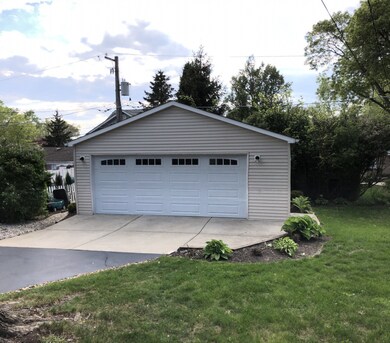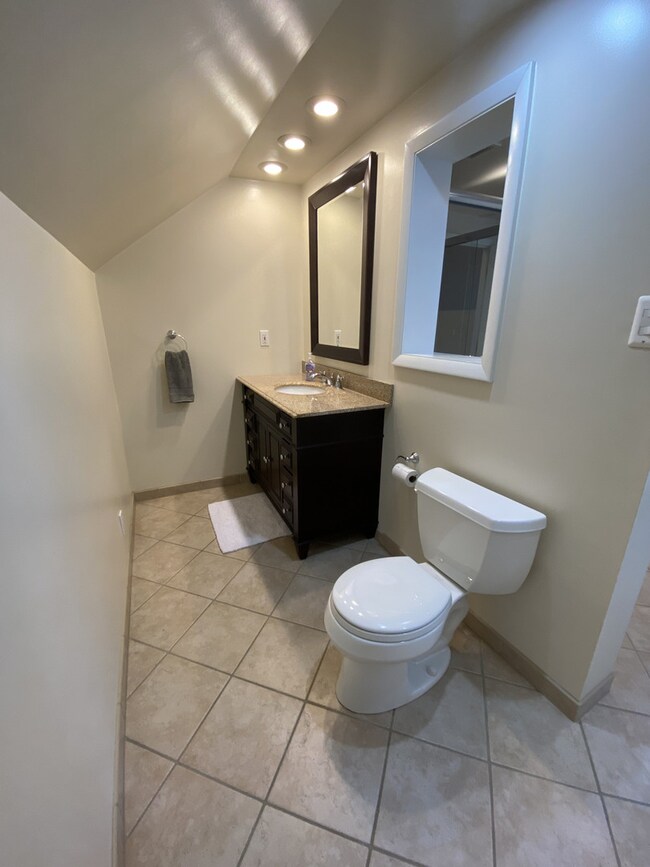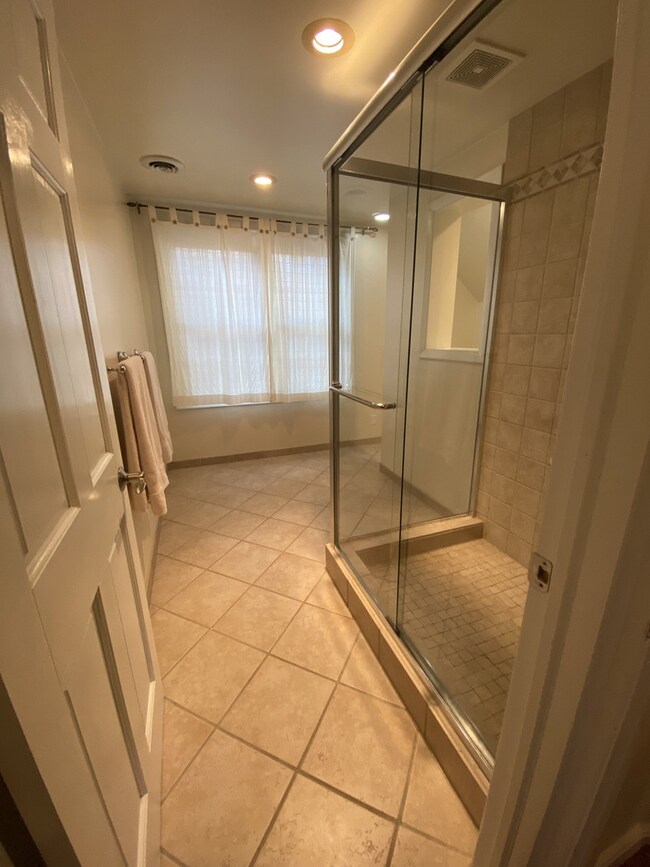
32 S Kerwood St Palatine, IL 60067
Downtown Palatine NeighborhoodEstimated Value: $391,000 - $413,000
Highlights
- Wood Flooring
- Main Floor Bedroom
- 2 Car Detached Garage
- Palatine High School Rated A
- Heated Sun or Florida Room
- Bathroom on Main Level
About This Home
As of August 2021This home is a true charmer! Walk into hardwood floors and a fireplace in the large living room. The kitchen is inviting with granite countertops and cherry cabinets with an attached four season room complete with a heated floor. Freshly painted interior and a recent renovated bath on the first floor followed by a large master suite and stone tile shower second floor. Partial finished basement for extra guests this home has it all. Anderson windows throughout and a 2 1/2 car garage complement this fine home. Walk to Palatine Community Park, Palatine Train Station, and shopping nearby. Home has been well maintained and cared for. Make it yours!
Last Agent to Sell the Property
iRealty Flat Fee Brokerage License #471016540 Listed on: 05/15/2021
Home Details
Home Type
- Single Family
Est. Annual Taxes
- $4,954
Year Built
- Built in 1930
Lot Details
- 6,665 Sq Ft Lot
- Lot Dimensions are 50x 133
Parking
- 2 Car Detached Garage
- Garage Transmitter
- Driveway
- Parking Space is Owned
- Unassigned Parking
Interior Spaces
- 1,488 Sq Ft Home
- 1.5-Story Property
- Gas Log Fireplace
- Living Room with Fireplace
- Heated Sun or Florida Room
- Wood Flooring
- Partially Finished Basement
- Basement Fills Entire Space Under The House
Bedrooms and Bathrooms
- 3 Bedrooms
- 3 Potential Bedrooms
- Main Floor Bedroom
- Bathroom on Main Level
- 2 Full Bathrooms
Utilities
- Central Air
- Heating System Uses Natural Gas
- Lake Michigan Water
Listing and Financial Details
- Homeowner Tax Exemptions
Ownership History
Purchase Details
Home Financials for this Owner
Home Financials are based on the most recent Mortgage that was taken out on this home.Purchase Details
Home Financials for this Owner
Home Financials are based on the most recent Mortgage that was taken out on this home.Purchase Details
Home Financials for this Owner
Home Financials are based on the most recent Mortgage that was taken out on this home.Purchase Details
Purchase Details
Home Financials for this Owner
Home Financials are based on the most recent Mortgage that was taken out on this home.Purchase Details
Home Financials for this Owner
Home Financials are based on the most recent Mortgage that was taken out on this home.Similar Homes in Palatine, IL
Home Values in the Area
Average Home Value in this Area
Purchase History
| Date | Buyer | Sale Price | Title Company |
|---|---|---|---|
| Martin Dona | $329,000 | Gmt Title Agency | |
| Digioia Lawrence N | $228,000 | Heritage Title Company | |
| Vanryn Luke E | $311,500 | Fatic | |
| Hsbc Mortgage Services Inc | -- | None Available | |
| Sherman Christopher G | $197,000 | Wheatland Title | |
| Otto Eric S | $180,000 | -- |
Mortgage History
| Date | Status | Borrower | Loan Amount |
|---|---|---|---|
| Open | Martin Dona | $296,100 | |
| Previous Owner | Digioia Lawrence N | $171,000 | |
| Previous Owner | Vanryn Luke E | $62,300 | |
| Previous Owner | Vanryn Luke E | $249,200 | |
| Previous Owner | Sherman Christopher | $44,000 | |
| Previous Owner | Sherman Christopher G | $386,000 | |
| Previous Owner | Sherman Christopher G | $25,000 | |
| Previous Owner | Sherman Christopher G | $40,000 | |
| Previous Owner | Sherman Christopher G | $333,700 | |
| Previous Owner | Sherman Christopher C | $334,477 | |
| Previous Owner | Sherman Christopher G | $30,000 | |
| Previous Owner | Sherman Christopher G | $36,082 | |
| Previous Owner | Sherman Christopher G | $192,976 | |
| Previous Owner | Sherman Christopher G | $187,150 | |
| Previous Owner | Otto Eric S | $162,000 |
Property History
| Date | Event | Price | Change | Sq Ft Price |
|---|---|---|---|---|
| 08/12/2021 08/12/21 | Sold | $329,000 | -8.4% | $221 / Sq Ft |
| 06/26/2021 06/26/21 | Pending | -- | -- | -- |
| 06/18/2021 06/18/21 | For Sale | -- | -- | -- |
| 06/17/2021 06/17/21 | Pending | -- | -- | -- |
| 05/27/2021 05/27/21 | Price Changed | $359,000 | -2.7% | $241 / Sq Ft |
| 05/15/2021 05/15/21 | For Sale | $369,000 | +61.8% | $248 / Sq Ft |
| 05/24/2013 05/24/13 | Sold | $228,000 | -3.0% | $153 / Sq Ft |
| 01/07/2013 01/07/13 | Pending | -- | -- | -- |
| 01/03/2013 01/03/13 | Price Changed | $235,000 | -2.5% | $158 / Sq Ft |
| 12/19/2012 12/19/12 | Price Changed | $241,000 | -2.4% | $162 / Sq Ft |
| 11/21/2012 11/21/12 | Price Changed | $247,000 | -2.9% | $166 / Sq Ft |
| 11/05/2012 11/05/12 | Price Changed | $254,500 | -2.5% | $171 / Sq Ft |
| 10/29/2012 10/29/12 | Price Changed | $261,000 | -2.6% | $175 / Sq Ft |
| 10/11/2012 10/11/12 | Price Changed | $268,000 | -2.5% | $180 / Sq Ft |
| 09/14/2012 09/14/12 | For Sale | $275,000 | -- | $185 / Sq Ft |
Tax History Compared to Growth
Tax History
| Year | Tax Paid | Tax Assessment Tax Assessment Total Assessment is a certain percentage of the fair market value that is determined by local assessors to be the total taxable value of land and additions on the property. | Land | Improvement |
|---|---|---|---|---|
| 2024 | $8,592 | $30,000 | $3,990 | $26,010 |
| 2023 | $8,592 | $30,000 | $3,990 | $26,010 |
| 2022 | $8,592 | $30,000 | $3,990 | $26,010 |
| 2021 | $4,091 | $18,592 | $2,327 | $16,265 |
| 2020 | $4,955 | $18,592 | $2,327 | $16,265 |
| 2019 | $4,954 | $20,704 | $2,327 | $18,377 |
| 2018 | $6,032 | $22,847 | $2,161 | $20,686 |
| 2017 | $5,937 | $22,847 | $2,161 | $20,686 |
| 2016 | $6,478 | $22,847 | $2,161 | $20,686 |
| 2015 | $6,389 | $20,794 | $1,995 | $18,799 |
| 2014 | $6,311 | $20,794 | $1,995 | $18,799 |
| 2013 | $5,372 | $20,794 | $1,995 | $18,799 |
Agents Affiliated with this Home
-
Vanessa Carlson

Seller's Agent in 2021
Vanessa Carlson
iRealty Flat Fee Brokerage
(708) 542-4577
1 in this area
715 Total Sales
-
Martin Dzik

Buyer's Agent in 2021
Martin Dzik
RE/MAX
(630) 253-6018
5 in this area
129 Total Sales
-
F
Seller's Agent in 2013
Felicia Niermann
RE/MAX
-
D
Buyer's Agent in 2013
Daniel Bonkowski
Berkshire Hathaway HomeServices Starck Real Estate
(847) 609-2267
Map
Source: Midwest Real Estate Data (MRED)
MLS Number: 11089436
APN: 02-23-102-019-0000
- 235 E Palatine Rd Unit 2B
- 152 E Daniels Rd
- 111 E Palatine Rd
- 127 S Ashland Ave
- 121 S Forest Ave
- 215 S Forest Ave
- 4 E Slade St
- 2 E Slade St
- 8 E Slade St
- 523 E Colfax St
- 240 N Ashland Ave
- 50 N Plum Grove Rd Unit 202E
- 50 N Plum Grove Rd Unit 704E
- 50 N Plum Grove Rd Unit 510E
- 250 N Oak St
- 126 E Colfax St
- 307 N Schubert St
- 230 N Forest Ct
- 8 N Greenwood Ave
- 404 S Oak St
- 32 S Kerwood St
- 30 S Kerwood St
- 38 S Kerwood St
- 42 S Kerwood St
- 22 S Kerwood St
- 25 S Glenwood St
- 35 S Glenwood St
- 23 S Glenwood St
- 16 S Kerwood St
- 46 S Kerwood St
- 41 S Glenwood St
- 21 S Glenwood St
- 31 S Kerwood St
- 45 S Glenwood St
- 29 S Kerwood St
- 52 S Kerwood St
- 15 S Glenwood St
- 35 S Kerwood St
- 41 S Kerwood St
- 321 E Palatine Rd
