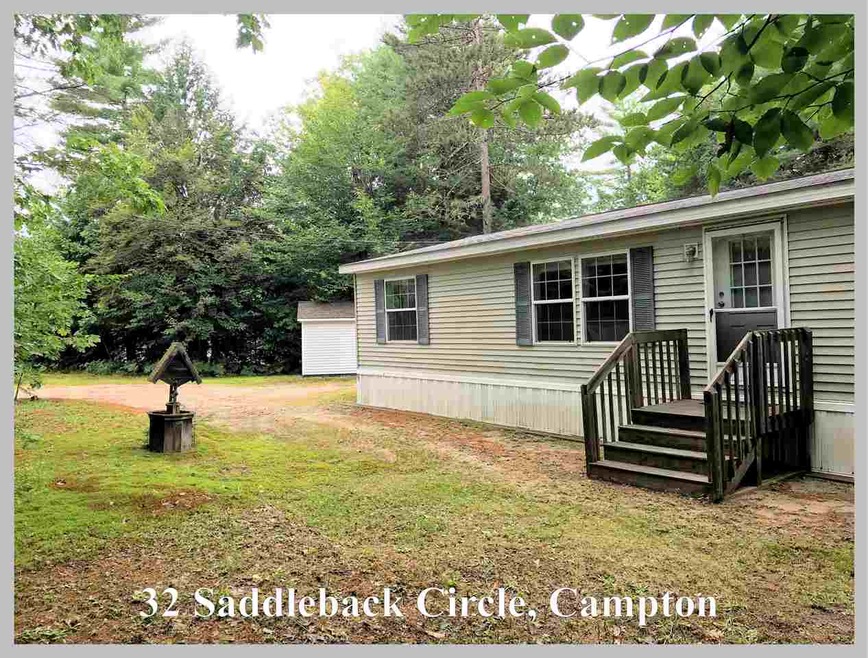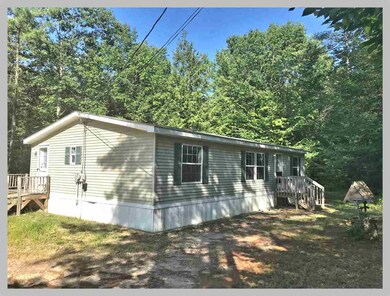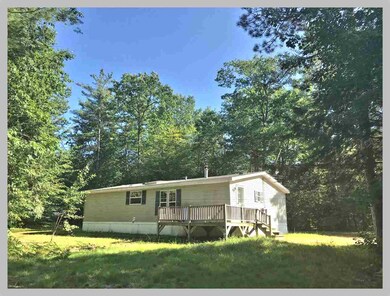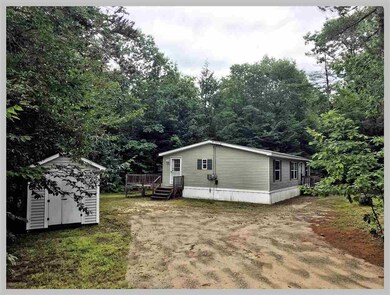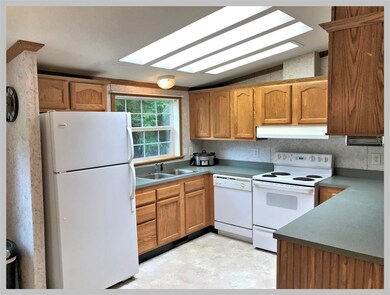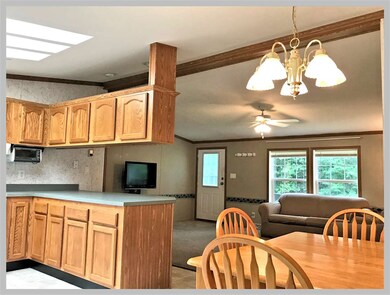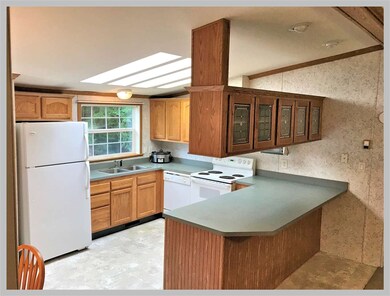
32 Saddle Back Cir Campton, NH 03223
Highlights
- Deck
- Combination Kitchen and Living
- Bathroom on Main Level
- Wooded Lot
- Skylights
- Kitchen has a 60 inch turning radius
About This Home
As of November 2019Campton, NH - Set on a private 1.5 acre lot in a great neighborhood just a few minutes from the Interstate, this affordable, three bedroom, 2 bath property is the perfect starter home, or the ideal location for downsizing. The nice open floor plan with large windows and skylights in the kitchen and the second bathroom allows natural light to flow through the property. The kitchen looks out in to the living room and is open to the dining area. The master bedroom is over sized with its own private master bath. While the other two bedrooms share a full bath on the opposite side of the house. The large level lot has massive potential! There is room for a garage or landscaped gardens. This fantastic, affordable home offers comfort, convenience and the ability to expand and build equity. To learn more contact, Peabody & Smith Realty at 603-238-6990. Or visit online at www.peabodysmith.com, or email us at info@peabodysmith.com.
Last Agent to Sell the Property
Badger Peabody & Smith Realty/Plymouth Brokerage Phone: 603-238-6990 License #055992 Listed on: 08/13/2019
Last Buyer's Agent
Edwin Bones
RE/MAX Realty One

Property Details
Home Type
- Manufactured Home
Est. Annual Taxes
- $2,719
Year Built
- Built in 2002
Lot Details
- 1.58 Acre Lot
- Dirt Road
- Level Lot
- Wooded Lot
Parking
- Dirt Driveway
Home Design
- Slab Foundation
- Shingle Roof
- Vinyl Siding
Interior Spaces
- 1,144 Sq Ft Home
- 1-Story Property
- Ceiling Fan
- Skylights
- Blinds
- Combination Kitchen and Living
- Dining Area
- Fire and Smoke Detector
Kitchen
- Electric Range
- Dishwasher
Flooring
- Carpet
- Vinyl
Bedrooms and Bathrooms
- 3 Bedrooms
- En-Suite Primary Bedroom
- Bathroom on Main Level
- 2 Full Bathrooms
Laundry
- Laundry on main level
- Dryer
- Washer
Accessible Home Design
- Kitchen has a 60 inch turning radius
- Hard or Low Nap Flooring
Outdoor Features
- Deck
- Shed
Schools
- Campton Elementary School
- Plymouth Regional High School
Utilities
- Forced Air Heating System
- Heating System Uses Kerosene
- 150 Amp Service
- Private Water Source
- Drilled Well
- Electric Water Heater
- Septic Tank
- Leach Field
- High Speed Internet
- Phone Available
- Cable TV Available
Community Details
- Blair Intervale Subdivision
Listing and Financial Details
- Legal Lot and Block 2-16 / 12
Similar Home in Campton, NH
Home Values in the Area
Average Home Value in this Area
Property History
| Date | Event | Price | Change | Sq Ft Price |
|---|---|---|---|---|
| 11/07/2019 11/07/19 | Sold | $154,900 | -3.1% | $135 / Sq Ft |
| 09/25/2019 09/25/19 | Pending | -- | -- | -- |
| 08/13/2019 08/13/19 | For Sale | $159,900 | +35.5% | $140 / Sq Ft |
| 05/19/2017 05/19/17 | Sold | $118,000 | -12.5% | $96 / Sq Ft |
| 02/27/2017 02/27/17 | Pending | -- | -- | -- |
| 08/06/2016 08/06/16 | For Sale | $134,900 | -- | $109 / Sq Ft |
Tax History Compared to Growth
Agents Affiliated with this Home
-

Seller's Agent in 2019
Aaron Woods
Badger Peabody & Smith Realty/Plymouth
(603) 236-1776
53 in this area
150 Total Sales
-
E
Buyer's Agent in 2019
Edwin Bones
RE/MAX
-

Seller's Agent in 2017
Darlene King-Jennings
King Realty
(603) 254-7037
50 in this area
92 Total Sales
-

Buyer's Agent in 2017
Tara Gowen
EXP Realty
(603) 236-6206
24 in this area
251 Total Sales
Map
Source: PrimeMLS
MLS Number: 4770421
- 36 Weston Woods Cir
- 25 Red Sleigh Rd Unit 9
- 104 Champagne Cir
- 0 Us Route 3 Unit 4973549
- 50 Champagne Cir
- 5 Wildwood Dr
- Lot 15 Kelly Way
- 166 Bog Rd
- lot 4 Quarry Rd
- 77 Trapper Rd
- 15-4-15 Beaver Brook Rd
- 28 Lindsley Cir
- 8 Avery Rd
- 23 Nh Route 49 Unit 2
- 560 Bog Rd
- 281 Riverside Dr
- 40 Firewood Cir Unit F5
- 32 Beech Hill Rd
- 45 Deacon Willey Rd
- 32 Merrill Rd
