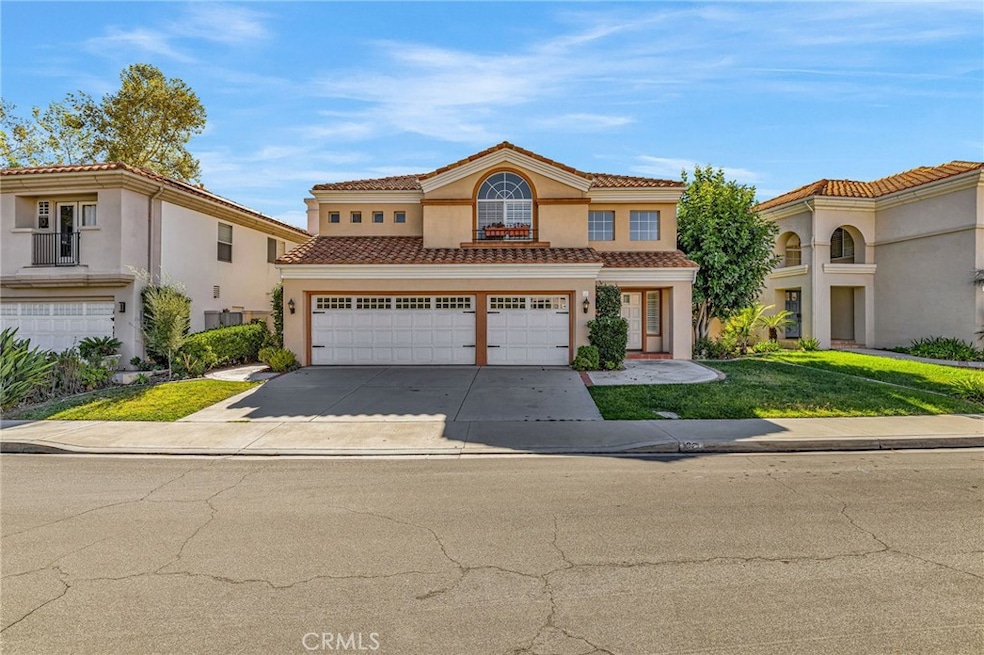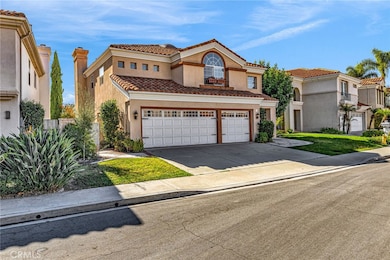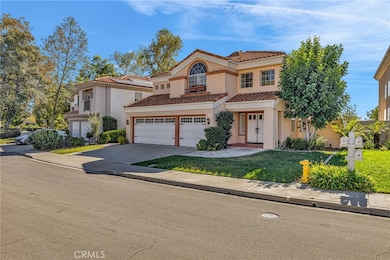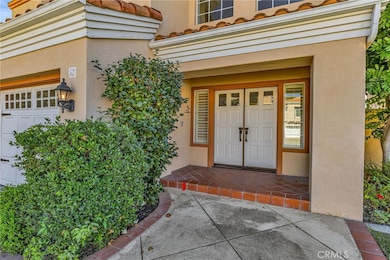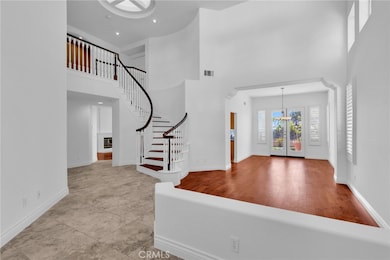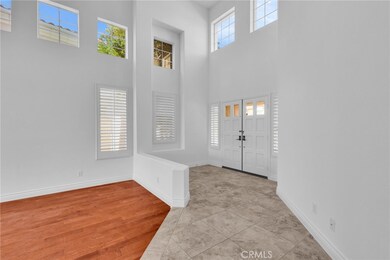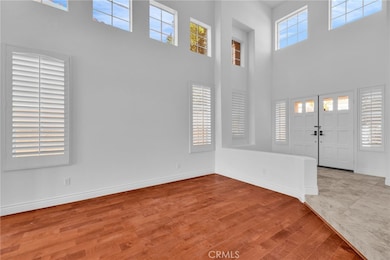32 Salinas Foothill Ranch, CA 92610
Estimated payment $8,457/month
Highlights
- City Lights View
- Property is near park
- Double Oven
- Foothill Ranch Elementary School Rated A-
- Hiking Trails
- Plantation Shutters
About This Home
VIEWS, VIEWS & MORE VIEWS! MAJOR PRICE IMPROVEMENT! Welcome to 32 Salinas, a beautifully maintained home tucked away on a quiet cul-de-sac in Foothill Ranch. This freshly painted 3-bedroom, 2 1/2-bath home with an office (optional 4th bedroom) offers 2,512 sq. ft. of comfortable living space and breathtaking sunset views from the backyard. The bright kitchen features granite countertops, double ovens, a five-burner cooktop, built-in microwave, and pantry. The open family room leads to a low-maintenance backyard, perfect for indoor-outdoor living. Enjoy gatherings in the spacious formal living and dining rooms with high ceilings and plantation shutters?. Upstairs, the primary suite features views, a large shower and soaking tub, and his & hers walk-in closets. Two additional bedrooms, an office, and a dual-sink bath complete the upper level.Additional highlights include fresh interior paint, built-in garage shelving, and a whole home water filtration system. Conveniently located near Blue-Ribbon schools, parks, trails, shops, restaurants, 241 Toll Road, I-5, and Irvine Spectrum. Low Tax Rate! Low HOA!
Listing Agent
The CREM Group Brokerage Phone: 323-208-9512 License #01990266 Listed on: 11/11/2025
Home Details
Home Type
- Single Family
Year Built
- Built in 1994
HOA Fees
- $110 Monthly HOA Fees
Parking
- 3 Car Attached Garage
Property Views
- City Lights
- Peek-A-Boo
- Neighborhood
Home Design
- Entry on the 1st floor
- Planned Development
Interior Spaces
- 2,512 Sq Ft Home
- 2-Story Property
- Plantation Shutters
- Living Room with Fireplace
- Double Oven
- Laundry Room
Bedrooms and Bathrooms
- 3 Bedrooms
- All Upper Level Bedrooms
- Soaking Tub
Location
- Property is near park
- Suburban Location
Additional Features
- 4,565 Sq Ft Lot
- Central Heating and Cooling System
Listing and Financial Details
- Tax Lot 24
- Tax Tract Number 13758
- Assessor Parcel Number 60115324
- $299 per year additional tax assessments
- Seller Considering Concessions
Community Details
Overview
- Foothill Ranch Association, Phone Number (949) 412-2233
- Foothill Ranch Maintenance HOA
- Belwood Park Subdivision
Amenities
- Picnic Area
Recreation
- Community Playground
- Hiking Trails
Map
Home Values in the Area
Average Home Value in this Area
Tax History
| Year | Tax Paid | Tax Assessment Tax Assessment Total Assessment is a certain percentage of the fair market value that is determined by local assessors to be the total taxable value of land and additions on the property. | Land | Improvement |
|---|---|---|---|---|
| 2025 | $13,937 | $1,353,040 | $1,014,997 | $338,043 |
| 2024 | $13,937 | $1,326,510 | $995,095 | $331,415 |
| 2023 | $13,609 | $1,300,500 | $975,583 | $324,917 |
| 2022 | $13,295 | $892,092 | $572,736 | $319,356 |
| 2021 | $8,258 | $874,600 | $561,505 | $313,095 |
| 2020 | $9,064 | $865,633 | $555,748 | $309,885 |
| 2019 | $8,883 | $848,660 | $544,851 | $303,809 |
| 2018 | $8,717 | $832,020 | $534,168 | $297,852 |
| 2017 | $8,544 | $815,706 | $523,694 | $292,012 |
| 2016 | $9,326 | $791,000 | $513,425 | $277,575 |
| 2015 | $4,828 | $366,166 | $81,236 | $284,930 |
| 2014 | $5,668 | $358,994 | $79,645 | $279,349 |
Property History
| Date | Event | Price | List to Sale | Price per Sq Ft | Prior Sale |
|---|---|---|---|---|---|
| 01/27/2026 01/27/26 | Price Changed | $1,395,000 | -5.4% | $555 / Sq Ft | |
| 12/26/2025 12/26/25 | Price Changed | $1,475,000 | -3.3% | $587 / Sq Ft | |
| 11/11/2025 11/11/25 | For Sale | $1,525,000 | +19.6% | $607 / Sq Ft | |
| 09/27/2021 09/27/21 | Sold | $1,275,000 | -1.9% | $508 / Sq Ft | View Prior Sale |
| 08/15/2021 08/15/21 | Pending | -- | -- | -- | |
| 07/22/2021 07/22/21 | For Sale | $1,300,000 | +64.3% | $518 / Sq Ft | |
| 07/30/2015 07/30/15 | Sold | $791,000 | -1.1% | $328 / Sq Ft | View Prior Sale |
| 07/13/2015 07/13/15 | Pending | -- | -- | -- | |
| 06/26/2015 06/26/15 | Price Changed | $799,800 | -3.0% | $331 / Sq Ft | |
| 05/19/2015 05/19/15 | For Sale | $824,888 | -- | $342 / Sq Ft |
Purchase History
| Date | Type | Sale Price | Title Company |
|---|---|---|---|
| Grant Deed | $1,275,000 | California Title Company | |
| Interfamily Deed Transfer | -- | Accommodation | |
| Interfamily Deed Transfer | -- | California Best Title Co | |
| Interfamily Deed Transfer | -- | None Available | |
| Grant Deed | $791,000 | First American Title | |
| Grant Deed | $262,000 | First American Title Ins Co |
Mortgage History
| Date | Status | Loan Amount | Loan Type |
|---|---|---|---|
| Open | $1,020,000 | New Conventional | |
| Previous Owner | $557,000 | New Conventional | |
| Previous Owner | $611,000 | Adjustable Rate Mortgage/ARM | |
| Previous Owner | $170,000 | No Value Available |
Source: California Regional Multiple Listing Service (CRMLS)
MLS Number: PW25258692
APN: 601-153-24
- 2 Alamitos
- 5 Encinal
- 20 Flores
- 18 Cagney
- 11 Jameson
- 51 Toulon Ave
- 19431 Rue de Valore Unit 19B
- 19431 Rue de Valore Unit 37A
- 19431 14H Rue de Valore
- 19431 57D Rue de Valore
- 1213 El Paseo
- 115 Primrose Dr
- 39 Touraine Place
- 192 Finch
- 120 Chapman
- 10 Eclipse
- 18 Prominence
- 47 Finch
- Sagewood Plan at The Meadows - The Sequoias
- 191 Evergreen Way
- 7 Coronado
- 26371 Paloma
- 2 Cameron Cir
- 8 Tambour Place
- 26322 Towne Centre Dr
- 61 Anacapa Ct Unit 138
- 19431 Rue de Valore Unit 27B
- 117 Chaumont Cir
- 289 Chaumont Cir
- 1000 Lupine Unit FL2-ID4078A
- 1000 Lupine Unit FL2-ID4713A
- 1000 Lupine Unit FL2-ID11316A
- 1000 Lupine Unit FL2-ID4486A
- 1000 Lupine Unit FL1-ID11235A
- 1000 Lupine Unit FL3-ID10674A
- 1000 Lupine Unit FL2-ID5555A
- 1000 Lupine
- 21 Balustrade Place
- 32 Finch
- 140 Ashpark
Ask me questions while you tour the home.
