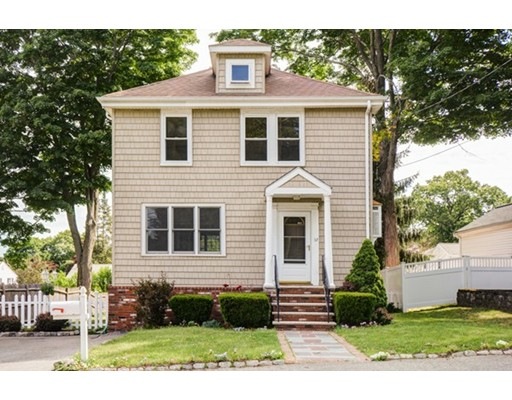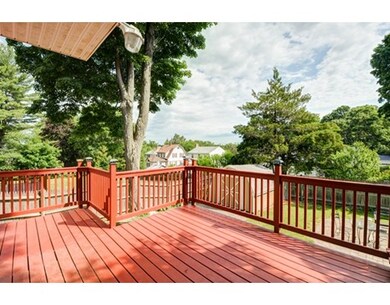
32 Sassamon Ave Milton, MA 02186
Hillside Street NeighborhoodAbout This Home
As of July 2021Immaculate 4 BR 2 Bath Colonial in one of Milton's finest neighborhoods! 1,792 sq ft plus additional finished basement ( plumbed for additional bath ). Gas Heat, Roof-2004, Boiler-2010, Hot Water-2013 ... Open Concept from the chef's kitchen to the oversized family room that leads to terrific deck and fenced yard. Formal Living and Dining and a Master Suite with walk-in and Master Bath. Just steps to the Blue Hills ... don't miss this one!
Last Agent to Sell the Property
William Raveis R.E. & Home Services Listed on: 06/23/2016

Home Details
Home Type
Single Family
Est. Annual Taxes
$9,890
Year Built
1922
Lot Details
0
Listing Details
- Lot Description: Paved Drive
- Property Type: Single Family
- Other Agent: 2.25
- Lead Paint: Unknown
- Special Features: None
- Property Sub Type: Detached
- Year Built: 1922
Interior Features
- Has Basement: Yes
- Primary Bathroom: Yes
- Number of Rooms: 7
- Amenities: Public Transportation, Shopping, Park, Walk/Jog Trails, Conservation Area, Highway Access
- Basement: Full, Partially Finished
- Bedroom 2: Second Floor, 12X10
- Bedroom 3: Second Floor, 12X9
- Bedroom 4: Second Floor, 10X9
- Kitchen: First Floor, 13X12
- Living Room: First Floor, 13X12
- Master Bedroom: Second Floor, 13X13
- Dining Room: First Floor, 13X11
- Family Room: First Floor, 23X13
Exterior Features
- Roof: Asphalt/Fiberglass Shingles
- Construction: Frame
- Exterior: Vinyl
- Exterior Features: Deck, Fenced Yard
- Foundation: Other (See Remarks)
Garage/Parking
- Parking Spaces: 4
Utilities
- Cooling: Window AC
- Heating: Hot Water Baseboard
- Hot Water: Natural Gas
- Sewer: City/Town Sewer
- Water: City/Town Water
Lot Info
- Assessor Parcel Number: M:N B:002 L:14
- Zoning: RB
Ownership History
Purchase Details
Home Financials for this Owner
Home Financials are based on the most recent Mortgage that was taken out on this home.Purchase Details
Home Financials for this Owner
Home Financials are based on the most recent Mortgage that was taken out on this home.Purchase Details
Similar Homes in the area
Home Values in the Area
Average Home Value in this Area
Purchase History
| Date | Type | Sale Price | Title Company |
|---|---|---|---|
| Not Resolvable | $910,000 | None Available | |
| Not Resolvable | $585,000 | -- | |
| Deed | $185,000 | -- |
Mortgage History
| Date | Status | Loan Amount | Loan Type |
|---|---|---|---|
| Open | $728,000 | Purchase Money Mortgage | |
| Previous Owner | $468,000 | New Conventional | |
| Previous Owner | $58,500 | Closed End Mortgage | |
| Previous Owner | $388,000 | No Value Available | |
| Previous Owner | $88,000 | No Value Available | |
| Previous Owner | $50,000 | No Value Available | |
| Previous Owner | $325,000 | No Value Available | |
| Previous Owner | $47,500 | No Value Available | |
| Previous Owner | $230,000 | No Value Available | |
| Previous Owner | $145,000 | No Value Available |
Property History
| Date | Event | Price | Change | Sq Ft Price |
|---|---|---|---|---|
| 07/02/2021 07/02/21 | Sold | $910,000 | +7.2% | $337 / Sq Ft |
| 05/24/2021 05/24/21 | Pending | -- | -- | -- |
| 05/17/2021 05/17/21 | For Sale | $849,000 | +45.1% | $314 / Sq Ft |
| 09/14/2016 09/14/16 | Sold | $585,000 | -2.3% | $326 / Sq Ft |
| 07/18/2016 07/18/16 | Pending | -- | -- | -- |
| 06/23/2016 06/23/16 | For Sale | $599,000 | -- | $334 / Sq Ft |
Tax History Compared to Growth
Tax History
| Year | Tax Paid | Tax Assessment Tax Assessment Total Assessment is a certain percentage of the fair market value that is determined by local assessors to be the total taxable value of land and additions on the property. | Land | Improvement |
|---|---|---|---|---|
| 2025 | $9,890 | $891,800 | $461,800 | $430,000 |
| 2024 | $9,598 | $878,900 | $439,800 | $439,100 |
| 2023 | $9,333 | $818,700 | $419,100 | $399,600 |
| 2022 | $9,102 | $729,900 | $419,100 | $310,800 |
| 2021 | $8,494 | $646,900 | $366,000 | $280,900 |
| 2020 | $8,811 | $671,600 | $394,500 | $277,100 |
| 2019 | $8,592 | $651,900 | $383,000 | $268,900 |
| 2018 | $7,688 | $556,700 | $291,400 | $265,300 |
| 2017 | $7,191 | $530,300 | $277,500 | $252,800 |
| 2016 | $6,734 | $498,800 | $251,100 | $247,700 |
| 2015 | $6,610 | $474,200 | $231,300 | $242,900 |
Agents Affiliated with this Home
-
J
Seller's Agent in 2021
John Shea
Principal Real Estate Partners
2 in this area
13 Total Sales
-

Buyer's Agent in 2021
Tom Sheehan
Compass
(781) 363-9663
1 in this area
84 Total Sales
-

Seller's Agent in 2016
Mikel DeFrancesco
William Raveis R.E. & Home Services
(617) 755-8272
2 in this area
191 Total Sales
-
C
Buyer's Agent in 2016
Christopher Scuderi
Hillman Homes
(617) 990-2761
6 Total Sales
Map
Source: MLS Property Information Network (MLS PIN)
MLS Number: 72028631
APN: MILT-000000-N000002-000014
- 0 Sassamon Ave
- 44 Ridgewood Rd
- 4 Mark Ln
- 88 Hilltop St
- 1262 Randolph Ave
- 80 Brierbrook St
- 55 Parkwood Dr
- 540 Harland St
- 36 Pleasant St
- 35 Orchard Rd
- 403405 Reedsdale Rd
- 51 Clifton Rd
- 111-113 Pleasant St
- 40 Lyman Rd
- 81 Countryside Ln
- 164 Highland St
- 69 Gerald Rd
- 34 Gerald Rd
- 290 Lyman Rd
- 60 Whittier Rd






