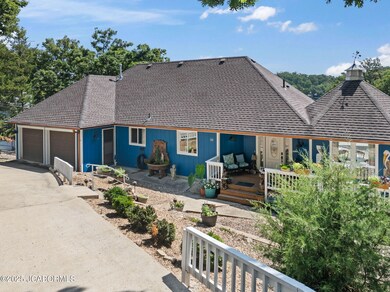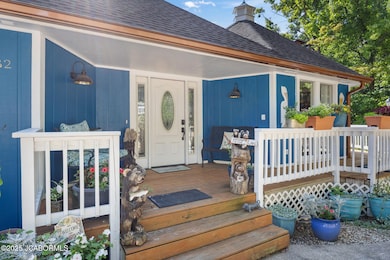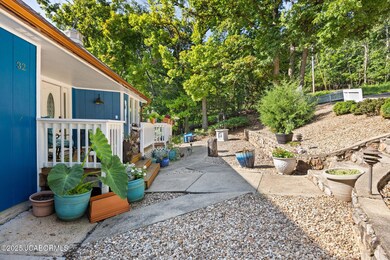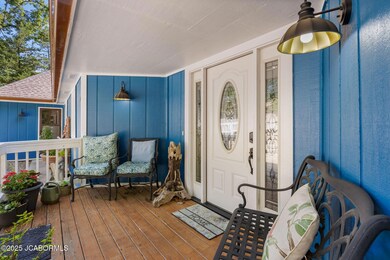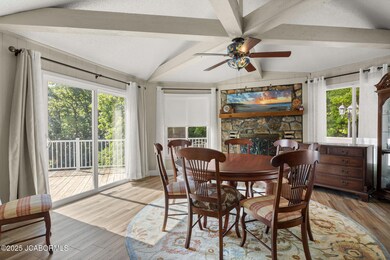
32 Scenic Cir Sunrise Beach, MO 65079
Estimated payment $5,359/month
Highlights
- Water Views
- Main Floor Primary Bedroom
- Formal Dining Room
- Primary Bedroom Suite
- Bonus Room
- Living Room
About This Home
Charming Lakefront Ranch w/ Rustic-Luxe Appeal - MM12 Sunrise Beach, MO. Welcome to your dream lake retreat! This beautifully crafted lakefront ranch offers over 3,200 sq ft of finished living space & exudes a perfect blend of rustic charm & upscale lake vibes. Nestled in a quiet, sought-after neighborhood on MM12, this property boasts stunning main channel views from the safety of cove protection & year-round deep water. Designed w/ space & comfort in mind, the home features 2 full living areas, 2 kitchens, 4 spacious bedrooms, & 3 full baths--perfect for entertaining or extended family stays. Upstairs, an expansive unfinished bonus space (approx. 800 sq ft) offers endless potential--create a luxurious master suite a bath. Notable features include: Two stone fireplaces (1 gas, 1 electric); Chef's dream kitchen, Stained glass lighting throughout; Water softener & filtration system; Bonus lower-level storage room; Gentle slope to the lake w/ fenced yard; Peaceful wooded privacy to the right--no neighbors, just nature & wildlife splendor; Concrete circle drive, ample parking & two-car garage & MORE! Enjoy lakeside living w/ your 2-well dock, 1 boat hoist, & 4 individual PWC lifts, w/ room to exp&. The location offers both tranquility & convenience, just minutes from popular lakefront hotspots & amenities, by l& or water. This home has great bones & thoughtful updates throughout. Come experience the magic of lakeside living--schedule your private showing today!
Open House Schedule
-
Saturday, July 26, 20259:30 to 11:00 am7/26/2025 9:30:00 AM +00:007/26/2025 11:00:00 AM +00:00Add to Calendar
Home Details
Home Type
- Single Family
Est. Annual Taxes
- $1,035
Year Built
- 1978
Lot Details
- 0.31 Acre Lot
HOA Fees
- $17 Monthly HOA Fees
Parking
- 2 Car Garage
Home Design
- Wood Siding
Interior Spaces
- 2,973 Sq Ft Home
- 2-Story Property
- Electric Fireplace
- Gas Fireplace
- Living Room
- Formal Dining Room
- Bonus Room
- Water Views
Kitchen
- Stove
- Microwave
- Dishwasher
- Disposal
Bedrooms and Bathrooms
- 4 Bedrooms
- Primary Bedroom on Main
- Primary Bedroom Suite
- Primary bathroom on main floor
Laundry
- Laundry Room
- Laundry on main level
Basement
- Walk-Out Basement
- Basement Fills Entire Space Under The House
- Kitchen in Basement
- Bedroom in Basement
Schools
- Camdenton Elementary And Middle School
- Camdenton High School
Utilities
- Central Air
- Heat Pump System
- Water Softener is Owned
- Septic Tank
Community Details
- Scenic Subdivision
Listing and Financial Details
- Assessor Parcel Number 01803300000006039000
Map
Home Values in the Area
Average Home Value in this Area
Tax History
| Year | Tax Paid | Tax Assessment Tax Assessment Total Assessment is a certain percentage of the fair market value that is determined by local assessors to be the total taxable value of land and additions on the property. | Land | Improvement |
|---|---|---|---|---|
| 2024 | $1,868 | $40,260 | $0 | $0 |
| 2023 | $1,866 | $40,260 | $0 | $0 |
| 2022 | $1,833 | $40,260 | $0 | $0 |
| 2021 | $1,704 | $40,260 | $0 | $0 |
| 2020 | $1,716 | $40,260 | $0 | $0 |
| 2019 | $1,715 | $40,260 | $0 | $0 |
| 2018 | $1,717 | $40,260 | $0 | $0 |
| 2017 | $1,713 | $40,260 | $0 | $0 |
| 2016 | $1,677 | $40,260 | $0 | $0 |
| 2015 | $1,657 | $40,260 | $0 | $0 |
| 2014 | $1,098 | $26,370 | $0 | $0 |
| 2013 | -- | $26,370 | $0 | $0 |
Property History
| Date | Event | Price | Change | Sq Ft Price |
|---|---|---|---|---|
| 07/21/2025 07/21/25 | For Sale | $949,000 | +123.3% | -- |
| 09/10/2018 09/10/18 | Sold | -- | -- | -- |
| 08/11/2018 08/11/18 | Pending | -- | -- | -- |
| 03/03/2018 03/03/18 | For Sale | $425,000 | +7.6% | $132 / Sq Ft |
| 03/24/2015 03/24/15 | Sold | -- | -- | -- |
| 02/22/2015 02/22/15 | Pending | -- | -- | -- |
| 02/21/2015 02/21/15 | For Sale | $395,000 | -- | $103 / Sq Ft |
Purchase History
| Date | Type | Sale Price | Title Company |
|---|---|---|---|
| Deed | -- | -- |
Similar Homes in Sunrise Beach, MO
Source: Jefferson City Area Board of REALTORS®
MLS Number: 10070840
APN: 01-8.0-33.0-000.0-006-039.000
- 130 Scenic Cir
- 30 Aurora Dr
- 366 Flamingo Dr
- 112 Cameo Point
- 1389 Chimney Point
- 394 Highly Dr
- Lot 4 Chimney Point
- Lot 5 Chimney Point
- Lot 6 Chimney Point
- Lot 7 Chimney Point
- Lot 12 Chimney Point
- Lot 13,14,15 Chimney Point
- 144 Majestic Pointe Unit 1D
- 166 Captiva Dr Unit 7E
- 166 Captiva Dr Unit 8B
- 166 Captiva Dr Unit 5D
- 166 Captiva Dr Unit 5B
- 166 Captiva Dr Unit 1E
- 166 Captiva Dr Unit 3G
- 166 Captiva Dr Unit 10 B

